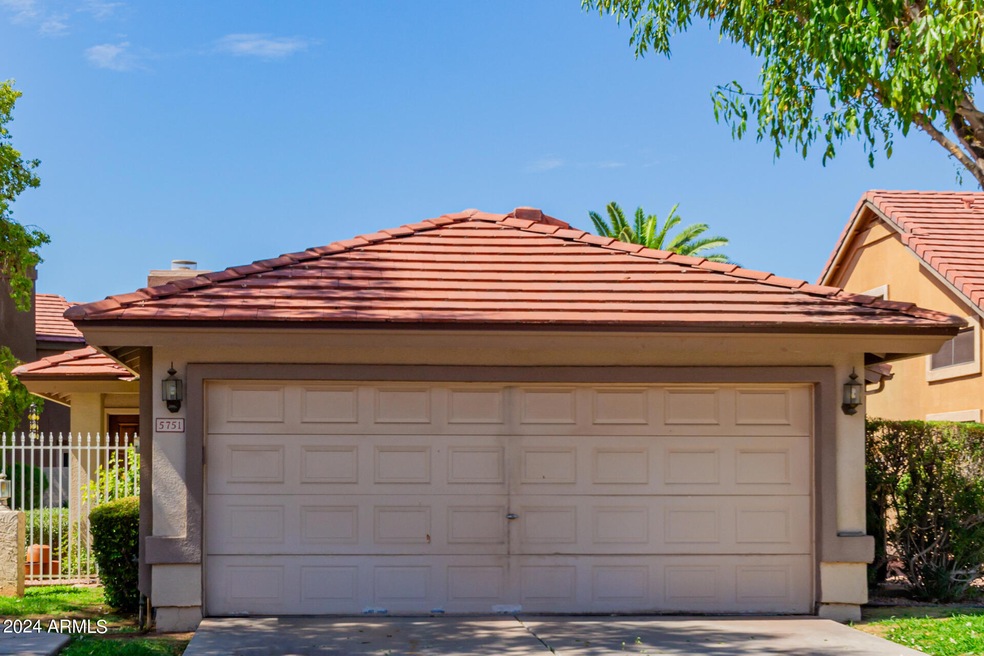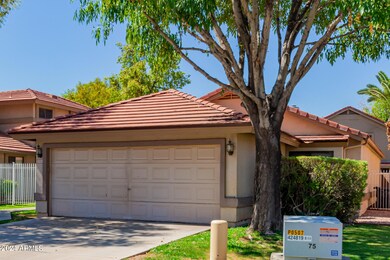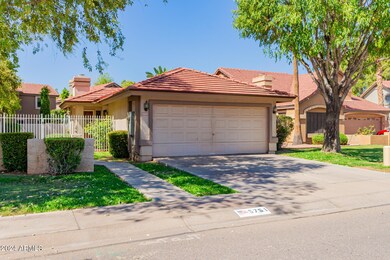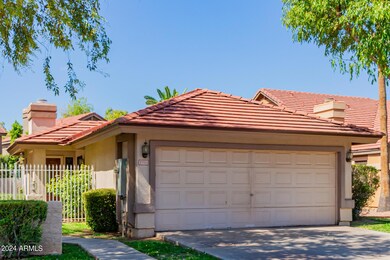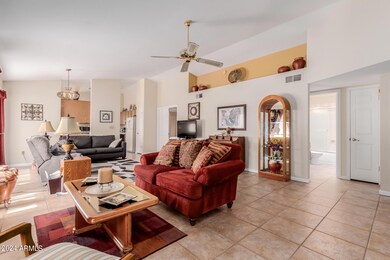
5751 W Drake Ct Chandler, AZ 85226
West Chandler NeighborhoodHighlights
- Community Lake
- Vaulted Ceiling
- Covered patio or porch
- Kyrene de la Mirada Elementary School Rated A
- Community Pool
- 2 Car Direct Access Garage
About This Home
As of October 2024Welcome to this inviting 3-bedroom, 2-bathroom residence! Many unseen improvements totaling over 35K! Roof, HVAC, Pavers, Water Heater, Electrical Panel, R/O water Filtration System(see Doc tab). The living room greets you with vaulted ceilings, a soothing palette, durable tile flooring, and a cozy fireplace for relaxing evenings with loved ones. The eat-in kitchen is equipped with abundant wood cabinetry, built-in appliances, and a convenient pantry. Retreat to the main bedroom, featuring soft carpeting, direct backyard access, and an ensuite bathroom with dual sinks. Outside, the well-maintained backyard boasts a covered patio, stylish pavers, and a lush lawn. Enjoy Community amenities, including a playground, greenbelt, and serene lake views. Make it yours now!
Home Details
Home Type
- Single Family
Est. Annual Taxes
- $1,577
Year Built
- Built in 1987
Lot Details
- 4,997 Sq Ft Lot
- Cul-De-Sac
- Block Wall Fence
- Grass Covered Lot
HOA Fees
- $88 Monthly HOA Fees
Parking
- 2 Car Direct Access Garage
- Garage Door Opener
Home Design
- Wood Frame Construction
- Tile Roof
- Stucco
Interior Spaces
- 1,482 Sq Ft Home
- 1-Story Property
- Vaulted Ceiling
- Ceiling Fan
- Double Pane Windows
- Living Room with Fireplace
Kitchen
- Eat-In Kitchen
- Laminate Countertops
Flooring
- Carpet
- Tile
Bedrooms and Bathrooms
- 3 Bedrooms
- Bathroom Updated in 2022
- 2 Bathrooms
- Dual Vanity Sinks in Primary Bathroom
Schools
- Kyrene De La Mirada Elementary School
- Kyrene Del Pueblo Middle School
- Corona Del Sol High School
Utilities
- Refrigerated Cooling System
- Heating Available
- High Speed Internet
- Cable TV Available
Additional Features
- No Interior Steps
- Covered patio or porch
Listing and Financial Details
- Tax Lot 72
- Assessor Parcel Number 308-03-072
Community Details
Overview
- Association fees include ground maintenance
- Pmg Services Association, Phone Number (480) 829-7400
- Gila Springs Association, Phone Number (480) 829-7400
- Association Phone (480) 829-7400
- Built by ED TASCHNER BUILDER INC
- Mays Pond Subdivision
- Community Lake
Recreation
- Community Pool
- Bike Trail
Map
Home Values in the Area
Average Home Value in this Area
Property History
| Date | Event | Price | Change | Sq Ft Price |
|---|---|---|---|---|
| 10/22/2024 10/22/24 | Sold | $457,000 | -2.6% | $308 / Sq Ft |
| 08/08/2024 08/08/24 | For Sale | $469,000 | -- | $316 / Sq Ft |
Tax History
| Year | Tax Paid | Tax Assessment Tax Assessment Total Assessment is a certain percentage of the fair market value that is determined by local assessors to be the total taxable value of land and additions on the property. | Land | Improvement |
|---|---|---|---|---|
| 2025 | $1,608 | $20,695 | -- | -- |
| 2024 | $1,577 | $19,710 | -- | -- |
| 2023 | $1,577 | $34,830 | $6,960 | $27,870 |
| 2022 | $1,501 | $25,720 | $5,140 | $20,580 |
| 2021 | $1,583 | $24,050 | $4,810 | $19,240 |
| 2020 | $1,547 | $21,860 | $4,370 | $17,490 |
| 2019 | $1,501 | $20,450 | $4,090 | $16,360 |
| 2018 | $1,452 | $19,150 | $3,830 | $15,320 |
| 2017 | $1,383 | $18,170 | $3,630 | $14,540 |
| 2016 | $1,412 | $17,130 | $3,420 | $13,710 |
| 2015 | $1,303 | $16,430 | $3,280 | $13,150 |
Mortgage History
| Date | Status | Loan Amount | Loan Type |
|---|---|---|---|
| Open | $319,000 | New Conventional | |
| Previous Owner | $216,925 | New Conventional | |
| Previous Owner | $232,000 | Fannie Mae Freddie Mac |
Deed History
| Date | Type | Sale Price | Title Company |
|---|---|---|---|
| Warranty Deed | $457,000 | Lawyers Title Of Arizona |
Similar Homes in the area
Source: Arizona Regional Multiple Listing Service (ARMLS)
MLS Number: 6741180
APN: 308-03-072
- 5755 W Harrison St
- 5820 W Robinson Way
- 5940 W Robinson Way
- 563 N Spanish Springs Dr
- 5670 W Linda Ln
- 500 N Gila Springs Blvd Unit 230
- 500 N Gila Springs Blvd Unit 124
- 500 N Gila Springs Blvd Unit 204
- 5742 W Shannon St
- 851 N Pineview Dr Unit 1
- 5381 W Del Rio St
- 300 N Gila Springs Blvd Unit 144
- 300 N Gila Springs Blvd Unit 164
- 300 N Gila Springs Blvd Unit 160
- 500 N Roosevelt Ave Unit 61
- 500 N Roosevelt Ave Unit 102
- 500 N Roosevelt Ave Unit 118
- 500 N Roosevelt Ave Unit 140
- 500 N Roosevelt Ave Unit 92
- 5342 W Linda Ln
