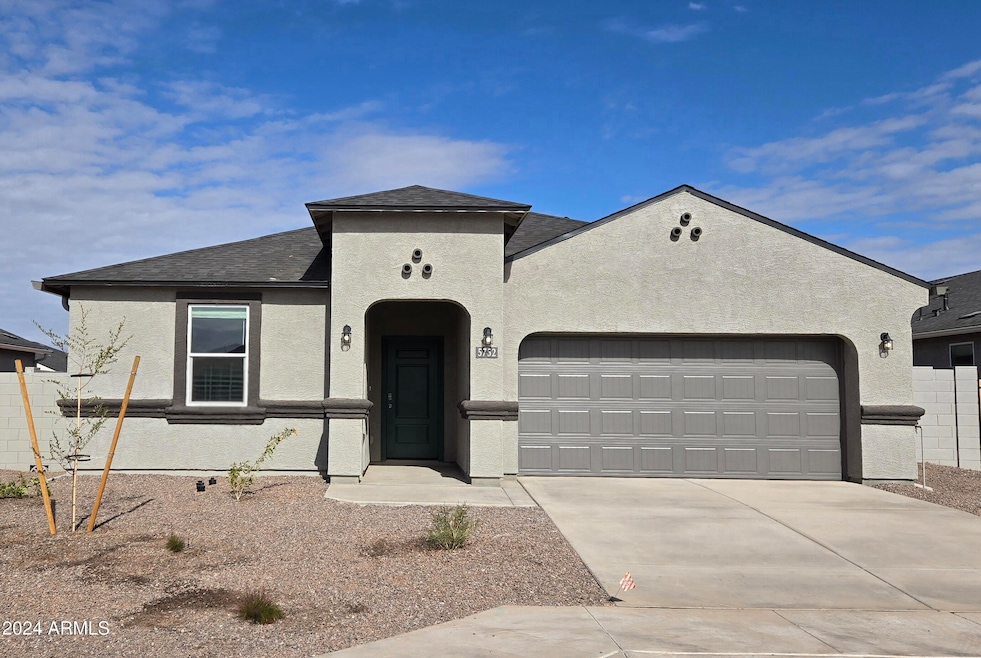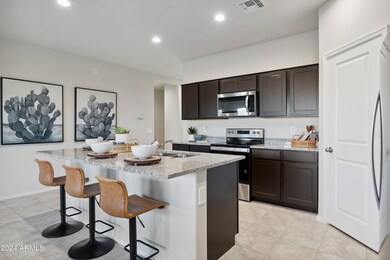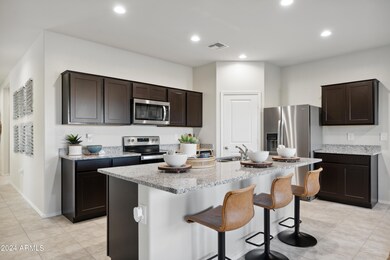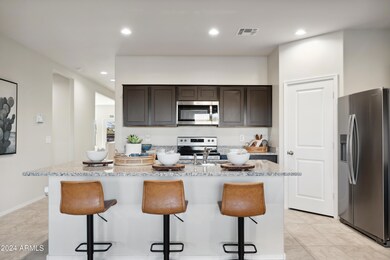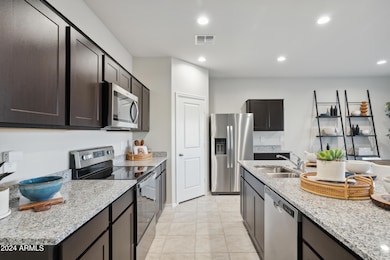
5752 E Clandestine Dr San Tan Valley, AZ 85140
Highlights
- Granite Countertops
- Covered patio or porch
- Dual Vanity Sinks in Primary Bathroom
- Community Pool
- Double Pane Windows
- Breakfast Bar
About This Home
As of February 2025Ask about our BELOW market interest rate with use of preferred lender!! The Cali floorplan offers 4 large bedrooms & 2 full bathrooms. A fantastic layout, this home offers wide hallways and a fantastic main living space, with designated dining space just off the kitchen. Large island, walk-in pantry, and stainless-steel microwave, range, and dishwasher complete this amazing entertaining space. Throw in the covered back patio and this floorplan has everything you want! Crisp white Cabinets, Porcelain counter tops, and plank tiled throughout except in the bedrooms are some of the features in this home. A Smart Home package, garage door opener, rain gutters, and front yard desert landscaping are also included!
Last Buyer's Agent
Non-MLS Agent
Non-MLS Office
Home Details
Home Type
- Single Family
Est. Annual Taxes
- $2,000
Year Built
- Built in 2024
Lot Details
- 7,200 Sq Ft Lot
- Desert faces the front of the property
- Block Wall Fence
- Front Yard Sprinklers
- Sprinklers on Timer
HOA Fees
- $85 Monthly HOA Fees
Parking
- 2 Car Garage
- Garage Door Opener
Home Design
- Wood Frame Construction
- Composition Roof
- Stucco
Interior Spaces
- 1,900 Sq Ft Home
- 1-Story Property
- Ceiling height of 9 feet or more
- Double Pane Windows
- Low Emissivity Windows
- Vinyl Clad Windows
- Tinted Windows
- Smart Home
Kitchen
- Breakfast Bar
- Built-In Microwave
- Kitchen Island
- Granite Countertops
Flooring
- Carpet
- Tile
Bedrooms and Bathrooms
- 4 Bedrooms
- 2 Bathrooms
- Dual Vanity Sinks in Primary Bathroom
Outdoor Features
- Covered patio or porch
Schools
- Magma Ranch K8 Elementary And Middle School
- Poston Butte High School
Utilities
- Refrigerated Cooling System
- Heating Available
Listing and Financial Details
- Tax Lot 198
- Assessor Parcel Number 210-02-368
Community Details
Overview
- Association fees include ground maintenance
- Quail Ranch Homeowne Association, Phone Number (480) 422-8888
- Built by D.R. Horton
- Quail Ranch Subdivision, Cali Floorplan
- FHA/VA Approved Complex
Recreation
- Community Playground
- Community Pool
- Bike Trail
Map
Home Values in the Area
Average Home Value in this Area
Property History
| Date | Event | Price | Change | Sq Ft Price |
|---|---|---|---|---|
| 02/24/2025 02/24/25 | Sold | $393,522 | -4.5% | $207 / Sq Ft |
| 02/01/2025 02/01/25 | Pending | -- | -- | -- |
| 01/28/2025 01/28/25 | Price Changed | $411,990 | +0.7% | $217 / Sq Ft |
| 12/08/2024 12/08/24 | Price Changed | $408,990 | +0.7% | $215 / Sq Ft |
| 11/16/2024 11/16/24 | For Sale | $405,990 | -- | $214 / Sq Ft |
Similar Homes in the area
Source: Arizona Regional Multiple Listing Service (ARMLS)
MLS Number: 6784918
- 5742 E Smeaton Place
- 5758 E Smeaton Place
- 5704 E Smeaton Place
- 5686 E Smeaton Place
- 5598 E Rock Bush Ln
- 5589 E Rock Bush Ln
- 5584 E Rock Bush Ln
- 5573 E Rock Bush Ln
- 5568 E Rock Bush Ln
- 5552 E Rock Bush Ln
- 5545 E Rock Bush Ln
- 5514 E Rock Bush Ln
- 35500 N Common Ct
- 35545 N Breezy Ln
- 35436 N Breezy Ln
- 35450 N Breezy Ln
- 35466 N Breezy Ln
- 35474 N Breezy Ln
- 35540 N Breezy Ln
- 35815 N King Ln
