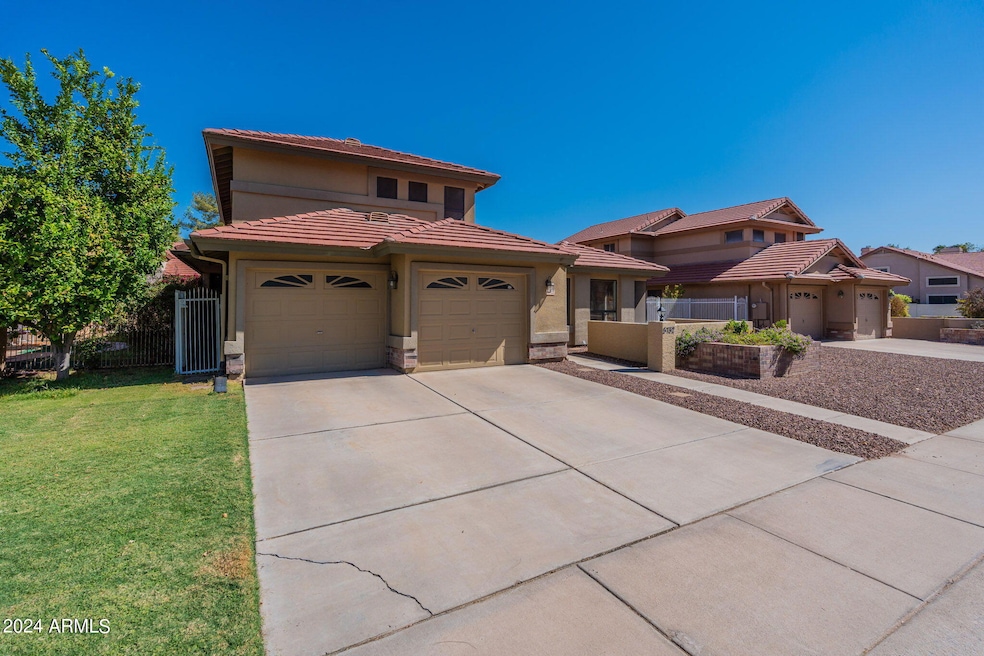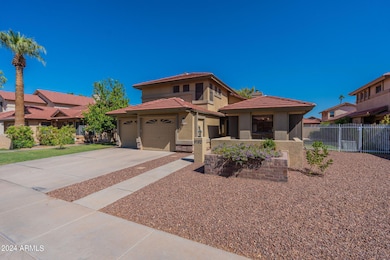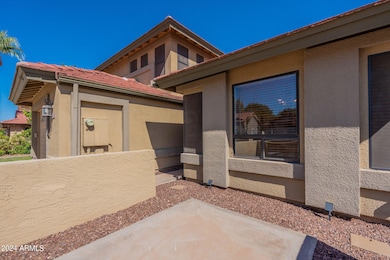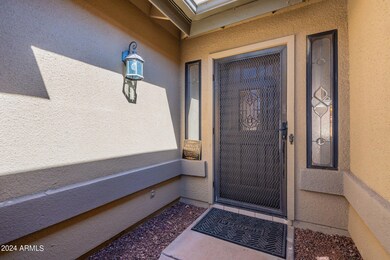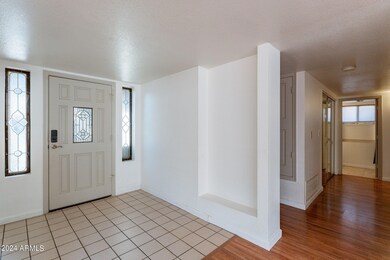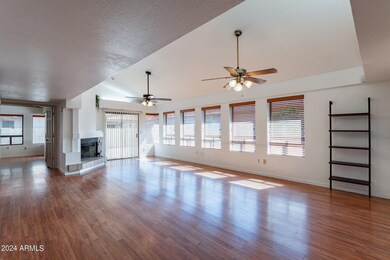
5752 W Harrison St Chandler, AZ 85226
West Chandler NeighborhoodHighlights
- Community Lake
- Main Floor Primary Bedroom
- Covered patio or porch
- Kyrene de la Mirada Elementary School Rated A
- Community Pool
- 2 Car Direct Access Garage
About This Home
As of December 2024**Stunning 5-Bedroom Home in Mays Pond, Chandler, AZ**
Welcome to your dream home in the highly sought-after Mays Pond community! This beautifully designed 5-bedroom, 3-bathroom residence boasts a versatile layout perfect for families and guests alike.
Step inside to discover an inviting open floor plan that seamlessly connects living spaces, ideal for entertaining. The modern kitchen features stainless steel appliances and ample counter space, perfect for culinary enthusiasts.
A standout feature of this home is the unique downstairs bedroom with its own separate entrance, providing excellent privacy and flexibility. This space is perfect for a home office, guest suite, or even rental potential. The luxurious primary suite with an ensuite bathroom and generous closet space is also located on the main floor, along with a third bedroom and second bathroom.
Upstairs, you'll find 2 extremely spacious bedrooms and the third bathroom.
Enjoy the tranquility of your backyard oasis, perfect for your four-legged friends and relaxing or hosting gatherings.
Located in a vibrant neighborhood, you'll have access to parks, shopping, a community pool and top-rated schools. Just minutes from Intel and with 24 hour community security service, this location is a fabulous place to call home. Don't miss the opportunity to make this versatile and charming home yours!
Last Agent to Sell the Property
Evolution Real Estate, LLC Brokerage Email: lindsay@evolutionaz.net License #BR579474000
Home Details
Home Type
- Single Family
Est. Annual Taxes
- $2,126
Year Built
- Built in 1986
Lot Details
- 6,016 Sq Ft Lot
- Wrought Iron Fence
- Block Wall Fence
- Front and Back Yard Sprinklers
- Grass Covered Lot
HOA Fees
- $121 Monthly HOA Fees
Parking
- 2 Car Direct Access Garage
- Garage Door Opener
Home Design
- Wood Frame Construction
- Tile Roof
- Stucco
Interior Spaces
- 2,163 Sq Ft Home
- 2-Story Property
- Ceiling Fan
- Solar Screens
- Family Room with Fireplace
Kitchen
- Eat-In Kitchen
- Breakfast Bar
- Built-In Microwave
Flooring
- Floors Updated in 2021
- Carpet
- Laminate
- Tile
Bedrooms and Bathrooms
- 5 Bedrooms
- Primary Bedroom on Main
- Primary Bathroom is a Full Bathroom
- 3 Bathrooms
- Dual Vanity Sinks in Primary Bathroom
- Bathtub With Separate Shower Stall
Outdoor Features
- Covered patio or porch
Schools
- Kyrene De La Mirada Elementary School
- Kyrene Del Pueblo Middle School
- Corona Del Sol High School
Utilities
- Refrigerated Cooling System
- Zoned Heating
- High Speed Internet
- Cable TV Available
Listing and Financial Details
- Tax Lot 3
- Assessor Parcel Number 308-03-003
Community Details
Overview
- Association fees include ground maintenance
- Pmg Services Association, Phone Number (480) 829-7400
- Gila Springs Association, Phone Number (480) 829-7400
- Association Phone (480) 829-7400
- Mays Pond Subdivision
- Community Lake
Recreation
- Community Pool
Map
Home Values in the Area
Average Home Value in this Area
Property History
| Date | Event | Price | Change | Sq Ft Price |
|---|---|---|---|---|
| 12/31/2024 12/31/24 | Sold | $520,000 | +4.2% | $240 / Sq Ft |
| 11/09/2024 11/09/24 | Pending | -- | -- | -- |
| 10/30/2024 10/30/24 | Price Changed | $499,000 | -4.6% | $231 / Sq Ft |
| 09/27/2024 09/27/24 | For Sale | $523,000 | +18.9% | $242 / Sq Ft |
| 04/08/2021 04/08/21 | Sold | $440,000 | +3.5% | $203 / Sq Ft |
| 03/02/2021 03/02/21 | For Sale | $425,000 | -- | $196 / Sq Ft |
Tax History
| Year | Tax Paid | Tax Assessment Tax Assessment Total Assessment is a certain percentage of the fair market value that is determined by local assessors to be the total taxable value of land and additions on the property. | Land | Improvement |
|---|---|---|---|---|
| 2025 | $2,168 | $27,901 | -- | -- |
| 2024 | $2,126 | $26,572 | -- | -- |
| 2023 | $2,126 | $42,620 | $8,520 | $34,100 |
| 2022 | $2,023 | $31,860 | $6,370 | $25,490 |
| 2021 | $2,134 | $29,900 | $5,980 | $23,920 |
| 2020 | $2,085 | $27,920 | $5,580 | $22,340 |
| 2019 | $2,024 | $26,570 | $5,310 | $21,260 |
| 2018 | $1,957 | $25,130 | $5,020 | $20,110 |
| 2017 | $1,865 | $24,310 | $4,860 | $19,450 |
| 2016 | $1,904 | $23,730 | $4,740 | $18,990 |
| 2015 | $1,757 | $22,760 | $4,550 | $18,210 |
Mortgage History
| Date | Status | Loan Amount | Loan Type |
|---|---|---|---|
| Open | $510,581 | FHA | |
| Previous Owner | $396,000 | New Conventional | |
| Previous Owner | $193,019 | FHA | |
| Previous Owner | $230,743 | FHA | |
| Previous Owner | $177,500 | Stand Alone Refi Refinance Of Original Loan | |
| Previous Owner | $175,000 | Fannie Mae Freddie Mac | |
| Previous Owner | $22,565 | Unknown | |
| Previous Owner | $100,000 | New Conventional |
Deed History
| Date | Type | Sale Price | Title Company |
|---|---|---|---|
| Warranty Deed | $520,000 | None Listed On Document | |
| Quit Claim Deed | -- | None Listed On Document | |
| Warranty Deed | $440,000 | Title Alliance Of Az Agcy Ll | |
| Warranty Deed | $235,000 | Fidelity Natl Title Ins Co | |
| Interfamily Deed Transfer | -- | None Available | |
| Interfamily Deed Transfer | -- | None Available | |
| Interfamily Deed Transfer | -- | None Available | |
| Interfamily Deed Transfer | -- | First American Title | |
| Warranty Deed | $132,000 | First American Title | |
| Warranty Deed | $145,000 | Lawyers Title |
Similar Homes in Chandler, AZ
Source: Arizona Regional Multiple Listing Service (ARMLS)
MLS Number: 6763395
APN: 308-03-003
- 5755 W Harrison St
- 5820 W Robinson Way
- 5940 W Robinson Way
- 5670 W Linda Ln
- 5742 W Shannon St
- 563 N Spanish Springs Dr
- 851 N Pineview Dr Unit 1
- 500 N Gila Springs Blvd Unit 230
- 500 N Gila Springs Blvd Unit 124
- 500 N Gila Springs Blvd Unit 204
- 5381 W Del Rio St
- 5342 W Linda Ln
- 5332 W Linda Ln
- 5771 W Gail Dr
- 6231 W Shannon St
- 740 N Bradley Dr
- 5215 W Del Rio St
- 500 N Roosevelt Ave Unit 61
- 500 N Roosevelt Ave Unit 102
- 500 N Roosevelt Ave Unit 118
