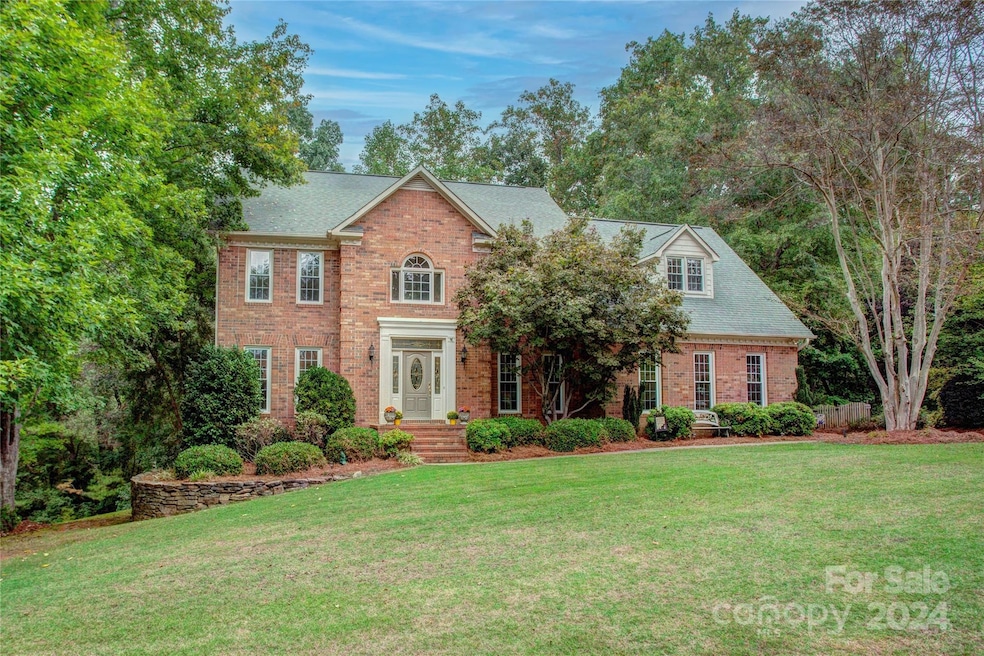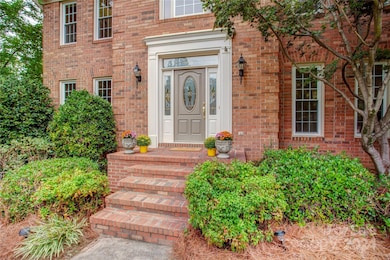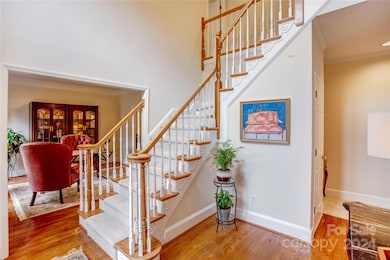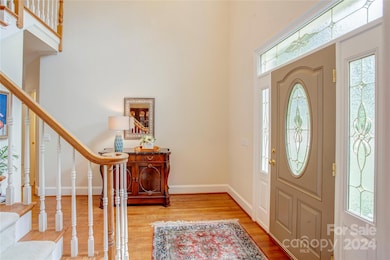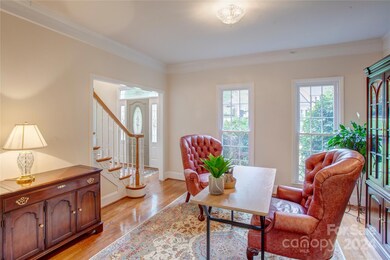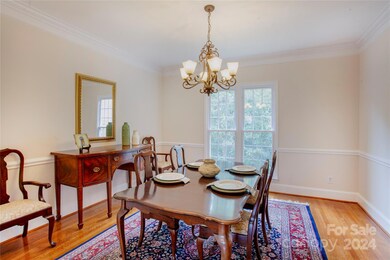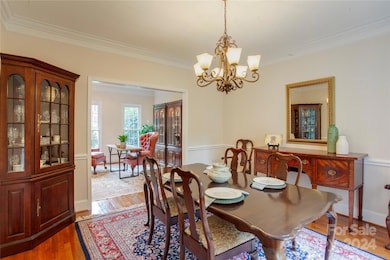
5752 Windward Ct NW Concord, NC 28027
Highlights
- Clubhouse
- Traditional Architecture
- Community Pool
- Private Lot
- Wood Flooring
- Double Oven
About This Home
As of March 2025**Carriage Downs Neighborhood** This impressive 2-story residence, situated on a cul-de-sac road lot (perfect for bike riding), offers ultimate privacy - fully fenced backyard/exterior access to a full basement—perfect large hang out spot for games, lounging or movies. Optional 5th bedroom in basement. LOTS of square footage and perfectly used!
Open floor plan boasts bright office, a cozy FR, and an elegant DR, all flowing seamlessly into a chef’s kitchen w/ dining nook overlooking the serene backyard. Spacious deck just off FR/kitchen - perfect for entertaining. Home features 2 separate staircases leading up to 4 generously sized bedrms - 3 full baths. The basement is a true bonus w/office/flex/bedroom option, full bath, & living area. Fresh paint & carpet. HVAC 2022.
Community amenities include pool, clubhouse, and tennis/pickleball courts. Conveniently located - easy access to I-85 & I-485, nearby shopping, pharmacy & restaurants. Schedule your showing today!
Last Agent to Sell the Property
Allen Tate Concord Brokerage Email: jennifer.parsley@allentate.com License #304854

Home Details
Home Type
- Single Family
Est. Annual Taxes
- $6,171
Year Built
- Built in 1990
Lot Details
- Back Yard Fenced
- Private Lot
- Sloped Lot
- Property is zoned RL
HOA Fees
- $54 Monthly HOA Fees
Parking
- 2 Car Attached Garage
- Driveway
Home Design
- Traditional Architecture
- Four Sided Brick Exterior Elevation
Interior Spaces
- 2-Story Property
- Family Room with Fireplace
- Laundry Room
Kitchen
- Double Oven
- Electric Cooktop
- Microwave
- Dishwasher
- Disposal
Flooring
- Wood
- Linoleum
- Tile
Bedrooms and Bathrooms
- 4 Bedrooms
Finished Basement
- Walk-Out Basement
- Basement Fills Entire Space Under The House
- Interior Basement Entry
- Basement Storage
- Natural lighting in basement
Schools
- Carl A. Furr Elementary School
- Harold E Winkler Middle School
- West Cabarrus High School
Utilities
- Forced Air Heating and Cooling System
- Heat Pump System
- Heating System Uses Natural Gas
Listing and Financial Details
- Assessor Parcel Number 5600-13-6866-0000
Community Details
Overview
- Braesael Management Association, Phone Number (704) 847-3507
- Carriage Downs Subdivision
- Mandatory home owners association
Amenities
- Clubhouse
Recreation
- Community Pool
Map
Home Values in the Area
Average Home Value in this Area
Property History
| Date | Event | Price | Change | Sq Ft Price |
|---|---|---|---|---|
| 03/10/2025 03/10/25 | Sold | $640,000 | -1.5% | $168 / Sq Ft |
| 11/12/2024 11/12/24 | Price Changed | $650,000 | -0.8% | $171 / Sq Ft |
| 10/26/2024 10/26/24 | Price Changed | $655,000 | -3.0% | $172 / Sq Ft |
| 09/27/2024 09/27/24 | For Sale | $675,000 | -- | $177 / Sq Ft |
Tax History
| Year | Tax Paid | Tax Assessment Tax Assessment Total Assessment is a certain percentage of the fair market value that is determined by local assessors to be the total taxable value of land and additions on the property. | Land | Improvement |
|---|---|---|---|---|
| 2024 | $6,171 | $619,580 | $130,000 | $489,580 |
| 2023 | $4,411 | $361,570 | $70,000 | $291,570 |
| 2022 | $4,411 | $361,570 | $70,000 | $291,570 |
| 2021 | $4,411 | $361,570 | $70,000 | $291,570 |
| 2020 | $4,411 | $361,570 | $70,000 | $291,570 |
| 2019 | $4,060 | $332,820 | $63,000 | $269,820 |
| 2018 | $3,994 | $332,820 | $63,000 | $269,820 |
| 2017 | $3,927 | $332,820 | $63,000 | $269,820 |
| 2016 | $2,330 | $318,340 | $60,480 | $257,860 |
| 2015 | $3,756 | $318,340 | $60,480 | $257,860 |
| 2014 | $3,756 | $318,340 | $60,480 | $257,860 |
Mortgage History
| Date | Status | Loan Amount | Loan Type |
|---|---|---|---|
| Open | $73,803 | New Conventional | |
| Closed | $151,000 | Unknown | |
| Closed | $100,000 | Credit Line Revolving |
Deed History
| Date | Type | Sale Price | Title Company |
|---|---|---|---|
| Warranty Deed | $245,500 | -- | |
| Warranty Deed | $226,500 | -- |
Similar Homes in Concord, NC
Source: Canopy MLS (Canopy Realtor® Association)
MLS Number: 4187068
APN: 5600-13-6866-0000
- 888 Craigmont Ln NW
- 880 Craigmont Ln NW
- 1176 Fawn Ridge Rd NW
- 1624 Chadmore Ln NW
- 1531 Wheaton Way NW
- 1537 Wheaton Way NW
- 5972 Rathlin Ct NW
- 912 Tartan Ln NW
- 1743 Park Grove Place NW
- 5010 Weddington Rd NW
- 6020 Havencrest Ct NW
- 620 Weyburn Dr NW
- 641 Weyburn Dr NW
- 491 Creevy Dr NW
- 591 Gatsby Place NW
- 5811 Monticello Dr NW
- 653 Gable Oaks Ln NW
- 6206 Providence Ct NW
- 599 Georgetown Dr NW
- 6520 Weldon Cir NW
