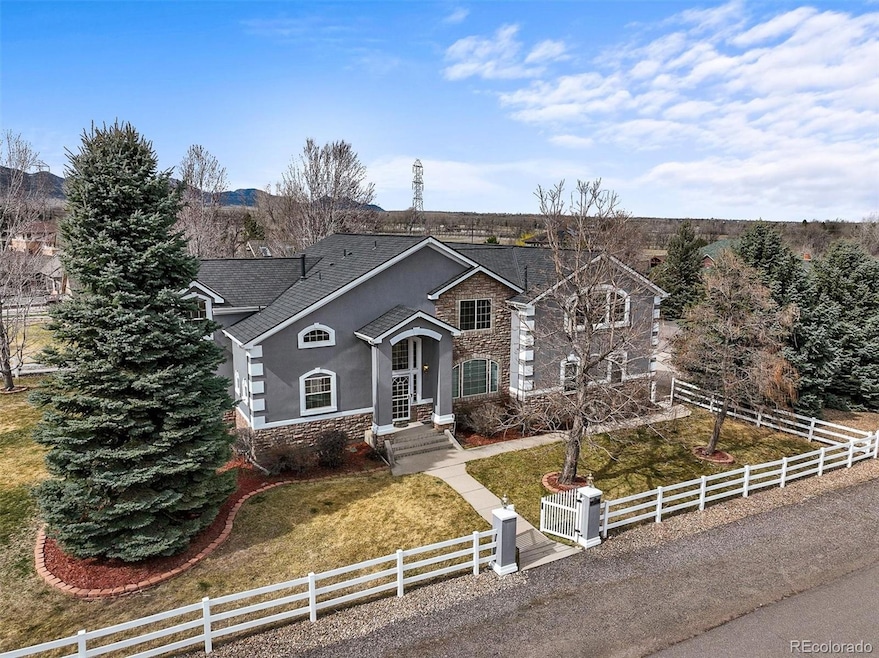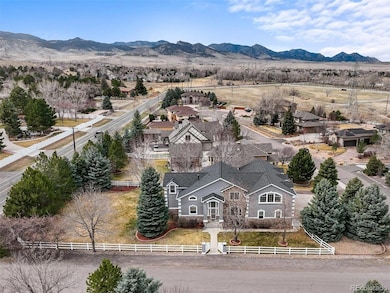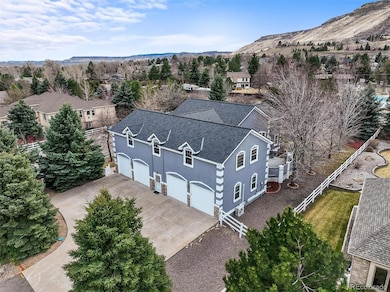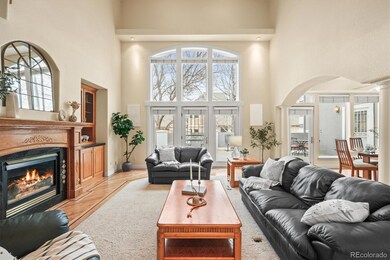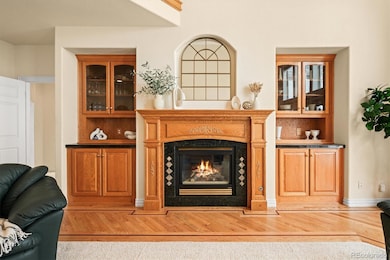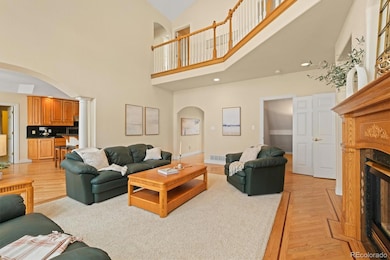A forever home in Golden that you’ll never outgrow—this rare, thoughtfully designed residence is one of just 18 homes in a quiet, coveted enclave and offers over 6,500 sq ft of luxurious, flexible living on a beautifully landscaped half-acre with no HOA. Built for every stage of life, it features a private en suite bedroom on each floor—including a main-floor suite with elevator access to the upper level, and a fully finished basement apartment with its own entrance and kitchen—ideal for multigenerational living, long-term guests, or simply room to evolve. The main level offers soaring ceilings, floor-to-ceiling windows, a gas fireplace, formal dining room, and a sleek, updated kitchen with luxury stainless steel appliances, double oven, induction cooktop, and a breakfast nook that opens to a large patio with a private fenced yard. Upstairs, the expansive primary suite includes dual walk-in closets and a spa-like five-piece bath, while two distinct bonus spaces elevate the lifestyle—one a cozy library or office with its own fireplace, and the other a massive entertaining area with bar, kitchen, and room for games, movies, and more. The lower level functions as a self-contained apartment with its own primary suite and bathroom, additional bedroom and bath, laundry room, full kitchen, living room, and dining space—perfect for hosting or private living quarters. A heated 4-car garage is split into two sections—one with AC and a private entrance to the basement, making it perfect for added flexibility. The new roof has Grand Manor Luxury Shingles and a lifetime transferrable warranty. Located in sought-after Golden, you're just minutes from hiking trails, local dining, and award-winning schools—including Fairmount Elementary, a National Blue Ribbon School recognized by the U.S. Department of Education for academic excellence. This is more than a home—it’s a rare opportunity to live in lasting comfort, quality, and timeless Colorado style.

