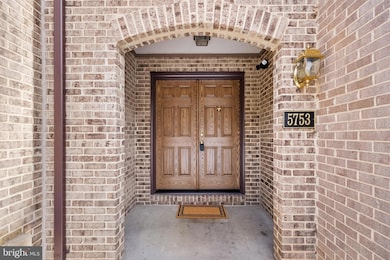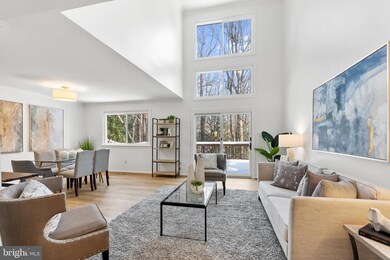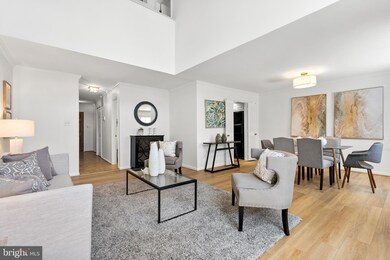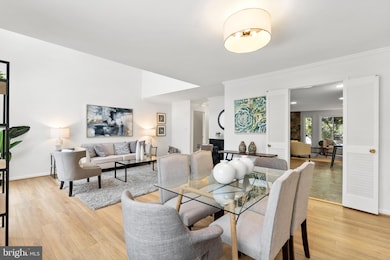
5753 Waters Edge Landing Ln Burke, VA 22015
Burke Centre NeighborhoodHighlights
- Water Access
- View of Trees or Woods
- Community Lake
- Bonnie Brae Elementary School Rated A-
- Lake Privileges
- Deck
About This Home
As of February 2025Nestled in the award-winning Burke Centre Conservancy, this updated brick townhome offers three levels of living space in a peaceful, wooded setting. The well-designed home features an updated kitchen with a bar and a cozy family room with a fireplace. Sliding glass doors from the living room open to a deck for outdoor enjoyment. Recent updates include renovated bathrooms, fresh paint, new carpet on the upper level, and new luxury vinyl plank flooring in the living, dining, and lower-level recreation rooms. The lower level also has a spacious recreation room, large storage area with laundry, and access to a small patio and backyard with nearby walking trails leading to scenic Lake Barton. Enjoy over 30 miles of walking paths, six ponds, and a lake. Additional community amenities include a baseball field; tennis, pickleball, and basketball courts; and five pools with clubhouses. Conveniently located about 20 miles from DC with easy access to public transit and shopping, including Burke Centre Shopping Center, Walmart, and Giant, all less than a mile away.
Townhouse Details
Home Type
- Townhome
Est. Annual Taxes
- $6,485
Year Built
- Built in 1981
Lot Details
- 2,235 Sq Ft Lot
- Wooded Lot
- Backs to Trees or Woods
- Front Yard
- Property is in excellent condition
HOA Fees
- $122 Monthly HOA Fees
Property Views
- Woods
- Garden
Home Design
- Traditional Architecture
- Brick Exterior Construction
- Slab Foundation
- Aluminum Siding
Interior Spaces
- 2,013 Sq Ft Home
- Property has 3 Levels
- Traditional Floor Plan
- Skylights
- Recessed Lighting
- Wood Burning Fireplace
- Stone Fireplace
- Double Door Entry
- Family Room
- Combination Dining and Living Room
- Utility Room
- Exterior Cameras
- Attic
Kitchen
- Electric Oven or Range
- Microwave
- Dishwasher
- Disposal
Flooring
- Carpet
- Ceramic Tile
- Luxury Vinyl Plank Tile
Bedrooms and Bathrooms
- 3 Bedrooms
- En-Suite Bathroom
- Bathtub with Shower
- Walk-in Shower
Laundry
- Laundry Room
- Dryer
- Washer
Basement
- Basement Fills Entire Space Under The House
- Laundry in Basement
Parking
- Assigned parking located at #5753
- On-Street Parking
- 2 Assigned Parking Spaces
Outdoor Features
- Water Access
- Property is near a lake
- Lake Privileges
- Deck
- Patio
- Playground
Schools
- Bonnie Brae Elementary School
- Robinson Secondary Middle School
- Robinson Secondary High School
Utilities
- Central Air
- Air Source Heat Pump
- Vented Exhaust Fan
- Electric Water Heater
Listing and Financial Details
- Tax Lot 825
- Assessor Parcel Number 0772 14 0825
Community Details
Overview
- Association fees include common area maintenance, management, road maintenance, reserve funds, snow removal, trash, recreation facility
- Burke Centre Conservancy HOA
- Burke Centre Subdivision, Waterside Floorplan
- Property Manager
- Community Lake
Amenities
- Picnic Area
- Common Area
- Community Center
- Party Room
Recreation
- Tennis Courts
- Baseball Field
- Community Basketball Court
- Volleyball Courts
- Community Playground
- Community Pool
- Pool Membership Available
- Jogging Path
- Bike Trail
Pet Policy
- Dogs and Cats Allowed
Map
Home Values in the Area
Average Home Value in this Area
Property History
| Date | Event | Price | Change | Sq Ft Price |
|---|---|---|---|---|
| 02/14/2025 02/14/25 | Sold | $675,000 | +8.0% | $335 / Sq Ft |
| 01/21/2025 01/21/25 | Pending | -- | -- | -- |
| 01/16/2025 01/16/25 | For Sale | $625,000 | -- | $310 / Sq Ft |
Tax History
| Year | Tax Paid | Tax Assessment Tax Assessment Total Assessment is a certain percentage of the fair market value that is determined by local assessors to be the total taxable value of land and additions on the property. | Land | Improvement |
|---|---|---|---|---|
| 2024 | $6,484 | $559,730 | $170,000 | $389,730 |
| 2023 | $6,184 | $547,950 | $170,000 | $377,950 |
| 2022 | $6,040 | $528,170 | $160,000 | $368,170 |
| 2021 | $5,709 | $486,520 | $135,000 | $351,520 |
| 2020 | $5,502 | $464,870 | $125,000 | $339,870 |
| 2019 | $5,311 | $448,790 | $115,000 | $333,790 |
| 2018 | $5,038 | $438,110 | $115,000 | $323,110 |
| 2017 | $4,787 | $412,310 | $110,000 | $302,310 |
| 2016 | $4,697 | $405,440 | $110,000 | $295,440 |
| 2015 | $4,452 | $398,950 | $110,000 | $288,950 |
| 2014 | $4,199 | $377,080 | $100,000 | $277,080 |
Mortgage History
| Date | Status | Loan Amount | Loan Type |
|---|---|---|---|
| Open | $465,000 | New Conventional | |
| Closed | $465,000 | New Conventional |
Deed History
| Date | Type | Sale Price | Title Company |
|---|---|---|---|
| Deed | $675,000 | First American Title | |
| Deed | $675,000 | First American Title | |
| Deed | $172,600 | -- |
Similar Homes in the area
Source: Bright MLS
MLS Number: VAFX2215346
APN: 0772-14-0825
- 5739 Waters Edge Landing Ct
- 5902 Cove Landing Rd Unit 302
- 5940 Burnside Landing Dr
- 5810 Cove Landing Rd Unit 304
- 6001 Powells Landing Rd
- 5610 Summer Oak Way
- 10350 Luria Commons Ct Unit 1A
- 10350 Luria Commons Ct Unit 3 H
- 6115 Martins Landing Ct
- 10320 Rein Commons Ct Unit 3H
- 10310 Bridgetown Place Unit 56
- 10320 Luria Commons Ct Unit 1 A
- 10435 Todman Landing Ct
- 5919 Freds Oak Rd
- 6055 Burnside Landing Dr
- 6132 Poburn Landing Ct
- 10204 Faire Commons Ct
- 5717 Oak Apple Ct
- 6119 Dory Landing Ct
- 6102 Winslow Ct






