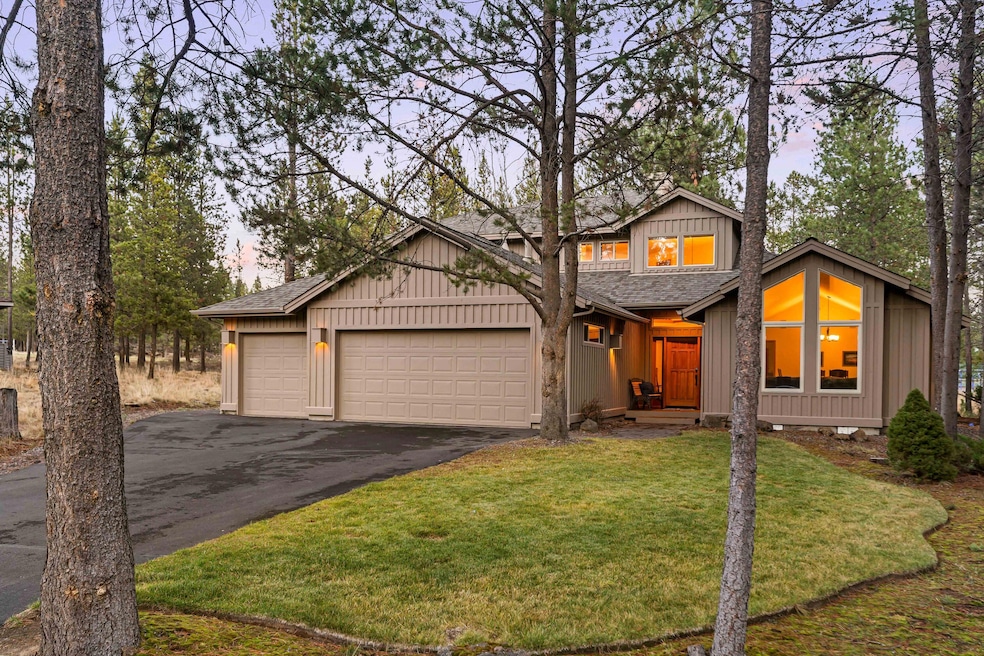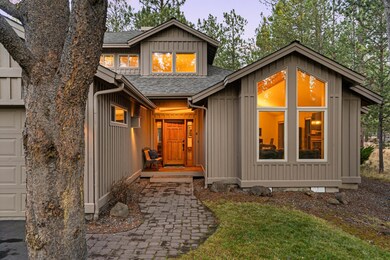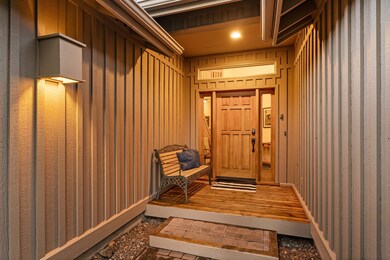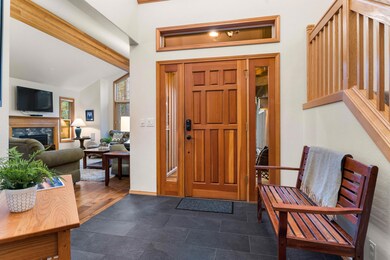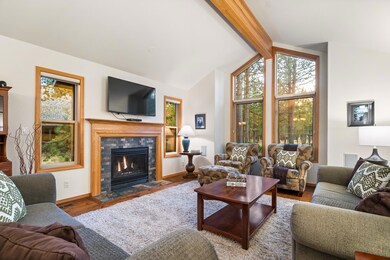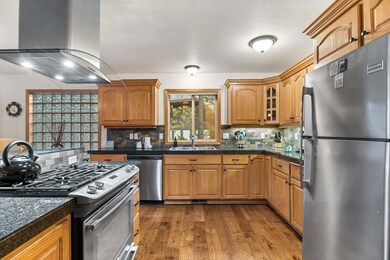
57536 Hoodoo Ln Unit 9 Sunriver, OR 97707
Sunriver NeighborhoodHighlights
- Fitness Center
- Spa
- RV or Boat Storage in Community
- Cascade Middle School Rated A-
- Resort Property
- Open Floorplan
About This Home
As of December 2024Welcome to 9 Hoodoo, a spacious 5-bedroom home offering the best of Sunriver living, located near the desirable Fort Rock Park. The main level offers a primary suite with views of the beautifully landscaped, fully fenced backyard, along with an additional guest bedroom. Enjoy the cozy fireplace on cool evenings in the spacious living room with vaulted ceilings and cathedral windows. A second living area offers a full-wall entertainment center, built-in bookshelves, and additional seating. The chef-inspired kitchen features a central island, granite countertops, stainless steel appliances, and hardwood floors. Upstairs, three additional bedrooms provide comfort and style for your guests. Outdoors, the backyard includes a paver patio, and new hot tub, perfect for relaxation. Additional highlights include A/C, a 3-car garage with extra storage space for your gear.
Home Details
Home Type
- Single Family
Est. Annual Taxes
- $8,118
Year Built
- Built in 1996
Lot Details
- 10,454 Sq Ft Lot
- Fenced
- Landscaped
- Native Plants
- Level Lot
- Front and Back Yard Sprinklers
- Sprinklers on Timer
- Wooded Lot
- Property is zoned SURS, SURS
HOA Fees
- $160 Monthly HOA Fees
Parking
- 3 Car Attached Garage
- Garage Door Opener
Property Views
- Territorial
- Park or Greenbelt
- Neighborhood
Home Design
- Northwest Architecture
- Stem Wall Foundation
- Frame Construction
- Asphalt Roof
Interior Spaces
- 2,793 Sq Ft Home
- 2-Story Property
- Open Floorplan
- Built-In Features
- Dry Bar
- Vaulted Ceiling
- Ceiling Fan
- Gas Fireplace
- Double Pane Windows
- Vinyl Clad Windows
- Family Room with Fireplace
- Great Room
- Living Room with Fireplace
- Dining Room
Kitchen
- Eat-In Kitchen
- Breakfast Bar
- Oven
- Range with Range Hood
- Dishwasher
- Kitchen Island
- Granite Countertops
- Tile Countertops
- Disposal
Flooring
- Wood
- Carpet
- Tile
Bedrooms and Bathrooms
- 5 Bedrooms
- Primary Bedroom on Main
- Linen Closet
- Walk-In Closet
- 3 Full Bathrooms
- Double Vanity
- Soaking Tub
- Bathtub with Shower
Laundry
- Laundry Room
- Dryer
- Washer
Home Security
- Smart Locks
- Smart Thermostat
- Carbon Monoxide Detectors
- Fire and Smoke Detector
Outdoor Features
- Spa
- Enclosed patio or porch
Schools
- Three Rivers Elementary School
- Three Rivers Middle School
Utilities
- Forced Air Heating and Cooling System
- Heating System Uses Natural Gas
- Natural Gas Connected
- Water Heater
- Cable TV Available
Listing and Financial Details
- Short Term Rentals Allowed
- Legal Lot and Block 9 / 15
- Assessor Parcel Number 136339
Community Details
Overview
- Resort Property
- Built by Spring River Builders
- Mtn Village East Subdivision
- Property is near a preserve or public land
Amenities
- Restaurant
- Clubhouse
Recreation
- RV or Boat Storage in Community
- Tennis Courts
- Pickleball Courts
- Sport Court
- Community Playground
- Fitness Center
- Community Pool
- Park
- Trails
- Snow Removal
Security
- Building Fire-Resistance Rating
Map
Home Values in the Area
Average Home Value in this Area
Property History
| Date | Event | Price | Change | Sq Ft Price |
|---|---|---|---|---|
| 12/06/2024 12/06/24 | Sold | $1,235,000 | -1.1% | $442 / Sq Ft |
| 11/23/2024 11/23/24 | Pending | -- | -- | -- |
| 10/29/2024 10/29/24 | For Sale | $1,249,000 | -- | $447 / Sq Ft |
Tax History
| Year | Tax Paid | Tax Assessment Tax Assessment Total Assessment is a certain percentage of the fair market value that is determined by local assessors to be the total taxable value of land and additions on the property. | Land | Improvement |
|---|---|---|---|---|
| 2024 | $8,118 | $539,130 | -- | -- |
| 2023 | $7,866 | $523,430 | $0 | $0 |
| 2022 | $7,322 | $493,390 | $0 | $0 |
| 2021 | $7,179 | $479,020 | $0 | $0 |
| 2020 | $6,786 | $479,020 | $0 | $0 |
| 2019 | $6,596 | $465,070 | $0 | $0 |
| 2018 | $6,405 | $451,530 | $0 | $0 |
| 2017 | $6,196 | $438,380 | $0 | $0 |
| 2016 | $5,843 | $425,620 | $0 | $0 |
| 2015 | $5,562 | $413,230 | $0 | $0 |
| 2014 | $5,400 | $402,030 | $0 | $0 |
Mortgage History
| Date | Status | Loan Amount | Loan Type |
|---|---|---|---|
| Open | $735,000 | New Conventional | |
| Closed | $735,000 | New Conventional | |
| Previous Owner | $200,000 | New Conventional |
Deed History
| Date | Type | Sale Price | Title Company |
|---|---|---|---|
| Warranty Deed | $1,235,000 | First American Title | |
| Warranty Deed | $1,235,000 | First American Title | |
| Warranty Deed | $535,000 | Amerititle | |
| Bargain Sale Deed | -- | -- | |
| Bargain Sale Deed | -- | -- | |
| Bargain Sale Deed | -- | -- | |
| Bargain Sale Deed | -- | -- | |
| Bargain Sale Deed | -- | -- | |
| Interfamily Deed Transfer | -- | -- |
Similar Homes in Sunriver, OR
Source: Southern Oregon MLS
MLS Number: 220191636
APN: 136339
- 17864 3 Crag Ln
- 17864 Crag Ln
- 17884 Flat Top Ln
- 57550 Lark Ln Unit 13
- 18011 Sandhill Ln
- 18023 Sandhill Ln
- 57688 Vine Maple Ln
- 18001 Tan Oak Ln Unit 2
- 18015 Diamond Peak Ln Unit 11
- 57671 Poplar Ln Unit 23
- 57693 Cottonwood Ln
- 17904 Acer Ln
- 57385 Beaver Ridge Loop Unit 36C2
- 57383 Beaver Ridge Loop Unit 35-D2
- 57393 Beaver Ridge Loop Unit 39A2
- 57679 Poplar Loop
- 57367 Beaver Ridge Loop Unit 25B
- 57376 Beaver Ridge Loop Unit 33C1
- 18076 Juniper Ln Unit 16
- 57736 Vine Maple Ln Unit 7
