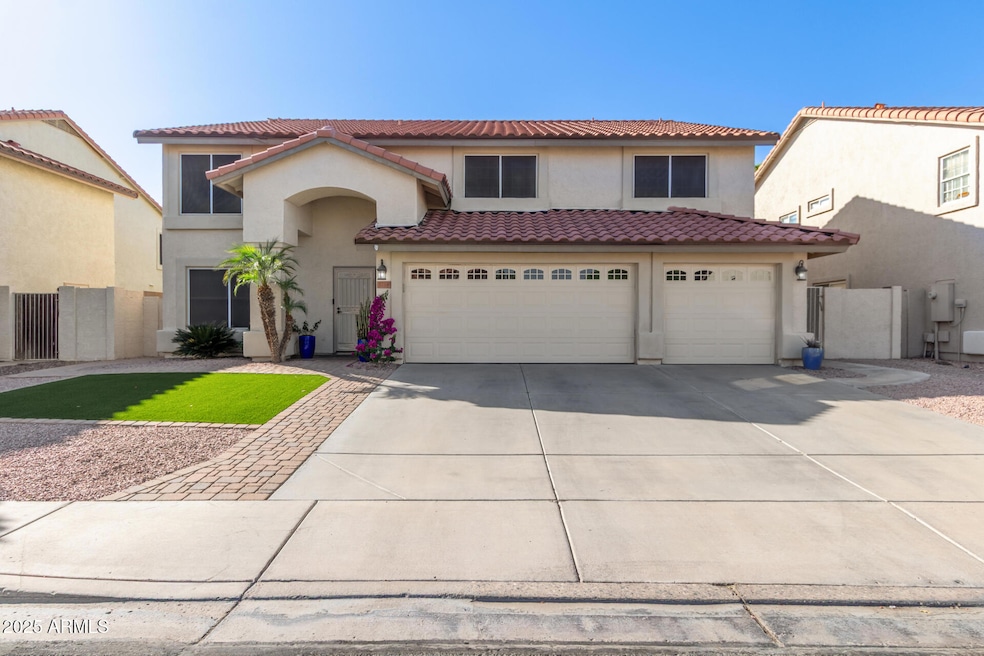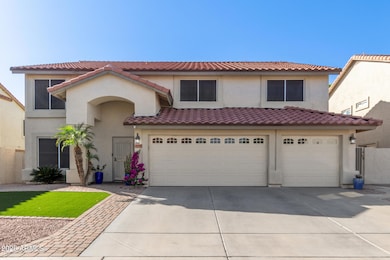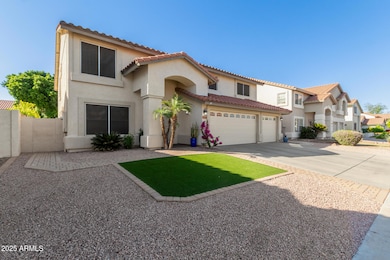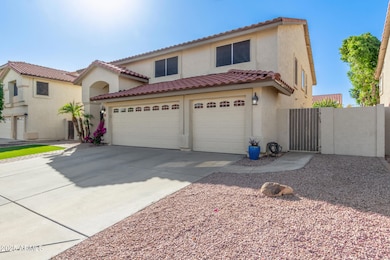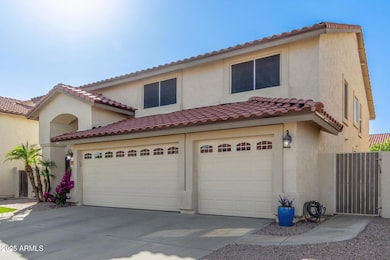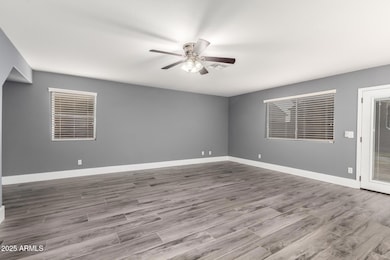
5754 W Larkspur Dr Glendale, AZ 85304
Estimated payment $4,354/month
Highlights
- Play Pool
- Two Primary Bathrooms
- Santa Barbara Architecture
- Ironwood High School Rated A-
- Main Floor Primary Bedroom
- Double Pane Windows
About This Home
The search is finally over! Discover this delightful 5-bedroom (possible 6 bedroom) residence featuring a 3-car garage, stylish pavers, and pristine artificial turf. You'll love the serene open layout w/ a neutral palette, blinds, and attractive wood-look tile flooring. The gourmet kitchen comes w/ quartz counters, recessed lighting, abundant white shaker cabinets with crown moulding, mosaic tile backsplash, pantry, SS appliances, and an island w/ breakfast bar. This home features two luxurious primary suites, one resides on the ground floor, while the other is located upstairs, each boasting plush carpeting, a well-appointed ensuite with double vanities, and a walk-in closet. The sizeable loft offers a mini-kitchen and additional living space. A generous loft awaits, complete with a handy mini-kitchen and ample space for relaxation or recreation. The enchanting backyard showcases a covered patio, a charming gazebo, and a refreshing pool. There is an additional room downstairs w/ a door and windows but no closet that can easily be used as a 6th bedroom. Sellers have spent about 150k in this home and it is immaculate. Features: new roof in 2021 among many other upgrades including:
Garage cabinets: 2021
Garage storage rack: 2024
New water softener: 2024
Kitchen install upstairs: 2022
Kitchen remodel downstairs: 2024
New Stove w/ air fryer: 2024
New reverse osmosis: 2023
Contractors grade tile: 2022
New roof w/ 20 year warranty: 2021
Can lighting: 2023
Both master bedroom bathroom remodel: 2024
Powder room remodel: 2023
Front and backyard renovations: 2021
Pavers backyard: 2021
Pavers backyard: 2021
Gazebo: 2024
New pool sweep and pump rebuilt: 2024
New solar screens 2022
New thermostat: 2023
New doorbell: 2023
Open House Schedule
-
Sunday, April 27, 202512:00 to 3:00 pm4/27/2025 12:00:00 PM +00:004/27/2025 3:00:00 PM +00:00Add to Calendar
Home Details
Home Type
- Single Family
Est. Annual Taxes
- $2,663
Year Built
- Built in 2000
Lot Details
- 7,200 Sq Ft Lot
- Block Wall Fence
- Artificial Turf
- Front and Back Yard Sprinklers
HOA Fees
- $85 Monthly HOA Fees
Parking
- 3 Car Garage
Home Design
- Santa Barbara Architecture
- Roof Updated in 2021
- Wood Frame Construction
- Tile Roof
- Stucco
Interior Spaces
- 3,998 Sq Ft Home
- 2-Story Property
- Ceiling Fan
- Double Pane Windows
- Washer and Dryer Hookup
Kitchen
- Kitchen Updated in 2024
- Breakfast Bar
- Built-In Microwave
- Kitchen Island
Flooring
- Floors Updated in 2022
- Carpet
- Tile
Bedrooms and Bathrooms
- 5 Bedrooms
- Primary Bedroom on Main
- Bathroom Updated in 2024
- Two Primary Bathrooms
- Primary Bathroom is a Full Bathroom
- 3.5 Bathrooms
- Dual Vanity Sinks in Primary Bathroom
- Bathtub With Separate Shower Stall
Pool
- Play Pool
Schools
- Marshall Ranch Elementary School
- Ironwood High School
Utilities
- Cooling Available
- Heating Available
- High Speed Internet
- Cable TV Available
Community Details
- Association fees include ground maintenance
- Marshall Ranch Association, Phone Number (602) 433-0331
- Built by Courtland Homes
- Mission Groves 4 & 5 Subdivision
Listing and Financial Details
- Tax Lot 380
- Assessor Parcel Number 200-39-687
Map
Home Values in the Area
Average Home Value in this Area
Tax History
| Year | Tax Paid | Tax Assessment Tax Assessment Total Assessment is a certain percentage of the fair market value that is determined by local assessors to be the total taxable value of land and additions on the property. | Land | Improvement |
|---|---|---|---|---|
| 2025 | $2,663 | $34,937 | -- | -- |
| 2024 | $2,718 | $33,273 | -- | -- |
| 2023 | $2,718 | $46,510 | $9,300 | $37,210 |
| 2022 | $2,692 | $36,760 | $7,350 | $29,410 |
| 2021 | $2,890 | $33,430 | $6,680 | $26,750 |
| 2020 | $2,933 | $33,310 | $6,660 | $26,650 |
| 2019 | $2,852 | $34,260 | $6,850 | $27,410 |
| 2018 | $2,785 | $33,210 | $6,640 | $26,570 |
| 2017 | $2,804 | $30,170 | $6,030 | $24,140 |
| 2016 | $2,786 | $29,560 | $5,910 | $23,650 |
| 2015 | $2,613 | $31,020 | $6,200 | $24,820 |
Property History
| Date | Event | Price | Change | Sq Ft Price |
|---|---|---|---|---|
| 04/17/2025 04/17/25 | For Sale | $725,000 | +45.0% | $181 / Sq Ft |
| 01/04/2021 01/04/21 | Sold | $500,000 | -2.0% | $125 / Sq Ft |
| 12/05/2020 12/05/20 | Pending | -- | -- | -- |
| 12/03/2020 12/03/20 | Price Changed | $510,000 | -1.9% | $128 / Sq Ft |
| 11/23/2020 11/23/20 | Price Changed | $520,000 | -2.8% | $130 / Sq Ft |
| 10/15/2020 10/15/20 | For Sale | $535,000 | -- | $134 / Sq Ft |
Deed History
| Date | Type | Sale Price | Title Company |
|---|---|---|---|
| Warranty Deed | $500,000 | Phoenix Title Agency Llc | |
| Interfamily Deed Transfer | -- | Lawyers Title Of Arizona Inc | |
| Interfamily Deed Transfer | -- | Empire West Title Agency | |
| Interfamily Deed Transfer | -- | -- | |
| Warranty Deed | $360,000 | First American Title Ins Co | |
| Deed | $232,055 | First American Title |
Mortgage History
| Date | Status | Loan Amount | Loan Type |
|---|---|---|---|
| Open | $425,000 | New Conventional | |
| Closed | $400,000 | New Conventional | |
| Previous Owner | $137,500 | Credit Line Revolving | |
| Previous Owner | $216,000 | New Conventional | |
| Previous Owner | $92,500 | Credit Line Revolving | |
| Previous Owner | $430,000 | Purchase Money Mortgage | |
| Previous Owner | $288,000 | New Conventional | |
| Previous Owner | $186,250 | New Conventional | |
| Closed | $72,000 | No Value Available |
Similar Homes in the area
Source: Arizona Regional Multiple Listing Service (ARMLS)
MLS Number: 6853339
APN: 200-39-687
- 5731 W Aster Dr
- 5702 W Windrose Dr
- 5778 W Corrine Dr
- 5815 W Corrine Dr
- 5582 W Aster Dr
- 5517 W Aster Dr
- 5851 W Charter Oak Rd
- 5552 W Willow Ave
- 5428 W Wethersfield Dr
- 5521 W Sweetwater Ave
- 12407 N 54th Ave
- 5757 W Eugie Ave Unit 2084
- 5757 W Eugie Ave Unit 1076
- 5757 W Eugie Ave Unit 1038
- 5757 W Eugie Ave Unit 1080
- 5757 W Eugie Ave Unit 2081
- 5228 W Aster Dr
- 5309 W Dahlia Dr
- 12405 N 53rd Dr
- 6029 W Pershing Ave
