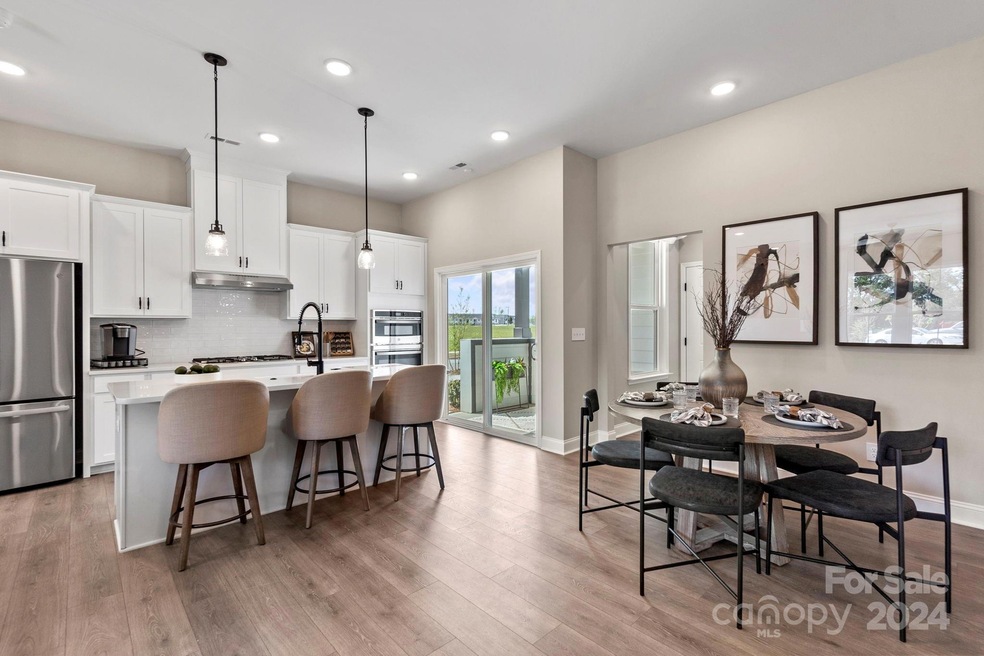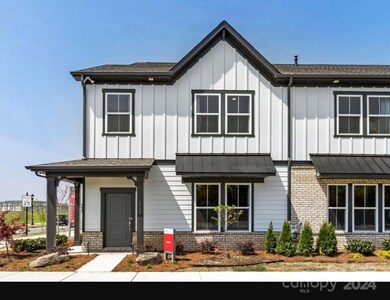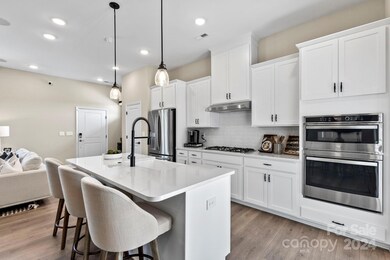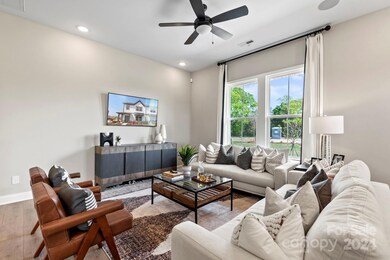
5755 Gulch Place Harrisburg, NC 28075
Highlights
- New Construction
- Open Floorplan
- Recreation Facilities
- Hickory Ridge Elementary School Rated A
- Transitional Architecture
- 2 Car Attached Garage
About This Home
As of September 2024MLS#4166581 Fall Completion! Model Home! In the Alpine, cross the threshold into an open-concept kitchen, casual dining and gathering area. A side covered porch, half bath and rear entry garage complete the first floor. The second floor has an ideal layout with a dedicated study at the top of the stairs. All three bedrooms, including the deluxe owner's suite, are found on the second floor along with the conveniently located laundry room and secondary bath. Our attractive exteriors and 10 feet ceilings make our homes one of a kind. This home is our model home! Terraces at Farmington offers excellent convenience and walkability with access to many attractions and amenities. Structural options include a tray ceiling, study and upgraded owner’s shower. Structural options added: Gourmet kitchen, study in place of loft, alternate owner’s bath layout, and tray ceiling package.
Last Agent to Sell the Property
Taylor Morrison of Carolinas Inc Brokerage Email: sdelozier@taylormorrison.com License #277874
Townhouse Details
Home Type
- Townhome
Year Built
- Built in 2024 | New Construction
HOA Fees
- $225 Monthly HOA Fees
Parking
- 2 Car Attached Garage
- Rear-Facing Garage
- Garage Door Opener
- Driveway
Home Design
- Transitional Architecture
- Brick Exterior Construction
- Slab Foundation
Interior Spaces
- 2-Story Property
- Open Floorplan
- Window Treatments
- Pull Down Stairs to Attic
- Electric Dryer Hookup
Kitchen
- Built-In Oven
- Gas Cooktop
- Range Hood
- Microwave
- Plumbed For Ice Maker
- Dishwasher
- Kitchen Island
- Disposal
Flooring
- Tile
- Vinyl
Bedrooms and Bathrooms
- 3 Bedrooms
- Walk-In Closet
Schools
- Hickory Ridge Elementary And Middle School
- Hickory Ridge High School
Utilities
- Forced Air Zoned Heating and Cooling System
- Tankless Water Heater
Listing and Financial Details
- Assessor Parcel Number 5506-14-4159-0000
Community Details
Overview
- Evergreen Lifestyles Management Association, Phone Number (877) 221-6919
- Terraces At Farmington Condos
- Built by Taylor Morrison
- Terraces At Farmington Subdivision, Alpine Floorplan
- Mandatory home owners association
Recreation
- Recreation Facilities
- Trails
Map
Home Values in the Area
Average Home Value in this Area
Property History
| Date | Event | Price | Change | Sq Ft Price |
|---|---|---|---|---|
| 09/20/2024 09/20/24 | Sold | $477,000 | -3.6% | $258 / Sq Ft |
| 07/31/2024 07/31/24 | Pending | -- | -- | -- |
| 07/31/2024 07/31/24 | For Sale | $494,990 | -- | $268 / Sq Ft |
Similar Homes in the area
Source: Canopy MLS (Canopy Realtor® Association)
MLS Number: 4166581
- 9131 Harwen Ln Unit 32
- 5712 Runnel Way
- 8928 Morning Mist Rd
- 8932 Connover Hall Ave
- 8928 Connover Hall Ave
- 5684 Clear Creek Ln
- 8915 Nettleton Ave
- 5911 Wetlands Alley
- 5680 Clear Creek Ln
- 8912 Connover Hall Ave
- 5919 Wetlands Alley
- 5850 Strathmore Ct
- 1028 Grays Mill Rd
- 5226 Verona Rd Unit 81
- 5234 Verona Rd Unit 79
- 5108 Verona Rd Unit 94
- 5527 Stafford Rd Unit 34
- 5100 Verona Rd Unit 96
- 5308 Verona Rd Unit 75
- 9565 Rocky River Rd






