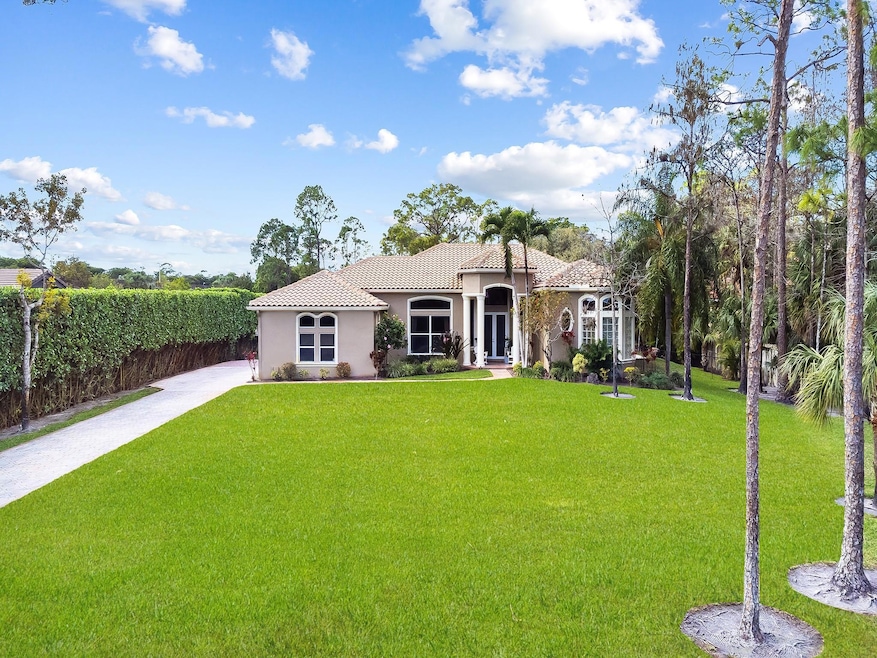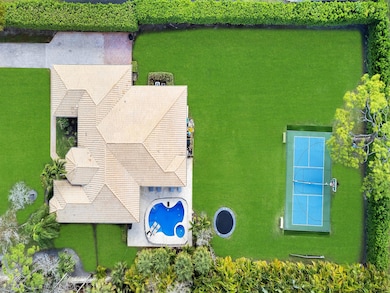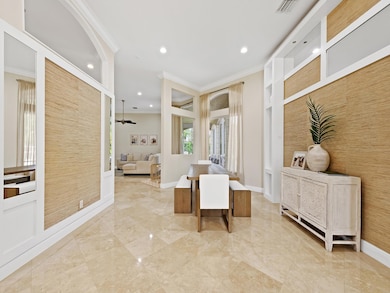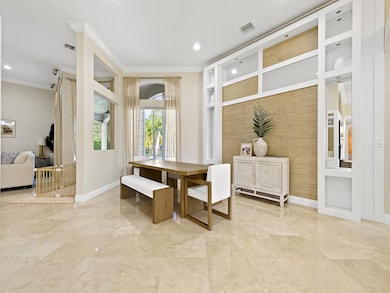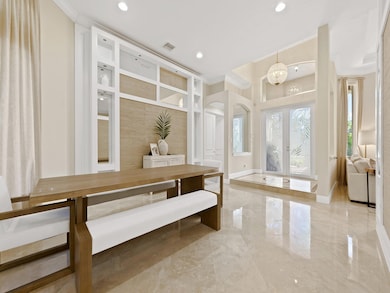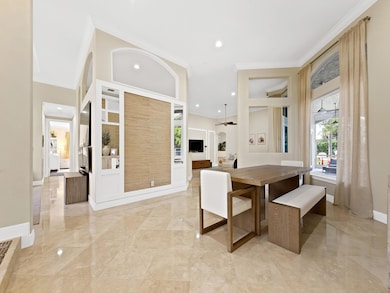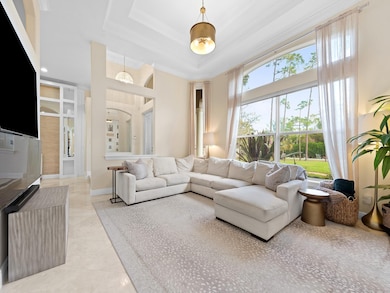
5755 NW 72nd Way Parkland, FL 33067
Pinetree Estates NeighborhoodEstimated payment $10,653/month
Highlights
- Tennis Courts
- Private Pool
- Attic
- Riverglades Elementary School Rated A-
- Marble Flooring
- High Ceiling
About This Home
Welcome to 5755 NW 72nd Way, in the highly sought after community of Pinetree Estates, nestled on a lush 1-acre lot. Spanning 3,232 Sq. Ft., this meticulously maintained residence boasts 14-ft voluminous ceilings throughout, creating a grand and airy ambiance. Step inside to find elegant marble flooring in the main living areas, complementing the spacious floor plan. The grand primary bedroom offers a private retreat with luxurious finishes, while the additional bedrooms provide comfort and versatility for family and guests. Designed for both relaxation and entertainment, the outdoor space features a resort-style pool and spa with a travertine pool deck. Enjoy an active lifestyle with the newly added sports court, ideal for pickleball and basketball.
Home Details
Home Type
- Single Family
Est. Annual Taxes
- $20,740
Year Built
- Built in 2002
Lot Details
- 1 Acre Lot
- East Facing Home
Parking
- 3 Car Garage
- Driveway
Home Design
- Spanish Tile Roof
Interior Spaces
- 3,232 Sq Ft Home
- 1-Story Property
- Built-In Features
- High Ceiling
- Screened Porch
- Attic
Kitchen
- Built-In Oven
- Electric Range
- Microwave
- Dishwasher
- Disposal
Flooring
- Carpet
- Marble
- Ceramic Tile
Bedrooms and Bathrooms
- 5 Main Level Bedrooms
Laundry
- Dryer
- Washer
Outdoor Features
- Private Pool
- Tennis Courts
Utilities
- Central Heating and Cooling System
- Well
- Septic Tank
Community Details
- Pinetree Estates Subdivision
Listing and Financial Details
- Assessor Parcel Number 484102130020
Map
Home Values in the Area
Average Home Value in this Area
Tax History
| Year | Tax Paid | Tax Assessment Tax Assessment Total Assessment is a certain percentage of the fair market value that is determined by local assessors to be the total taxable value of land and additions on the property. | Land | Improvement |
|---|---|---|---|---|
| 2025 | $20,741 | $1,133,790 | -- | -- |
| 2024 | $11,425 | $1,101,840 | $196,030 | $1,053,750 |
| 2023 | $11,425 | $591,750 | $0 | $0 |
| 2022 | $10,831 | $574,520 | $0 | $0 |
| 2021 | $10,500 | $557,790 | $0 | $0 |
| 2020 | $10,316 | $550,090 | $0 | $0 |
| 2019 | $10,207 | $537,730 | $0 | $0 |
| 2018 | $9,872 | $527,710 | $0 | $0 |
| 2017 | $9,585 | $516,860 | $0 | $0 |
| 2016 | $9,602 | $506,230 | $0 | $0 |
| 2015 | $9,788 | $502,720 | $0 | $0 |
| 2014 | $9,772 | $498,740 | $0 | $0 |
| 2013 | -- | $523,260 | $152,470 | $370,790 |
Property History
| Date | Event | Price | Change | Sq Ft Price |
|---|---|---|---|---|
| 04/09/2025 04/09/25 | Price Changed | $1,599,000 | -3.0% | $495 / Sq Ft |
| 03/18/2025 03/18/25 | Price Changed | $1,649,000 | -2.9% | $510 / Sq Ft |
| 02/05/2025 02/05/25 | For Sale | $1,699,000 | +22.7% | $526 / Sq Ft |
| 09/21/2023 09/21/23 | Sold | $1,385,000 | -16.1% | $429 / Sq Ft |
| 07/25/2023 07/25/23 | For Sale | $1,650,000 | -- | $511 / Sq Ft |
Deed History
| Date | Type | Sale Price | Title Company |
|---|---|---|---|
| Warranty Deed | $1,385,000 | None Listed On Document | |
| Interfamily Deed Transfer | -- | A 1 Title & Escrow Inc | |
| Warranty Deed | $590,000 | -- | |
| Warranty Deed | $79,000 | -- |
Mortgage History
| Date | Status | Loan Amount | Loan Type |
|---|---|---|---|
| Open | $1,096,000 | New Conventional | |
| Previous Owner | $370,000 | No Value Available | |
| Previous Owner | $300,000 | New Conventional |
Similar Homes in the area
Source: BeachesMLS (Greater Fort Lauderdale)
MLS Number: F10483363
APN: 48-41-02-13-0020
- 5740 NW 72nd Way
- 6019 NW 69th Way
- 7772 NW 55th Place
- 6282 NW 74th Terrace
- 5617 NW 79th Way
- 5355 NW 77th Terrace
- 6335 NW 75th Way
- 5533 NW 79th Way
- 6463 NW 71st Terrace
- 5755 NW 65th Terrace
- 5811 NW 80th Terrace
- 5433 NW 80th Terrace
- 5315 NW 65th Terrace
- 5301 NW 65th Terrace
- 5377 NW 80th Terrace
- 5761 Riverside Dr Unit 303B4
- 4901 Godfrey Rd
- 6401 NW 53rd St
- 7021 NW 66th St
- 5747 NW 63rd Way
