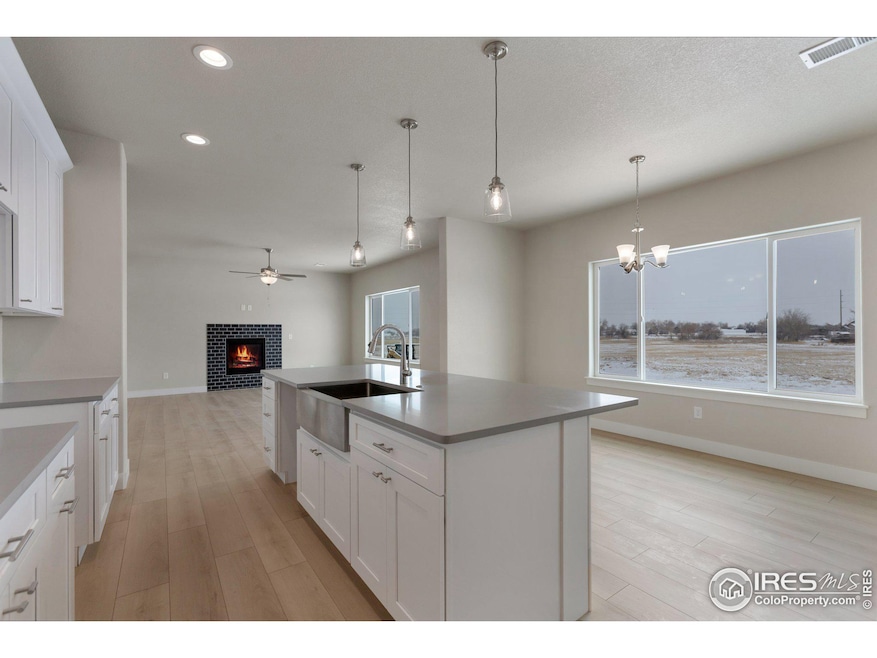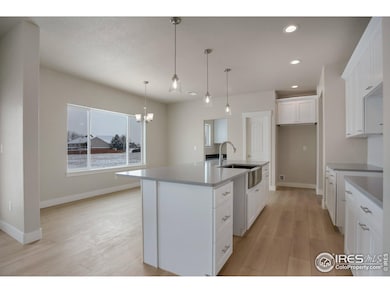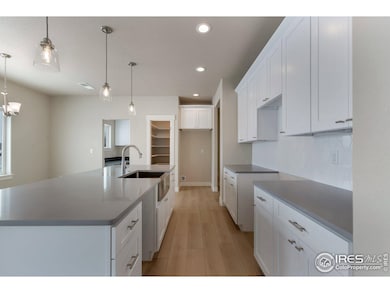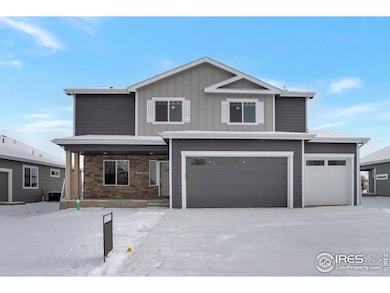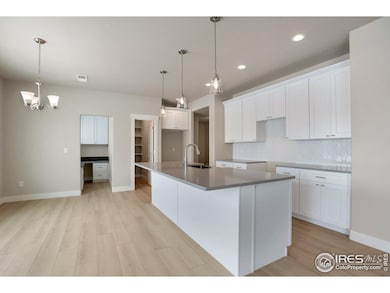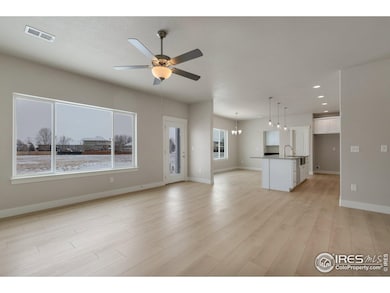
5755 Pintail Way Longmont, CO 80504
No Name Creek Estates NeighborhoodEstimated payment $3,595/month
Highlights
- New Construction
- Loft
- Home Office
- Open Floorplan
- No HOA
- 1-minute walk to No Name Creek Park
About This Home
No HOA and No Metro district!! Brand new construction home in pristine Noname Creek Estate. Enjoy the beauty of an establish neighborhood with mature landscaping yet live in a brand-new home! From the bright and open living spaces with 9-foot ceilings on the main level to the two home offices, plus three generous bedrooms and a loft! Stunning kitchen looking out over open space featuring a large island, farm style sink and full stainless appliance package coming soon. Oversized primary suite with dual closets and luxury primary bath. Designer finishes throughout the home with high end soft close cabinets, an elevated trim package truly bring a feel of luxury to this home the moment you walk in. Plus has a class IV resistant roof shingles, tankless water heater and insulted garage - upgraded features that come in our standard package! Full fence and landscaping front and rear come included - installation will be weather permitting. Schedule a showing today!
Open House Schedule
-
Saturday, April 26, 202511:00 am to 2:00 pm4/26/2025 11:00:00 AM +00:004/26/2025 2:00:00 PM +00:00Add to Calendar
Home Details
Home Type
- Single Family
Est. Annual Taxes
- $270
Year Built
- Built in 2025 | New Construction
Lot Details
- 7,899 Sq Ft Lot
- Open Space
- Wood Fence
- Sprinkler System
Parking
- 3 Car Attached Garage
Home Design
- Wood Frame Construction
- Composition Roof
- Composition Shingle
Interior Spaces
- 2,464 Sq Ft Home
- 2-Story Property
- Open Floorplan
- Gas Fireplace
- Double Pane Windows
- Living Room with Fireplace
- Home Office
- Loft
- Crawl Space
Kitchen
- Eat-In Kitchen
- Gas Oven or Range
- Microwave
- Dishwasher
- Kitchen Island
- Disposal
Flooring
- Carpet
- Laminate
Bedrooms and Bathrooms
- 3 Bedrooms
- Walk-In Closet
- Primary Bathroom is a Full Bathroom
- 3 Bathrooms
Laundry
- Laundry on upper level
- Sink Near Laundry
- Washer and Dryer Hookup
Eco-Friendly Details
- Energy-Efficient HVAC
- Energy-Efficient Thermostat
Schools
- Legacy Elementary School
- Coal Ridge Middle School
- Frederick High School
Additional Features
- Patio
- Forced Air Heating and Cooling System
Community Details
- No Home Owners Association
- Built by Alliance Development
- Noname Creek Estates Subdivision
Listing and Financial Details
- Assessor Parcel Number R8981918
Map
Home Values in the Area
Average Home Value in this Area
Tax History
| Year | Tax Paid | Tax Assessment Tax Assessment Total Assessment is a certain percentage of the fair market value that is determined by local assessors to be the total taxable value of land and additions on the property. | Land | Improvement |
|---|---|---|---|---|
| 2024 | $13 | $37,670 | $37,670 | -- |
| 2023 | $13 | $37,670 | $37,670 | -- |
| 2022 | -- | -- | -- | -- |
Property History
| Date | Event | Price | Change | Sq Ft Price |
|---|---|---|---|---|
| 04/22/2025 04/22/25 | Price Changed | $639,900 | -1.5% | $260 / Sq Ft |
| 04/17/2025 04/17/25 | For Sale | $649,900 | 0.0% | $264 / Sq Ft |
| 04/14/2025 04/14/25 | Pending | -- | -- | -- |
| 03/11/2025 03/11/25 | Price Changed | $649,900 | -1.5% | $264 / Sq Ft |
| 02/13/2025 02/13/25 | For Sale | $659,900 | -- | $268 / Sq Ft |
Similar Home in Longmont, CO
Source: IRES MLS
MLS Number: 1026337
APN: R8981918
- 5753 Pintail Way
- 5863 Teal St
- 9121 Harlequin Cir
- 9019 Sandpiper Dr
- 9011 Sandpiper Dr
- 6251 County Road 20
- 5482 Wetlands Dr
- 5540 Palomino Way
- 5495 Bobcat St
- 5520 Morgan Way
- 5210 Roadrunner Ave
- 10145 Deerfield St
- 5220 Bella Rosa Pkwy
- 9912 Bradbury St
- 5870 Scenic Ave
- 5894 Shenandoah Ave
- 5426 Bobcat St
- 9960 Bountiful St
- 10266 Stagecoach Ave
- 10267 Dogwood St
