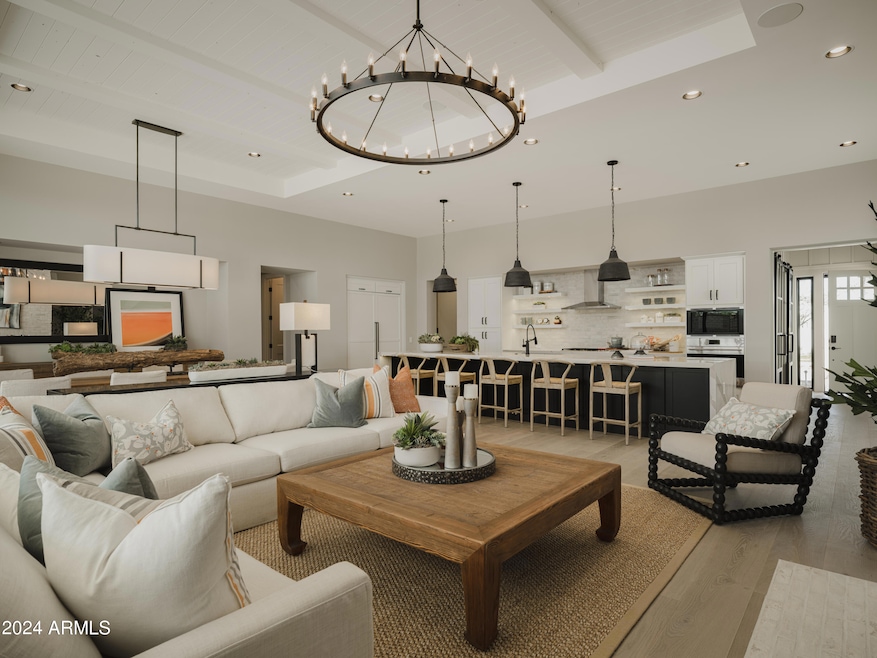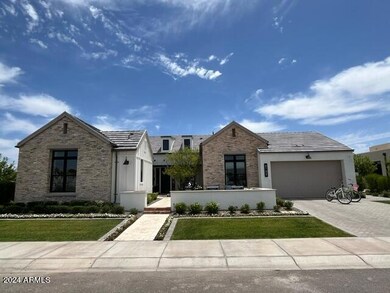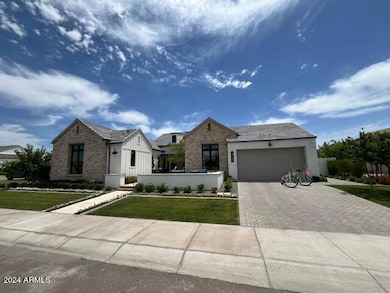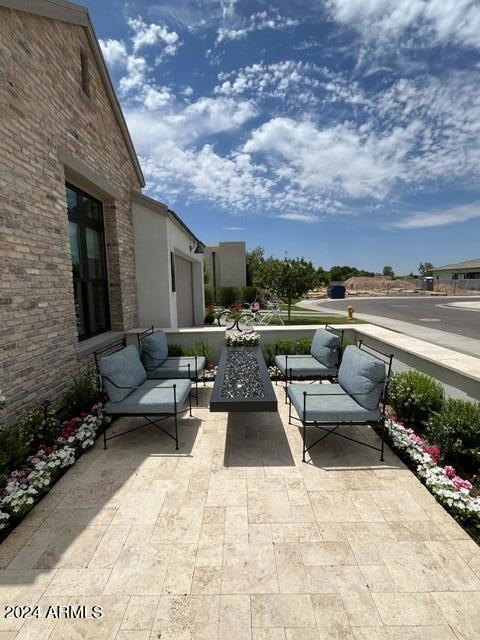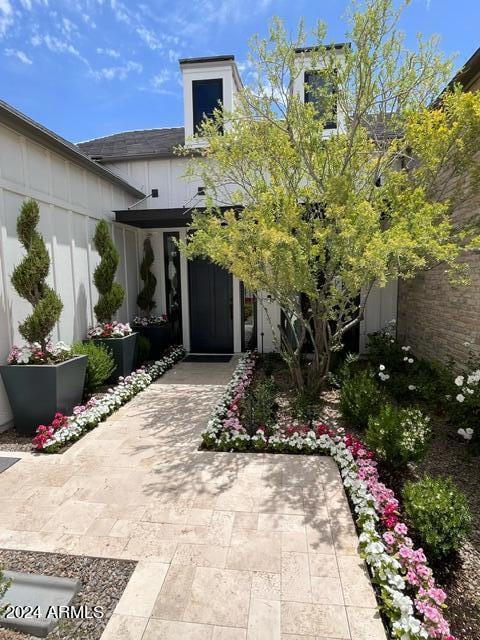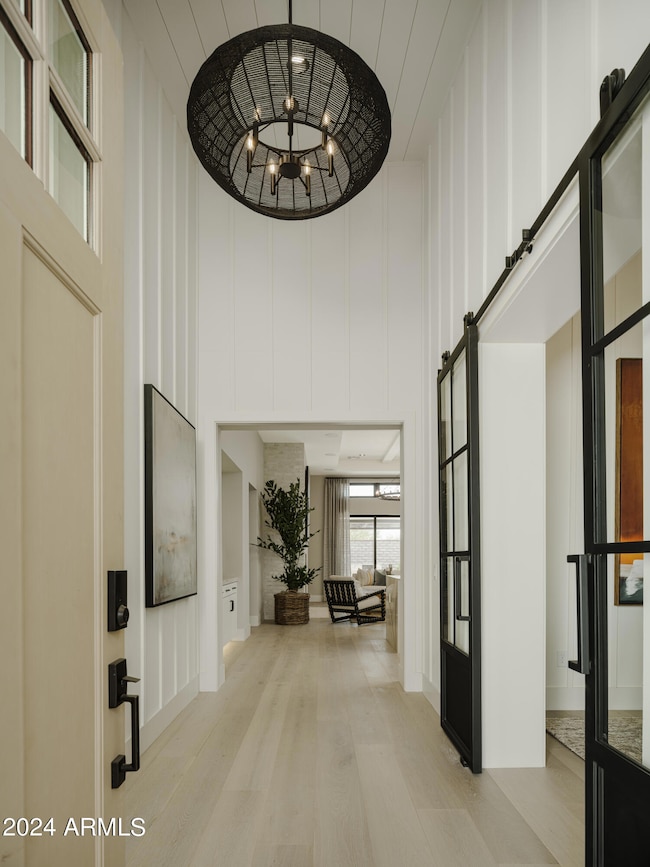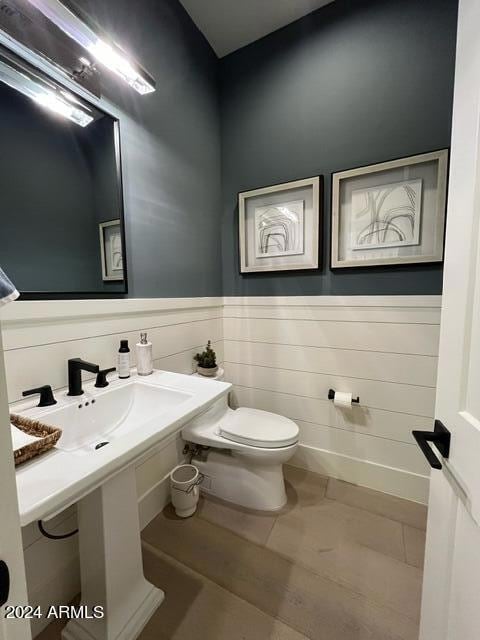
5755 S Joshua Tree Ln Gilbert, AZ 85298
South Gilbert NeighborhoodEstimated payment $14,898/month
Highlights
- Heated Spa
- Wood Flooring
- Double Pane Windows
- Dr. Gary and Annette Auxier Elementary School Rated A
- Private Yard
- Tandem Parking
About This Home
Luxury and glamour is the standard in this beautiful Modern Farm House model home featuring 4 en-suite bedrooms. attached guest house with living and kitchenette. Isokern fireplace and tons beautiful designer features and finishes. With Camelot you know your home is built with love and passion for indoor/outdoor lifestyle in mind - where it's easy to unwind, explore, or throw an unforgettable party with the ones you love. Step into the future of luxury living with the high-quality design and innovative architecture of Award-winning Architect Robert Hidey.
Home Details
Home Type
- Single Family
Est. Annual Taxes
- $529
Year Built
- Built in 2023
Lot Details
- 0.28 Acre Lot
- Private Streets
- Block Wall Fence
- Artificial Turf
- Front Yard Sprinklers
- Sprinklers on Timer
- Private Yard
- Grass Covered Lot
HOA Fees
- $365 Monthly HOA Fees
Parking
- 2 Open Parking Spaces
- 3 Car Garage
- Tandem Parking
Home Design
- Designed by Robert Hidey Architects
- Brick Exterior Construction
- Wood Frame Construction
- Spray Foam Insulation
- Tile Roof
- Stucco
Interior Spaces
- 3,938 Sq Ft Home
- 1-Story Property
- Gas Fireplace
- Double Pane Windows
- Low Emissivity Windows
- Security System Owned
Kitchen
- Breakfast Bar
- Gas Cooktop
- Built-In Microwave
- Kitchen Island
Flooring
- Wood
- Carpet
- Tile
Bedrooms and Bathrooms
- 4 Bedrooms
- 4.5 Bathrooms
- Dual Vanity Sinks in Primary Bathroom
- Bathtub With Separate Shower Stall
Pool
- Heated Spa
- Play Pool
Schools
- Dr. Gary And Annette Auxier Elementary School
- Dr. Camille Casteel High Middle School
- Dr. Camille Casteel High School
Utilities
- Cooling Available
- Zoned Heating
- Heating System Uses Natural Gas
- Water Softener
- High Speed Internet
- Cable TV Available
Additional Features
- Roll-in Shower
- Built-In Barbecue
Listing and Financial Details
- Home warranty included in the sale of the property
- Tax Lot 27
- Assessor Parcel Number 313-08-973
Community Details
Overview
- Association fees include street maintenance
- Aam Association, Phone Number (602) 957-9191
- Built by Camelot Homes
- Terraza Stone Crest Subdivision, 6002 E Floorplan
- FHA/VA Approved Complex
Recreation
- Community Playground
- Bike Trail
Map
Home Values in the Area
Average Home Value in this Area
Tax History
| Year | Tax Paid | Tax Assessment Tax Assessment Total Assessment is a certain percentage of the fair market value that is determined by local assessors to be the total taxable value of land and additions on the property. | Land | Improvement |
|---|---|---|---|---|
| 2025 | $4,234 | $45,721 | -- | -- |
| 2024 | $529 | $43,544 | -- | -- |
| 2023 | $529 | $17,220 | $17,220 | $0 |
| 2022 | $504 | $8,070 | $8,070 | $0 |
Property History
| Date | Event | Price | Change | Sq Ft Price |
|---|---|---|---|---|
| 04/02/2025 04/02/25 | Price Changed | $2,595,900 | -3.7% | $659 / Sq Ft |
| 03/11/2025 03/11/25 | Price Changed | $2,695,900 | -3.5% | $685 / Sq Ft |
| 12/04/2024 12/04/24 | Price Changed | $2,795,000 | -3.5% | $710 / Sq Ft |
| 05/24/2024 05/24/24 | For Sale | $2,895,000 | -- | $735 / Sq Ft |
Similar Homes in Gilbert, AZ
Source: Arizona Regional Multiple Listing Service (ARMLS)
MLS Number: 6709775
APN: 313-08-973
- 3964 E Penedes Dr
- 17756 E Colt Dr
- 17755 E Colt Dr
- 22406 S 173rd Way
- 4121 E Narrowleaf Dr
- 4086 E Narrowleaf Dr
- 3943 E Ficus Way
- 17870 E Appaloosa Dr
- 5462 S Luiseno Blvd
- 3938 E Ficus Way
- 3687 E Blue Spruce Ln
- 17937 E Colt Ct
- 17936 E Colt Ct
- 3690 E Blue Spruce Ln
- 3728 E Narrowleaf Dr
- 3720 E Narrowleaf Dr
- 3717 E Lodgepole Dr
- 5405 S Marigold Way Unit 7
- 4203 E Narrowleaf Dr
- 4200 E Narrowleaf Dr
