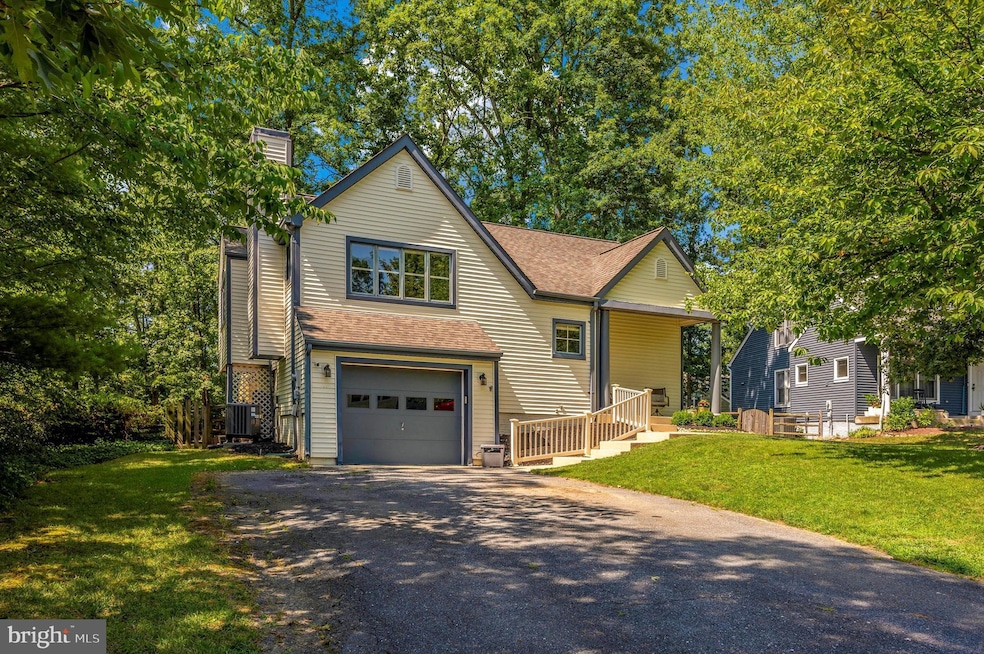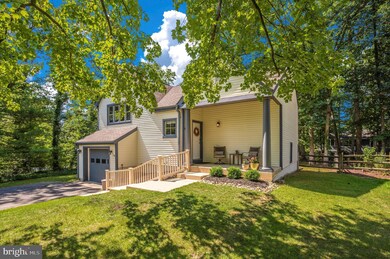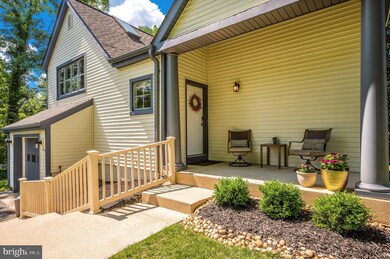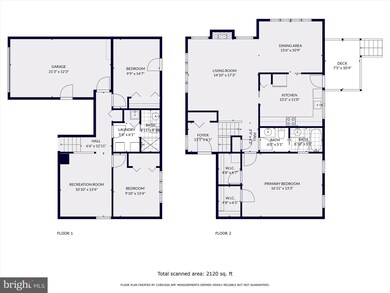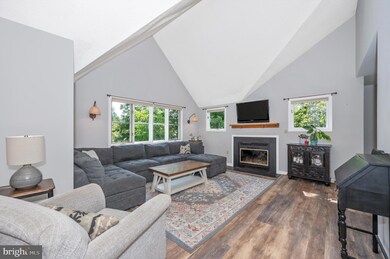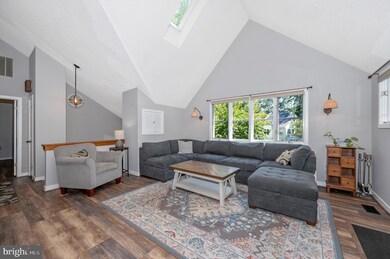
5756 Glen Oak Turn New Market, MD 21774
Highlights
- View of Trees or Woods
- Deck
- Wooded Lot
- New Market Elementary School Rated A-
- Contemporary Architecture
- Vaulted Ceiling
About This Home
As of September 2024Welcome to your dream home in the heart of the tranquil Woodspring neighborhood! This delightful property offers a perfect blend of modern updates and serene surroundings, making it an ideal haven for anyone seeking a peaceful retreat. Enjoy a new back deck (2024) perfect for outdoor entertaining, a newly installed HVAC (2024) system for year-round comfort, and fresh paint that provides a bright canvas ready for your personal touch. The home features newer luxury vinyl plank flooring (2021) in the living area and dining room, and updated bathrooms with new hardware for a polished look. The Woodspring neighborhood is a peaceful and calm community with scenic walking trails meandering through wooded areas, several playgrounds for family fun, and a tranquil atmosphere that provides a perfect escape from the hustle and bustle. Don’t miss the chance to make 5756 Glen Oak Turn your new address.
Home Details
Home Type
- Single Family
Est. Annual Taxes
- $4,237
Year Built
- Built in 1990
Lot Details
- 0.37 Acre Lot
- Wood Fence
- Corner Lot
- Level Lot
- Wooded Lot
- Back and Front Yard
- Property is in very good condition
- Property is zoned R3
HOA Fees
- $75 Monthly HOA Fees
Parking
- 1 Car Attached Garage
- 4 Driveway Spaces
- Front Facing Garage
- Garage Door Opener
Home Design
- Contemporary Architecture
- Split Foyer
- Split Level Home
- Slab Foundation
- Shingle Roof
- Asphalt Roof
- Vinyl Siding
Interior Spaces
- Property has 2 Levels
- Vaulted Ceiling
- Ceiling Fan
- Recessed Lighting
- Wood Burning Fireplace
- Fireplace With Glass Doors
- Combination Dining and Living Room
- Views of Woods
- Attic
Kitchen
- Eat-In Kitchen
- Electric Oven or Range
- Range Hood
- Microwave
- Dishwasher
- Stainless Steel Appliances
- Disposal
Flooring
- Carpet
- Tile or Brick
- Luxury Vinyl Plank Tile
Bedrooms and Bathrooms
- Walk-In Closet
- Bathtub with Shower
Laundry
- Electric Dryer
- Washer
Finished Basement
- Walk-Out Basement
- Garage Access
- Rear Basement Entry
- Laundry in Basement
- Basement Windows
Home Security
- Carbon Monoxide Detectors
- Fire and Smoke Detector
Outdoor Features
- Deck
- Patio
Utilities
- Central Air
- Heat Pump System
- 200+ Amp Service
- Electric Water Heater
- Phone Available
- Cable TV Available
Listing and Financial Details
- Tax Lot 22
- Assessor Parcel Number 1109275401
Community Details
Overview
- Association fees include common area maintenance
- Woodspring HOA
- Woodspring At New Market Subdivision
- Property Manager
Amenities
- Common Area
Recreation
- Community Playground
Map
Home Values in the Area
Average Home Value in this Area
Property History
| Date | Event | Price | Change | Sq Ft Price |
|---|---|---|---|---|
| 09/27/2024 09/27/24 | Sold | $515,000 | -1.9% | $337 / Sq Ft |
| 08/26/2024 08/26/24 | Pending | -- | -- | -- |
| 08/01/2024 08/01/24 | For Sale | $525,000 | +70.5% | $343 / Sq Ft |
| 07/31/2017 07/31/17 | Sold | $308,000 | -3.7% | $271 / Sq Ft |
| 06/28/2017 06/28/17 | Pending | -- | -- | -- |
| 06/09/2017 06/09/17 | For Sale | $319,900 | +9.8% | $282 / Sq Ft |
| 02/12/2016 02/12/16 | Sold | $291,400 | +0.5% | $180 / Sq Ft |
| 12/22/2015 12/22/15 | Pending | -- | -- | -- |
| 12/02/2015 12/02/15 | Price Changed | $289,900 | -3.3% | $179 / Sq Ft |
| 11/25/2015 11/25/15 | For Sale | $299,900 | 0.0% | $185 / Sq Ft |
| 11/25/2015 11/25/15 | Pending | -- | -- | -- |
| 11/19/2015 11/19/15 | Price Changed | $299,900 | -3.2% | $185 / Sq Ft |
| 10/25/2015 10/25/15 | Price Changed | $309,900 | -3.1% | $191 / Sq Ft |
| 10/15/2015 10/15/15 | For Sale | $319,900 | -- | $197 / Sq Ft |
Tax History
| Year | Tax Paid | Tax Assessment Tax Assessment Total Assessment is a certain percentage of the fair market value that is determined by local assessors to be the total taxable value of land and additions on the property. | Land | Improvement |
|---|---|---|---|---|
| 2024 | $4,591 | $379,800 | $131,600 | $248,200 |
| 2023 | $4,237 | $360,033 | $0 | $0 |
| 2022 | $4,001 | $340,267 | $0 | $0 |
| 2021 | $3,694 | $320,500 | $101,600 | $218,900 |
| 2020 | $3,694 | $310,500 | $0 | $0 |
| 2019 | $3,578 | $300,500 | $0 | $0 |
| 2018 | $3,493 | $290,500 | $87,600 | $202,900 |
| 2017 | $3,331 | $290,500 | $0 | $0 |
| 2016 | $3,304 | $267,900 | $0 | $0 |
| 2015 | $3,304 | $256,600 | $0 | $0 |
| 2014 | $3,304 | $256,600 | $0 | $0 |
Mortgage History
| Date | Status | Loan Amount | Loan Type |
|---|---|---|---|
| Open | $412,000 | New Conventional | |
| Previous Owner | $279,600 | New Conventional | |
| Previous Owner | $292,600 | New Conventional | |
| Previous Owner | $286,122 | FHA | |
| Previous Owner | $100,000 | No Value Available | |
| Previous Owner | $126,150 | No Value Available | |
| Closed | -- | No Value Available |
Deed History
| Date | Type | Sale Price | Title Company |
|---|---|---|---|
| Deed | $515,000 | Lakeside Title | |
| Deed | $308,000 | None Available | |
| Warranty Deed | $291,400 | Community Title | |
| Deed | $255,000 | -- | |
| Deed | $163,000 | -- | |
| Deed | $158,000 | -- |
Similar Homes in New Market, MD
Source: Bright MLS
MLS Number: MDFR2045492
APN: 09-275401
- 610 Gala Way
- 5627 Old New Market Rd
- 336 E Wainscot Dr
- 11108 Worchester Dr
- 5709 Joseph Ct
- 5576 Talbot Ct
- 12350A Sherwood Forest Dr
- 12402 Hill Ct
- 5024B Green Valley Rd
- 0 Jesse Smith Rd Unit MDFR2054962
- 12638 Jesse Smith Rd
- 4936D Green Valley Rd
- 6033 Boyers Mill Rd
- 12730 Knoll Rd
- 5151C Old Bartholows Rd
- 4788 Mid County Ct
- 11907 Lime Plant Rd
- 5914 Constance Way
- 5958 Jacobean Place
- 12775 Barnett Dr
