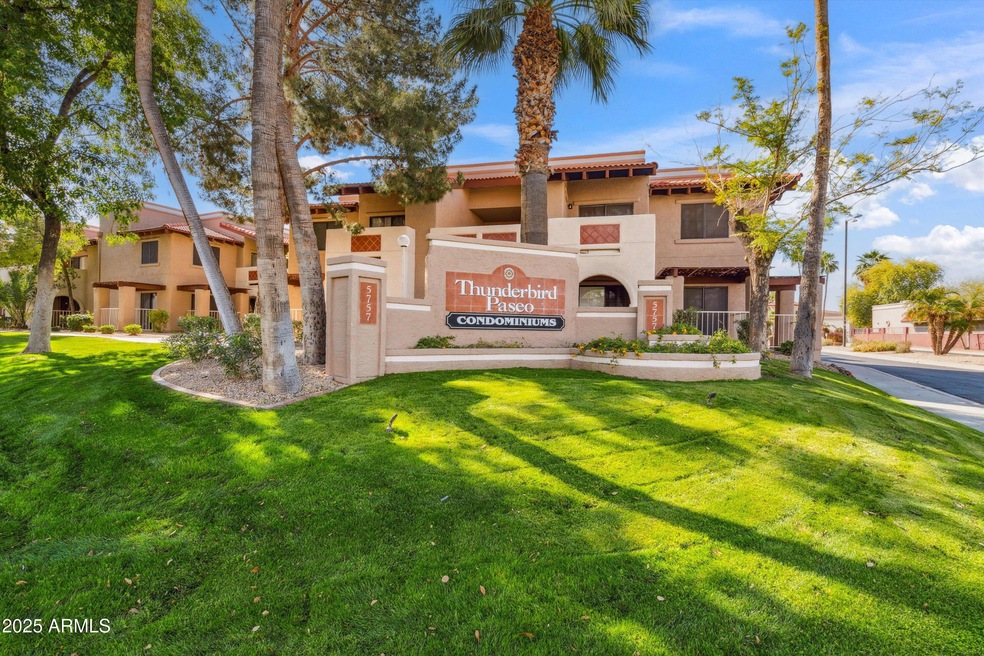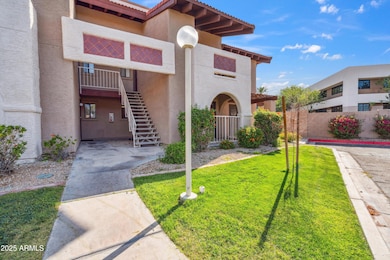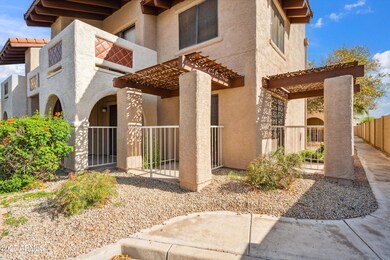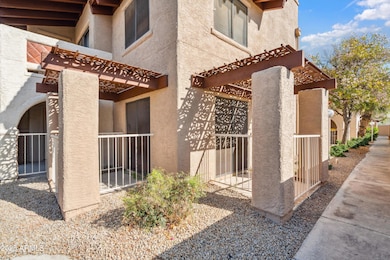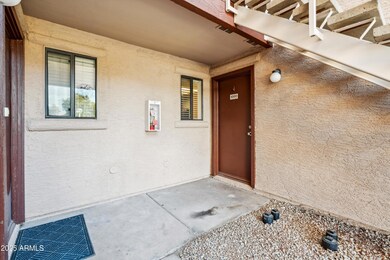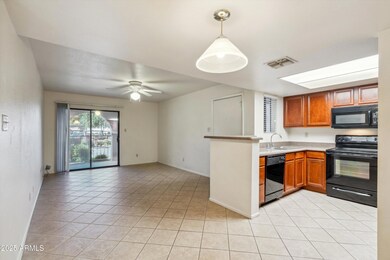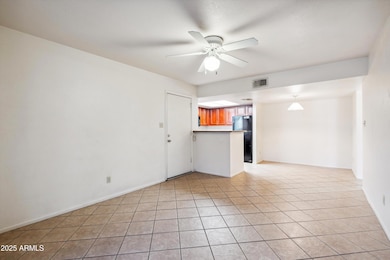
5757 W Eugie Ave Unit 1080 Glendale, AZ 85304
Estimated payment $1,285/month
Highlights
- Fitness Center
- Clubhouse
- Spanish Architecture
- Ironwood High School Rated A-
- Main Floor Primary Bedroom
- Heated Community Pool
About This Home
Welcome to your new home at Thunderbird Paseo Condominiums! You will find this 1 bedroom/ 1 bathroom home is conveniently located and within walking distance to Banner Thunderbird Medical Center and a short drive to various shopping and good food! This community has so much to offer! Some of the ammenities include the resort style pool & spa, gas grills, tennis & pickle ball courts and recreation center.
Townhouse Details
Home Type
- Townhome
Est. Annual Taxes
- $421
Year Built
- Built in 1987
Lot Details
- 670 Sq Ft Lot
- Two or More Common Walls
- Block Wall Fence
- Sprinklers on Timer
- Grass Covered Lot
HOA Fees
- $275 Monthly HOA Fees
Home Design
- Spanish Architecture
- Wood Frame Construction
- Tile Roof
- Built-Up Roof
- Stucco
Interior Spaces
- 626 Sq Ft Home
- 2-Story Property
- Ceiling Fan
- Wood Frame Window
- Washer and Dryer Hookup
Kitchen
- Built-In Microwave
- Laminate Countertops
Flooring
- Carpet
- Tile
Bedrooms and Bathrooms
- 1 Primary Bedroom on Main
- Primary Bathroom is a Full Bathroom
- 1 Bathroom
Parking
- 1 Carport Space
- Assigned Parking
- Unassigned Parking
Outdoor Features
- Outdoor Storage
Location
- Unit is below another unit
- Property is near a bus stop
Schools
- Marshall Ranch Elementary School
- Ironwood High School
Utilities
- Evaporated cooling system
- Heating Available
- High Speed Internet
- Cable TV Available
Listing and Financial Details
- Tax Lot 1080
- Assessor Parcel Number 200-76-795
Community Details
Overview
- Association fees include roof repair, insurance, sewer, ground maintenance, (see remarks), street maintenance, front yard maint, air conditioning and heating, trash, water, roof replacement, maintenance exterior
- Vision Management Association, Phone Number (480) 759-4945
- Thunderbird Paseo Condominium Subdivision
Amenities
- Clubhouse
- Recreation Room
Recreation
- Tennis Courts
- Fitness Center
- Heated Community Pool
- Community Spa
- Bike Trail
Map
Home Values in the Area
Average Home Value in this Area
Tax History
| Year | Tax Paid | Tax Assessment Tax Assessment Total Assessment is a certain percentage of the fair market value that is determined by local assessors to be the total taxable value of land and additions on the property. | Land | Improvement |
|---|---|---|---|---|
| 2025 | $421 | $4,610 | -- | -- |
| 2024 | $428 | $4,390 | -- | -- |
| 2023 | $428 | $12,230 | $2,440 | $9,790 |
| 2022 | $423 | $9,370 | $1,870 | $7,500 |
| 2021 | $445 | $8,930 | $1,780 | $7,150 |
| 2020 | $450 | $7,620 | $1,520 | $6,100 |
| 2019 | $438 | $6,660 | $1,330 | $5,330 |
| 2018 | $428 | $5,870 | $1,170 | $4,700 |
| 2017 | $430 | $5,220 | $1,040 | $4,180 |
| 2016 | $426 | $4,930 | $980 | $3,950 |
| 2015 | $398 | $4,200 | $840 | $3,360 |
Property History
| Date | Event | Price | Change | Sq Ft Price |
|---|---|---|---|---|
| 04/15/2025 04/15/25 | Pending | -- | -- | -- |
| 04/04/2025 04/04/25 | For Sale | $175,000 | 0.0% | $280 / Sq Ft |
| 07/13/2018 07/13/18 | Rented | $775 | 0.0% | -- |
| 07/12/2018 07/12/18 | Under Contract | -- | -- | -- |
| 06/01/2018 06/01/18 | For Rent | $775 | +3.3% | -- |
| 01/03/2017 01/03/17 | Under Contract | -- | -- | -- |
| 01/03/2017 01/03/17 | Price Changed | $750 | 0.0% | $1 / Sq Ft |
| 01/02/2017 01/02/17 | Rented | $750 | +0.7% | -- |
| 12/08/2016 12/08/16 | Price Changed | $745 | -0.7% | $1 / Sq Ft |
| 11/07/2016 11/07/16 | For Rent | $750 | +7.9% | -- |
| 11/10/2015 11/10/15 | Rented | $695 | 0.0% | -- |
| 10/25/2015 10/25/15 | Under Contract | -- | -- | -- |
| 10/20/2015 10/20/15 | For Rent | $695 | -- | -- |
Deed History
| Date | Type | Sale Price | Title Company |
|---|---|---|---|
| Interfamily Deed Transfer | -- | None Available | |
| Special Warranty Deed | $123,800 | Stewart Title & Trust Of Pho |
Mortgage History
| Date | Status | Loan Amount | Loan Type |
|---|---|---|---|
| Open | $80,470 | New Conventional |
Similar Homes in Glendale, AZ
Source: Arizona Regional Multiple Listing Service (ARMLS)
MLS Number: 6846442
APN: 200-76-795
- 5757 W Eugie Ave Unit 1076
- 5757 W Eugie Ave Unit 1038
- 5757 W Eugie Ave Unit 1080
- 5757 W Eugie Ave Unit 2081
- 5552 W Willow Ave
- 5537 W Boca Raton Rd
- 5702 W Windrose Dr
- 5731 W Aster Dr
- 5440 W Voltaire Dr
- 6029 W Pershing Ave
- 5620 W Thunderbird Rd Unit D-4
- 5754 W Larkspur Dr
- 5778 W Corrine Dr
- 5815 W Corrine Dr
- 14008 N 61st Ave
- 5833 W Hearn Rd
- 5704 W Hearn Rd
- 6126 W Sweetwater Ave
- 6031 W Hearn Rd
- 5535 W Crocus Dr
