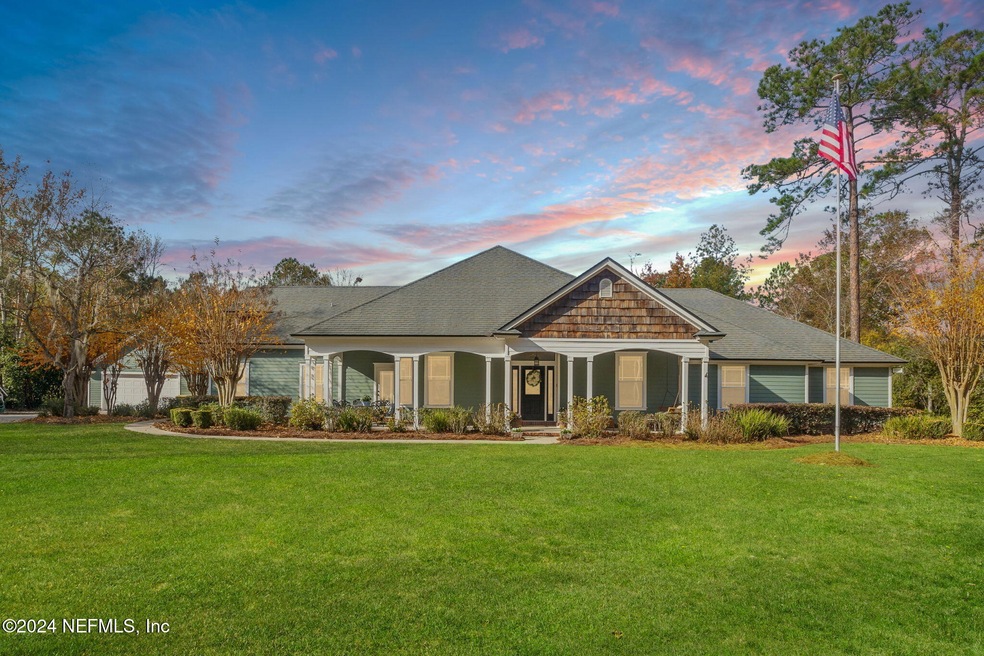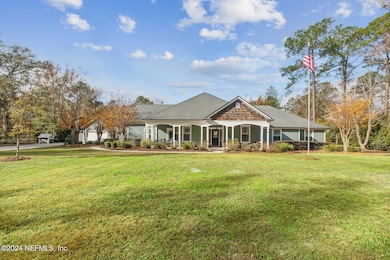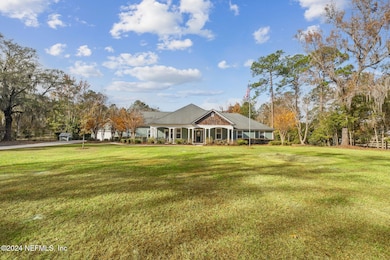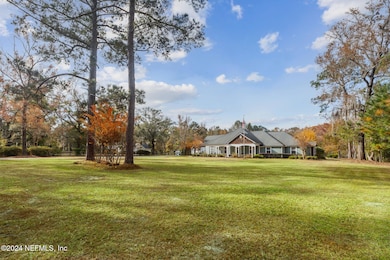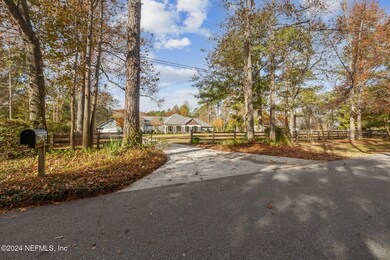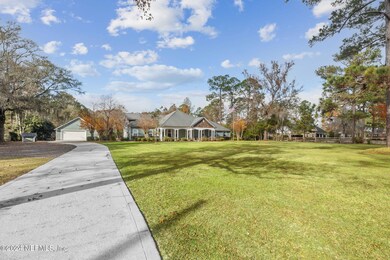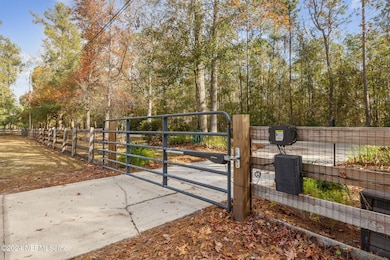
5758 Manning Cemetery Rd Jacksonville, FL 32234
Outer West Side NeighborhoodHighlights
- Docks
- 2.75 Acre Lot
- 4 Car Detached Garage
- Views of Trees
- No HOA
- Front Porch
About This Home
As of February 2025Gorgeous custom built home situated on a 2.75 acre wooded lot nestled on a long, tree covered country road in an equestrian community with direct access to Jennings Forest horse trails. This single story home boasts 2600 sq ft of heated and cooled space. Open floor plan with 5 bedrooms and 3 full baths. 10ft ceilings, hardwood laminate, tile, and carpet. Neutral paint and lots of natural light. The beautiful custom kitchen has 42in wood cabinets, large island, granite countertops, walk-in pantry, stainless appliances including a 6 burner gas range, additional wall oven with convection microwave. Breakfast nook with additional bar seating for 6. The spacious dining room has views of the serene backyard while continuing the same views into the living room which also features a beautifully handcrafted wood burning fireplace made of Lake Superior stone with a gas starter. The large primary suite has private access to the back patio as well as private ensuite including garden tub, walk-in shower, separate powder room, dual vanities, and walk-in closet. Fifth bedroom can serve as a bonus room/office/entertainment room and has a stand alone air conditioner. Both AC units are less than 5 years old. Artisan well pump replaced in 2024. Reverse osmosis water treatment system added in 2021. Main home has an oversized two car garage with extra storage closet. Detached 28 x 32 two car garage/workshop with overhead bonus room for storage. The detached garage can easily be converted into extra living space or horse stables. Wooded lot is fenced in with a 1/3 acre stocked pond with fishing dock. Property is secluded front and back. Back property line is nestled against a creek for added privacy. This home is a must see. This is an established community with caring neighbors! Sellers are original home owners. Call to schedule a walk through! Only qualified buyers, please.
Home Details
Home Type
- Single Family
Est. Annual Taxes
- $4,931
Year Built
- Built in 2003
Lot Details
- 2.75 Acre Lot
- Property is Fully Fenced
Parking
- 4 Car Detached Garage
Home Design
- Shingle Roof
Interior Spaces
- 2,517 Sq Ft Home
- 1-Story Property
- Wood Burning Fireplace
- Views of Trees
- Electric Dryer Hookup
Kitchen
- Gas Cooktop
- Microwave
Bedrooms and Bathrooms
- 5 Bedrooms
- Walk-In Closet
- 3 Full Bathrooms
- Bathtub With Separate Shower Stall
Outdoor Features
- Docks
- Patio
- Fire Pit
- Front Porch
Utilities
- Central Heating and Cooling System
- Well
- Septic Tank
- Private Sewer
Community Details
- No Home Owners Association
- Rolling Oaks Subdivision
Listing and Financial Details
- Assessor Parcel Number 0023961035
Map
Home Values in the Area
Average Home Value in this Area
Property History
| Date | Event | Price | Change | Sq Ft Price |
|---|---|---|---|---|
| 02/05/2025 02/05/25 | Sold | $731,000 | +0.3% | $290 / Sq Ft |
| 12/23/2024 12/23/24 | Pending | -- | -- | -- |
| 12/18/2024 12/18/24 | For Sale | $729,000 | -- | $290 / Sq Ft |
Tax History
| Year | Tax Paid | Tax Assessment Tax Assessment Total Assessment is a certain percentage of the fair market value that is determined by local assessors to be the total taxable value of land and additions on the property. | Land | Improvement |
|---|---|---|---|---|
| 2024 | $4,931 | $303,629 | -- | -- |
| 2023 | $4,798 | $294,786 | $0 | $0 |
| 2022 | $4,401 | $286,200 | $0 | $0 |
| 2021 | $4,375 | $277,865 | $0 | $0 |
| 2020 | $4,334 | $274,029 | $0 | $0 |
| 2019 | $4,288 | $267,869 | $0 | $0 |
| 2018 | $4,236 | $262,875 | $0 | $0 |
| 2017 | $4,186 | $257,469 | $0 | $0 |
| 2016 | $4,165 | $252,174 | $0 | $0 |
| 2015 | $4,206 | $250,422 | $0 | $0 |
| 2014 | $4,214 | $248,435 | $0 | $0 |
Mortgage History
| Date | Status | Loan Amount | Loan Type |
|---|---|---|---|
| Open | $584,800 | New Conventional | |
| Closed | $584,800 | New Conventional | |
| Previous Owner | $306,000 | New Conventional | |
| Previous Owner | $50,000 | Stand Alone Second | |
| Previous Owner | $280,800 | New Conventional | |
| Previous Owner | $275,000 | Unknown | |
| Previous Owner | $67,000 | Stand Alone Second | |
| Previous Owner | $39,000 | Stand Alone Second | |
| Previous Owner | $213,000 | Unknown | |
| Previous Owner | $191,700 | Construction | |
| Previous Owner | $47,794 | No Value Available |
Deed History
| Date | Type | Sale Price | Title Company |
|---|---|---|---|
| Warranty Deed | $731,000 | Osceola Land Title | |
| Warranty Deed | $731,000 | Osceola Land Title | |
| Special Warranty Deed | $58,500 | Premier Title Group Inc |
Similar Homes in the area
Source: realMLS (Northeast Florida Multiple Listing Service)
MLS Number: 2061179
APN: 002396-1035
- 14317 Creekbluff Way
- 14340 Creekbluff Way
- 14335 Creekbluff Way
- 14347 Creekbluff Way
- 14329 Creekbluff Way
- 14323 Creekbluff Way
- 14305 Creekbluff Way
- 14334 Creekbluff Way
- 5155 Bellbrooke Pkwy
- 5178 Bellbrooke Pkwy
- 5196 Bellbrooke Pkwy
- 5229 Conference Dr
- 5254 Conference Dr
- 5248 Conference Dr
- 5242 Conference Dr
- 5260 Conference Dr
- 5236 Conference Dr
- 14341 Creekbluff Way
- 14359 Creekbluff Way
- 14691 Normandy Blvd
