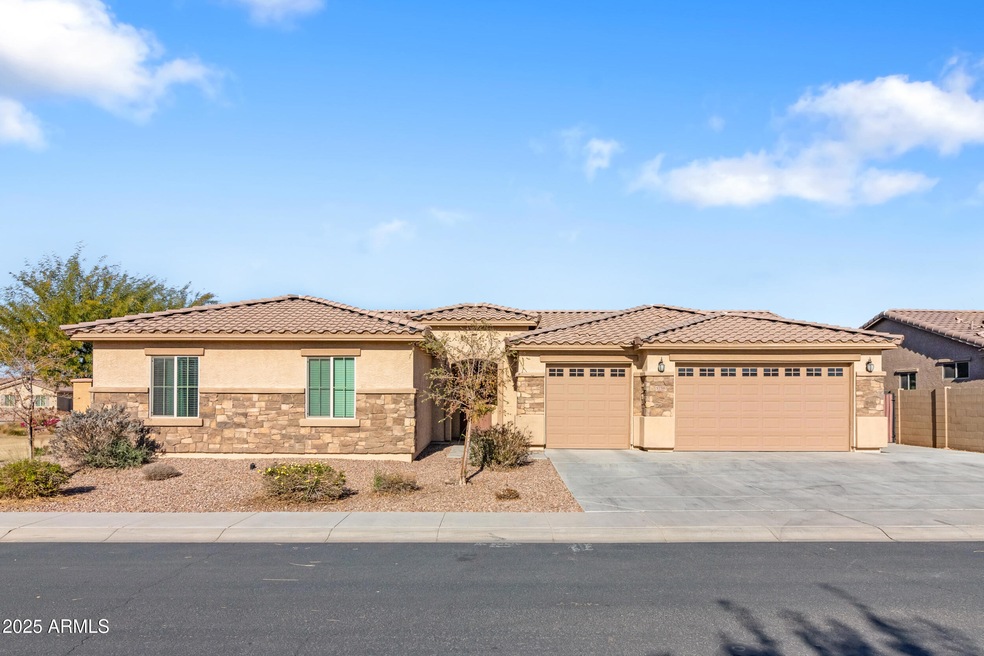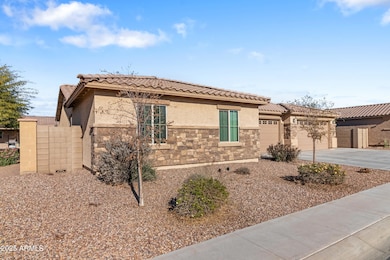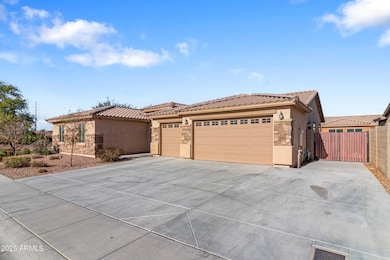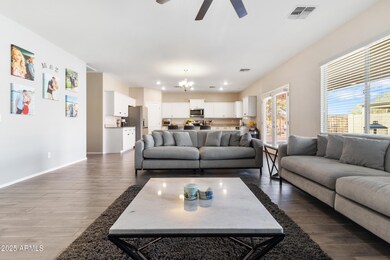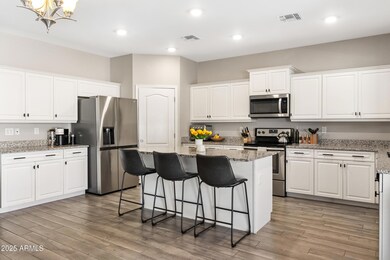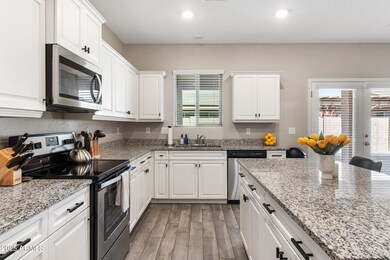
5758 W Kowalsky Ln Laveen, AZ 85339
Laveen NeighborhoodHighlights
- RV Gated
- Granite Countertops
- Cooling Available
- Phoenix Coding Academy Rated A
- Dual Vanity Sinks in Primary Bathroom
- 3-minute walk to Riverwalk Villages Park West
About This Home
As of March 2025Check out this beautiful 4 bed, 2 bath home in the gated Riverwalk Villages! The home offers stone-accented façade, low-care front yard, RV gate & parking, and a 3 car garage w/extended driveway. Walk into the desirable great room w/French doors to the back, ideal for entertaining. Neutral paint to match any decor and wood-look tile floors w/ new carpet in bedrooms. Open-concept kitchen has SS appliances, granite counters, ample white cabinets, pantry, and an island w/breakfast bar. Owner has added some upgrades such as tankless water heater, epoxy floors in the garage, and cabinet knobs. Enjoy relaxing in the large backyard with a turf grass and new rocks, covered patio, pavers, & a view fence overlooking a common area! Easy access to the 202 Freeway! Close to shopping and restaurants
Last Agent to Sell the Property
Citiea Brokerage Phone: 4808703119 License #SA633832000

Home Details
Home Type
- Single Family
Est. Annual Taxes
- $2,974
Year Built
- Built in 2017
Lot Details
- 7,234 Sq Ft Lot
- Desert faces the front of the property
- Wrought Iron Fence
- Block Wall Fence
- Artificial Turf
HOA Fees
- $190 Monthly HOA Fees
Parking
- 2 Open Parking Spaces
- 3 Car Garage
- RV Gated
Home Design
- Wood Frame Construction
- Tile Roof
- Stone Exterior Construction
- Stucco
Interior Spaces
- 2,099 Sq Ft Home
- 1-Story Property
- Ceiling height of 9 feet or more
- Ceiling Fan
- Washer and Dryer Hookup
Kitchen
- Breakfast Bar
- Built-In Microwave
- Kitchen Island
- Granite Countertops
Flooring
- Carpet
- Tile
Bedrooms and Bathrooms
- 4 Bedrooms
- Primary Bathroom is a Full Bathroom
- 2 Bathrooms
- Dual Vanity Sinks in Primary Bathroom
- Bathtub With Separate Shower Stall
Accessible Home Design
- No Interior Steps
Schools
- Rogers Ranch Elementary And Middle School
- Betty Fairfax High School
Utilities
- Cooling Available
- Heating Available
- Tankless Water Heater
- High Speed Internet
- Cable TV Available
Listing and Financial Details
- Tax Lot 190
- Assessor Parcel Number 104-73-626
Community Details
Overview
- Association fees include ground maintenance
- Planned Dev't Servic Association, Phone Number (623) 877-1396
- Built by Elliott Homes
- Riverwalk Villages Phase 3 Replat Subdivision
Recreation
- Community Playground
- Bike Trail
Map
Home Values in the Area
Average Home Value in this Area
Property History
| Date | Event | Price | Change | Sq Ft Price |
|---|---|---|---|---|
| 03/11/2025 03/11/25 | Sold | $499,999 | 0.0% | $238 / Sq Ft |
| 02/04/2025 02/04/25 | Pending | -- | -- | -- |
| 01/11/2025 01/11/25 | For Sale | $499,999 | -0.4% | $238 / Sq Ft |
| 05/17/2022 05/17/22 | Sold | $502,000 | +5.7% | $239 / Sq Ft |
| 04/04/2022 04/04/22 | Pending | -- | -- | -- |
| 04/01/2022 04/01/22 | For Sale | $475,000 | -- | $226 / Sq Ft |
Tax History
| Year | Tax Paid | Tax Assessment Tax Assessment Total Assessment is a certain percentage of the fair market value that is determined by local assessors to be the total taxable value of land and additions on the property. | Land | Improvement |
|---|---|---|---|---|
| 2025 | $2,974 | $21,391 | -- | -- |
| 2024 | $2,918 | $20,372 | -- | -- |
| 2023 | $2,918 | $34,960 | $6,990 | $27,970 |
| 2022 | $2,830 | $26,730 | $5,340 | $21,390 |
| 2021 | $2,853 | $25,450 | $5,090 | $20,360 |
| 2020 | $2,777 | $24,180 | $4,830 | $19,350 |
| 2019 | $2,784 | $22,170 | $4,430 | $17,740 |
| 2018 | $539 | $3,240 | $3,240 | $0 |
| 2017 | $511 | $3,015 | $3,015 | $0 |
| 2016 | $487 | $2,610 | $2,610 | $0 |
| 2015 | $469 | $2,576 | $2,576 | $0 |
Mortgage History
| Date | Status | Loan Amount | Loan Type |
|---|---|---|---|
| Open | $300,000 | New Conventional | |
| Previous Owner | $476,900 | New Conventional | |
| Previous Owner | $200,000 | New Conventional |
Deed History
| Date | Type | Sale Price | Title Company |
|---|---|---|---|
| Warranty Deed | $499,999 | Az Title Agency | |
| Warranty Deed | $502,000 | None Listed On Document | |
| Interfamily Deed Transfer | -- | Security Title Agency Inc | |
| Special Warranty Deed | $284,550 | Stewart Title & Trust Of Pho | |
| Special Warranty Deed | -- | Stewart Title Arizona Agency | |
| Interfamily Deed Transfer | -- | None Available | |
| Interfamily Deed Transfer | -- | Great American Title Agency |
Similar Homes in the area
Source: Arizona Regional Multiple Listing Service (ARMLS)
MLS Number: 6802599
APN: 104-73-626
- 5822 W Huntington Dr
- 5750 W T Ryan Ln
- 5635 W Pecan Rd
- 5529 W Huntington Dr
- 5711 W Lydia Ln
- 5415 W Novak Way
- 5313 W Jessica Ln
- 6618 S 54th Ln
- 5345 W Leodra Ln
- 6829 S 58th Ave
- 5234 W Huntington Dr
- 5318 W Grenadine Rd
- 5503 W Carson Rd
- 5240 W St Kateri Dr
- 5218 W Lydia Ln
- 5211 W Glass Ln
- 6506 S 50th Ln
- 6405 S 50th Ln
- 5139 W Shumway Farm Rd Unit 1
- 6407 W Fremont Rd
