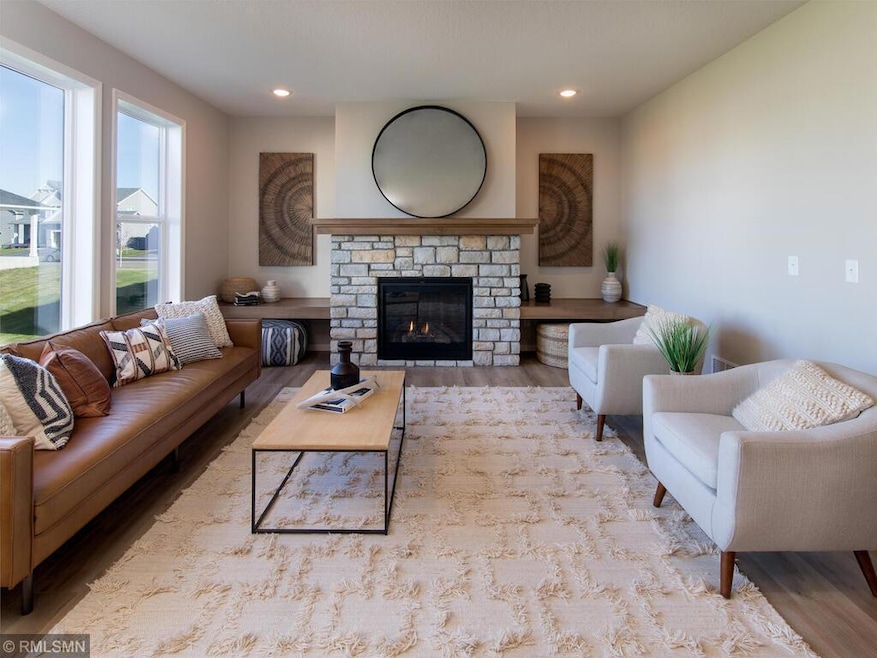
5759 Upper 179th St W Lakeville, MN 55024
Highlights
- New Construction
- Home Office
- 3 Car Attached Garage
- No HOA
- Stainless Steel Appliances
- Forced Air Heating and Cooling System
About This Home
As of July 2024Welcome to Knob Hill with KEY LAND HOMES! Ask about our 4.75% seller paid 2-1 limited time interest rate promotion, available only through our preferred lender on this Quick Move-In home. You will be impressed from the moment you step in the "Deacon" floor plan. This Quick Move-in home boasts contrasting kitchen lower cabinets, soft-close cabinet doors and dovetailed drawers throughout, a gas cooktop, quartz counters, stainless steel appliances, and landscaping. Enjoy your mornings at home at the center island breakfast bar, and delight in the spacious open floor plan. All our Knob Hill homes include 9' ceilings on the main level, kitchen cabinet crown molding, programmable thermostats, high efficiency furnace and water heaters, an air exchanger, and energy efficient low-E windows. We proudly offer an unparalleled 5-year home warranty and are extremely proud to be a GreenPath Certified homebuilder. Come see and feel the KEY LAND difference for yourself. Call for more information.
Home Details
Home Type
- Single Family
Est. Annual Taxes
- $1,462
Year Built
- Built in 2023 | New Construction
Lot Details
- 8,276 Sq Ft Lot
- Lot Dimensions are 120x70x120x70
Parking
- 3 Car Attached Garage
Interior Spaces
- 2,570 Sq Ft Home
- 2-Story Property
- Family Room with Fireplace
- Dining Room
- Home Office
- Washer and Dryer Hookup
Kitchen
- Built-In Oven
- Cooktop
- Microwave
- Dishwasher
- Stainless Steel Appliances
- Disposal
Bedrooms and Bathrooms
- 5 Bedrooms
Unfinished Basement
- Walk-Out Basement
- Basement Fills Entire Space Under The House
- Sump Pump
- Drain
Eco-Friendly Details
- Air Exchanger
Utilities
- Forced Air Heating and Cooling System
- 150 Amp Service
Community Details
- No Home Owners Association
- Built by KEY LAND HOMES
- Knob Hill Community
- Knob Hill Subdivision
Listing and Financial Details
- Assessor Parcel Number 224227702150
Map
Home Values in the Area
Average Home Value in this Area
Property History
| Date | Event | Price | Change | Sq Ft Price |
|---|---|---|---|---|
| 07/25/2024 07/25/24 | Sold | $640,000 | -0.7% | $249 / Sq Ft |
| 06/26/2024 06/26/24 | Pending | -- | -- | -- |
| 02/19/2024 02/19/24 | For Sale | $644,200 | -- | $251 / Sq Ft |
Tax History
| Year | Tax Paid | Tax Assessment Tax Assessment Total Assessment is a certain percentage of the fair market value that is determined by local assessors to be the total taxable value of land and additions on the property. | Land | Improvement |
|---|---|---|---|---|
| 2023 | $1,450 | $111,700 | $111,700 | $0 |
| 2022 | $128 | $111,300 | $111,300 | $0 |
| 2021 | $1,462 | $15,100 | $15,100 | $0 |
Mortgage History
| Date | Status | Loan Amount | Loan Type |
|---|---|---|---|
| Open | $615,173 | New Conventional |
Deed History
| Date | Type | Sale Price | Title Company |
|---|---|---|---|
| Deed | $640,000 | -- |
Similar Homes in Lakeville, MN
Source: NorthstarMLS
MLS Number: 6490939
APN: 22-42277-02-150
- 5815 Upper 179th St W
- 17910 Evening Ln
- 5871 Upper 179th St W
- 18077 Everglade Ct
- 5578 Upper 179th St W
- 17722 Everest Ave
- 17729 Everest Ave
- 5959 178th St W
- 17941 Equinox Ave
- 5419 178th St W
- 17762 Empire Trail
- 18398 Everton Cir
- 17750 Empire Trail
- 18400 Euclid St Unit 365
- 17701 Emerald Ct
- xxxx Empire Trail
- 17928 Enigma Way
- xxx Empire Trail
- 5393 177th St W
- 5379 177th St W






