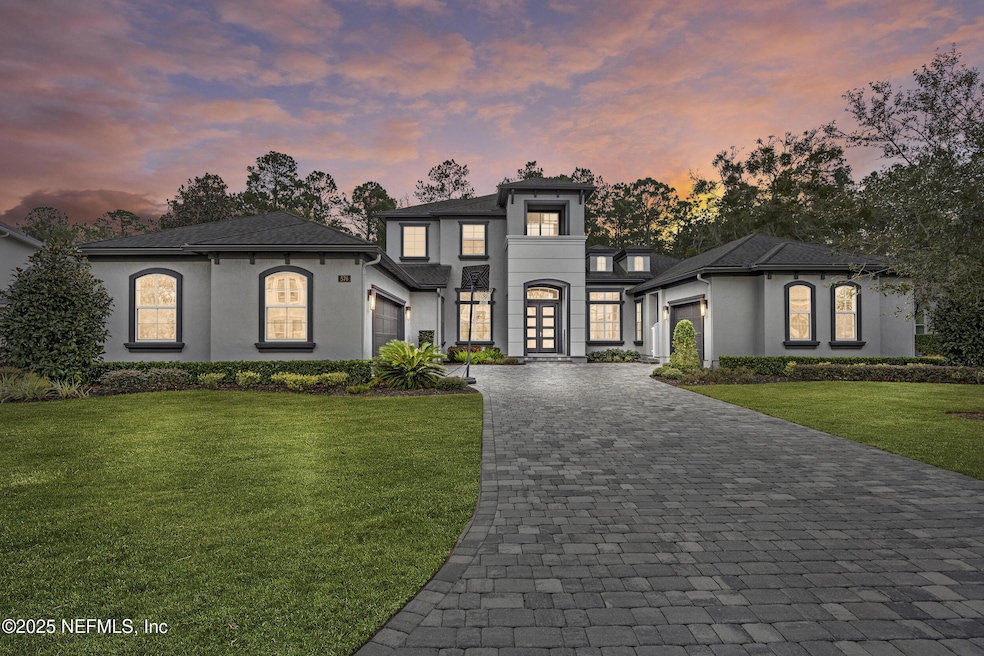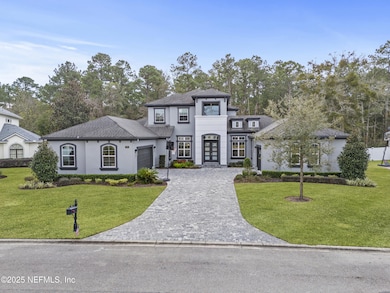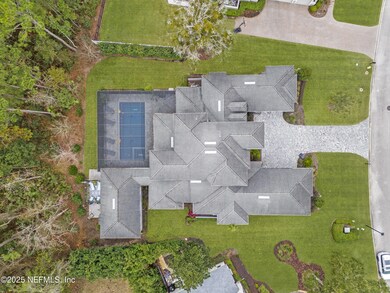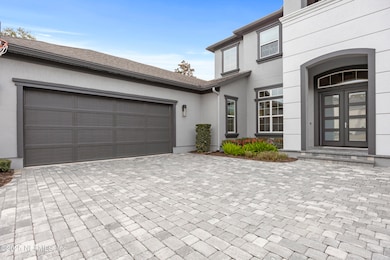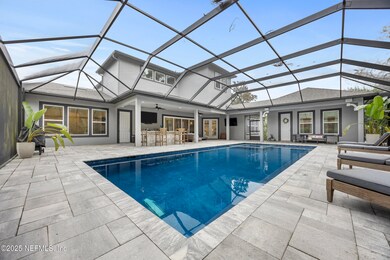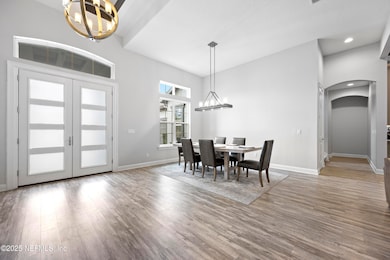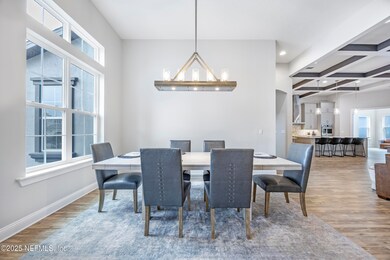
576 E Kesley Ln Jacksonville, FL 32259
Highlights
- Fitness Center
- Screened Pool
- Views of Preserve
- Julington Creek Elementary School Rated A
- Gated with Attendant
- Open Floorplan
About This Home
As of April 2025Welcome to Your Dream Pool Home in Julington Creek! Nestled in the highly desirable gated community of Plantation Estates, this turnkey 7 bedroom, 6 bath, 5395 sq.ft home offers unparalleled comfort and modern luxury. Step inside and be greeted by soaring coffered ceilings with an expansive and thoughtfully designed floor plan. The kitchen is wonderfully appointed with a commercial refrigerator, double ovens, wine cooler, oversized island with additional storage, stainless steel appliances and a large walk-in pantry. One amazing feature is the extra room off the kitchen. It is plumbed for a wet bar, but you can use your imagination for its best use: kids' playroom, breakfast room, kids' media room, additional office or game room. The main-level primary suite is a private retreat, complete with chandelier, dual vanities, a walk-in shower with a rain feature, a soaking tub for ultimate relaxation and separate walk-in closets. Also on the main level are two bedrooms that share a co Surrounded by lush hardwood preserves, this home provides a serene backdrop. The private pool area is fully screened and set for all your entertaining needs. The pool area has a summer kitchen with bar stools and a mounted TV with Surround Sound. The heated pool is equipped with LED lighting, and a spa.
From the pool area you can enter the 640 sq ft detached tiny home. The open concept has a full kitchen, washer and dryer, separate bedroom and bathroom. It also has its own private patio
Upstairs, you'll find two generously sized bedrooms, each with its own on-suite bathroom and two versatile loft spaces.
CDD is paid off
Upgrade list will be in the document section
Last Buyer's Agent
BETTER HOMES & GARDENS REAL ESTATE LIFESTYLES REALTY License #BK32187613

Home Details
Home Type
- Single Family
Est. Annual Taxes
- $12,856
Year Built
- Built in 2019 | Remodeled
Lot Details
- 0.42 Acre Lot
- Lot Dimensions are 110x161
- Property fronts a private road
- Front and Back Yard Sprinklers
- Wooded Lot
- Zoning described as PUD
HOA Fees
Parking
- 3 Car Attached Garage
Property Views
- Views of Preserve
- Views of Trees
Home Design
- Shingle Roof
- Stucco
Interior Spaces
- 5,395 Sq Ft Home
- 2-Story Property
- Open Floorplan
- Vaulted Ceiling
- Ceiling Fan
- 1 Fireplace
- Entrance Foyer
- Screened Porch
- Laminate Flooring
Kitchen
- Breakfast Area or Nook
- Breakfast Bar
- Double Convection Oven
- Electric Cooktop
- Microwave
- Ice Maker
- Dishwasher
- Kitchen Island
- Disposal
Bedrooms and Bathrooms
- 7 Bedrooms
- Split Bedroom Floorplan
- Dual Closets
- Walk-In Closet
- Jack-and-Jill Bathroom
- In-Law or Guest Suite
- 6 Full Bathrooms
- Bathtub With Separate Shower Stall
Laundry
- Laundry on lower level
- Electric Dryer Hookup
Home Security
- Security Gate
- Smart Thermostat
- Fire and Smoke Detector
Pool
- Screened Pool
- Heated Pool
Outdoor Features
- Courtyard
- Patio
- Outdoor Kitchen
Additional Homes
- Accessory Dwelling Unit (ADU)
Schools
- Julington Creek Elementary School
- Fruit Cove Middle School
- Creekside High School
Utilities
- Cooling Available
- Central Heating
- Heat Pump System
- Water Softener is Owned
Listing and Financial Details
- Assessor Parcel Number 2490140900
Community Details
Overview
- Association fees include ground maintenance
- Leland Management Association
- Plantation Estates W Subdivision
- On-Site Maintenance
Recreation
- Tennis Courts
- Community Basketball Court
- Community Playground
- Fitness Center
- Children's Pool
- Park
- Dog Park
- Jogging Path
Additional Features
- Clubhouse
- Gated with Attendant
Map
Home Values in the Area
Average Home Value in this Area
Property History
| Date | Event | Price | Change | Sq Ft Price |
|---|---|---|---|---|
| 04/21/2025 04/21/25 | Sold | $1,550,000 | -11.4% | $287 / Sq Ft |
| 02/12/2025 02/12/25 | Price Changed | $1,750,000 | -5.4% | $324 / Sq Ft |
| 01/16/2025 01/16/25 | For Sale | $1,850,000 | +106.5% | $343 / Sq Ft |
| 12/17/2023 12/17/23 | Off Market | $896,016 | -- | -- |
| 06/25/2019 06/25/19 | Sold | $896,016 | +0.2% | $178 / Sq Ft |
| 01/18/2019 01/18/19 | Pending | -- | -- | -- |
| 01/18/2019 01/18/19 | For Sale | $894,325 | -- | $177 / Sq Ft |
Tax History
| Year | Tax Paid | Tax Assessment Tax Assessment Total Assessment is a certain percentage of the fair market value that is determined by local assessors to be the total taxable value of land and additions on the property. | Land | Improvement |
|---|---|---|---|---|
| 2024 | $12,317 | $955,515 | -- | -- |
| 2023 | $12,317 | $927,684 | $0 | $0 |
| 2022 | $12,049 | $900,664 | $0 | $0 |
| 2021 | $10,562 | $779,850 | $0 | $0 |
| 2020 | $10,487 | $769,083 | $0 | $0 |
| 2019 | $2,321 | $112,000 | $0 | $0 |
| 2018 | $2,192 | $101,000 | $0 | $0 |
| 2017 | $2,191 | $101,000 | $101,000 | $0 |
| 2016 | $2,172 | $101,000 | $0 | $0 |
| 2015 | $2,082 | $92,000 | $0 | $0 |
| 2014 | $1,949 | $80,000 | $0 | $0 |
Mortgage History
| Date | Status | Loan Amount | Loan Type |
|---|---|---|---|
| Open | $140,000 | Credit Line Revolving | |
| Open | $945,000 | New Conventional | |
| Closed | $784,000 | New Conventional | |
| Closed | $806,415 | New Conventional |
Deed History
| Date | Type | Sale Price | Title Company |
|---|---|---|---|
| Warranty Deed | $896,100 | Southern Title Hldg Co Llc |
Similar Homes in Jacksonville, FL
Source: realMLS (Northeast Florida Multiple Listing Service)
MLS Number: 2065188
APN: 249014-0900
- 556 E Kesley Ln
- 504 E Kesley Ln
- 788 E Dorchester Dr
- 783 E Dorchester Dr
- 953 N Lilac Loop
- 800 Ginger Mill Dr
- 756 Ginger Mill Dr
- 532 Dry Branch Way
- 435 Honeycomb Way
- 527 Dry Branch Way
- 735 E Dorchester Dr
- 431 Honeycomb Way
- 604 Briar Way Ln
- 3075 Bishop Estates Rd
- 412 Honeycomb Way
- 526 Silver Bell Ct
- 908 Cavanaugh Dr
- 243 Beech Brook St
- 219 Beech Brook St
- 207 Beech Brook St
