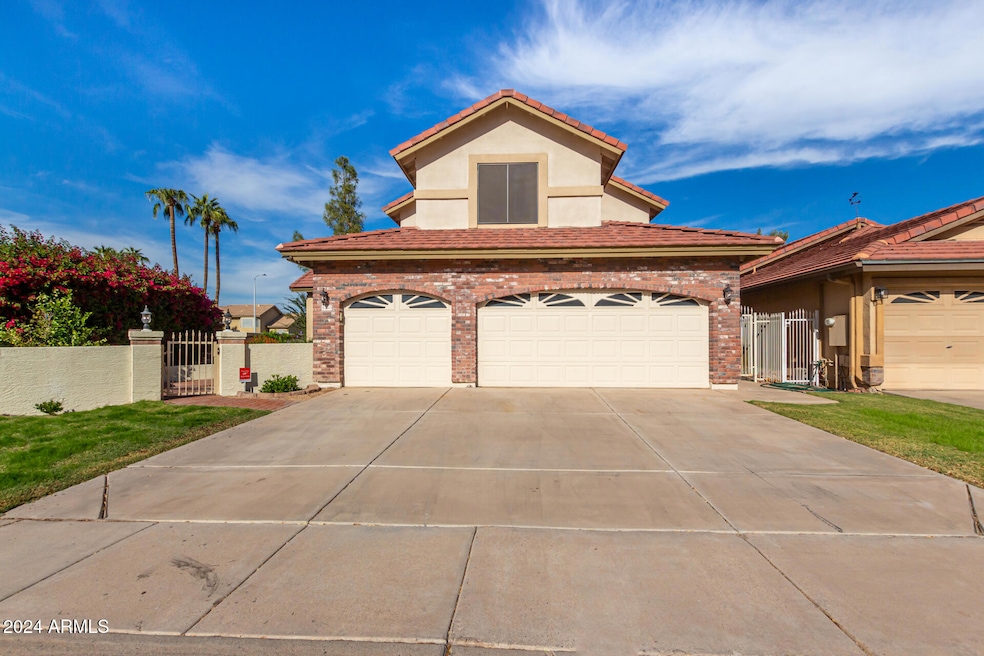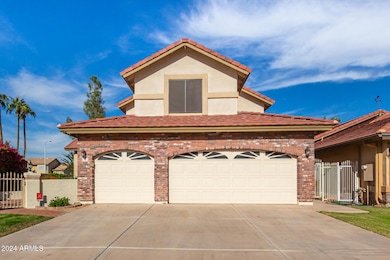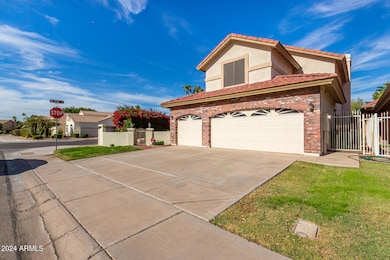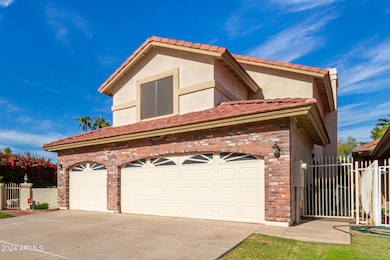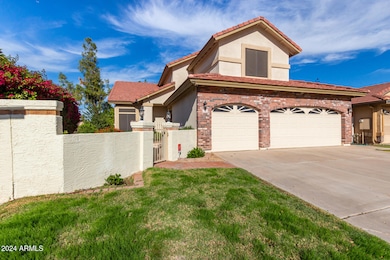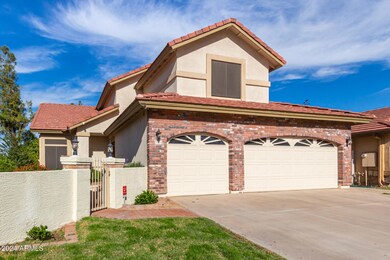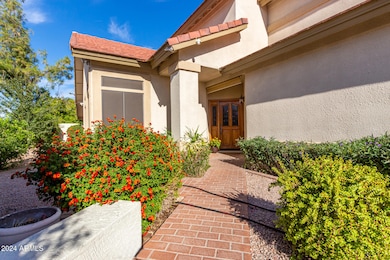
5760 W Harrison St Chandler, AZ 85226
West Chandler NeighborhoodHighlights
- Contemporary Architecture
- Vaulted Ceiling
- Corner Lot
- Kyrene de la Mirada Elementary School Rated A
- Wood Flooring
- Granite Countertops
About This Home
As of March 2025Welcome to Mays Pond, where this fantastic two-story home awaits you! Nestled on a corner lot, it displays veneer accent details, 3-car garage, & a lovely mature landscape. Fabulous interior boasts tons of natural light, designer paint, vaulted ceilings, stylish light fixtures, and tasteful flooring - wood & soft carpet. Enjoy the formal living/dining room and a separate family room with a fireplace, media niche, & French doors to the back! The impressive kitchen has SS appliances, granite counters, mosaic tile backsplash, ample cabinets, a breakfast bar, and a bay window. Seperate den downstairs with built-ins. Large main bedroom upstairs, offering an ensuite with dual sinks, soaking tub, & a sizable walk-in closet. Outback, you have fruit trees & a paver-covered patio to relax. Just WOW This was a builders home! 3rd bedroom was converted into an amazing walk in closet.
Home Details
Home Type
- Single Family
Est. Annual Taxes
- $2,314
Year Built
- Built in 1993
Lot Details
- 5,881 Sq Ft Lot
- Block Wall Fence
- Corner Lot
- Grass Covered Lot
HOA Fees
- $91 Monthly HOA Fees
Parking
- 3 Car Garage
Home Design
- Contemporary Architecture
- Brick Exterior Construction
- Wood Frame Construction
- Tile Roof
- Stucco
Interior Spaces
- 2,318 Sq Ft Home
- 2-Story Property
- Vaulted Ceiling
- Ceiling Fan
- Family Room with Fireplace
- Security System Owned
- Washer and Dryer Hookup
Kitchen
- Eat-In Kitchen
- Breakfast Bar
- Built-In Microwave
- Granite Countertops
Flooring
- Floors Updated in 2024
- Wood
- Carpet
- Tile
Bedrooms and Bathrooms
- 2 Bedrooms
- Bathroom Updated in 2024
- Primary Bathroom is a Full Bathroom
- 2.5 Bathrooms
- Dual Vanity Sinks in Primary Bathroom
- Bathtub With Separate Shower Stall
Outdoor Features
- Outdoor Storage
Schools
- Kyrene De La Mirada Elementary School
- Kyrene Del Pueblo Middle School
- Corona Del Sol High School
Utilities
- Cooling System Updated in 2024
- Cooling Available
- Heating Available
- Plumbing System Updated in 2024
- High Speed Internet
- Cable TV Available
Listing and Financial Details
- Tax Lot 1
- Assessor Parcel Number 308-03-001
Community Details
Overview
- Association fees include ground maintenance
- Pmg Services Association, Phone Number (480) 829-7400
- Gila Springs Association, Phone Number (480) 829-7400
- Association Phone (480) 829-7400
- Mays Pond Subdivision
Recreation
- Heated Community Pool
- Bike Trail
Map
Home Values in the Area
Average Home Value in this Area
Property History
| Date | Event | Price | Change | Sq Ft Price |
|---|---|---|---|---|
| 03/10/2025 03/10/25 | Sold | $572,000 | -0.5% | $247 / Sq Ft |
| 02/04/2025 02/04/25 | Price Changed | $575,000 | -3.4% | $248 / Sq Ft |
| 12/06/2024 12/06/24 | Price Changed | $595,000 | -4.8% | $257 / Sq Ft |
| 11/29/2024 11/29/24 | Price Changed | $625,000 | -3.8% | $270 / Sq Ft |
| 11/08/2024 11/08/24 | For Sale | $650,000 | -- | $280 / Sq Ft |
Tax History
| Year | Tax Paid | Tax Assessment Tax Assessment Total Assessment is a certain percentage of the fair market value that is determined by local assessors to be the total taxable value of land and additions on the property. | Land | Improvement |
|---|---|---|---|---|
| 2025 | $2,314 | $29,782 | -- | -- |
| 2024 | $2,269 | $28,364 | -- | -- |
| 2023 | $2,269 | $44,170 | $8,830 | $35,340 |
| 2022 | $2,160 | $32,680 | $6,530 | $26,150 |
| 2021 | $2,278 | $30,870 | $6,170 | $24,700 |
| 2020 | $2,226 | $28,710 | $5,740 | $22,970 |
| 2019 | $2,160 | $27,680 | $5,530 | $22,150 |
| 2018 | $2,089 | $26,470 | $5,290 | $21,180 |
| 2017 | $1,991 | $25,680 | $5,130 | $20,550 |
| 2016 | $2,032 | $24,980 | $4,990 | $19,990 |
| 2015 | $1,876 | $23,930 | $4,780 | $19,150 |
Mortgage History
| Date | Status | Loan Amount | Loan Type |
|---|---|---|---|
| Open | $371,800 | New Conventional | |
| Previous Owner | $152,150 | New Conventional | |
| Previous Owner | $85,927 | New Conventional | |
| Previous Owner | $100,000 | Credit Line Revolving | |
| Previous Owner | $60,000 | Credit Line Revolving | |
| Previous Owner | $138,714 | Unknown | |
| Previous Owner | $120,000 | New Conventional |
Deed History
| Date | Type | Sale Price | Title Company |
|---|---|---|---|
| Warranty Deed | $572,000 | Landmark Title | |
| Warranty Deed | -- | None Listed On Document | |
| Interfamily Deed Transfer | -- | None Available | |
| Interfamily Deed Transfer | -- | None Available | |
| Interfamily Deed Transfer | -- | -- | |
| Joint Tenancy Deed | $150,000 | Security Title Agency |
Similar Homes in the area
Source: Arizona Regional Multiple Listing Service (ARMLS)
MLS Number: 6782219
APN: 308-03-001
- 5820 W Robinson Way
- 5940 W Robinson Way
- 5670 W Linda Ln
- 563 N Spanish Springs Dr
- 5742 W Shannon St
- 500 N Gila Springs Blvd Unit 230
- 500 N Gila Springs Blvd Unit 124
- 500 N Gila Springs Blvd Unit 204
- 851 N Pineview Dr Unit 1
- 5381 W Del Rio St
- 5342 W Linda Ln
- 5332 W Linda Ln
- 6231 W Shannon St
- 5771 W Gail Dr
- 500 N Roosevelt Ave Unit 61
- 500 N Roosevelt Ave Unit 102
- 500 N Roosevelt Ave Unit 118
- 500 N Roosevelt Ave Unit 140
- 500 N Roosevelt Ave Unit 92
- 300 N Gila Springs Blvd Unit 144
