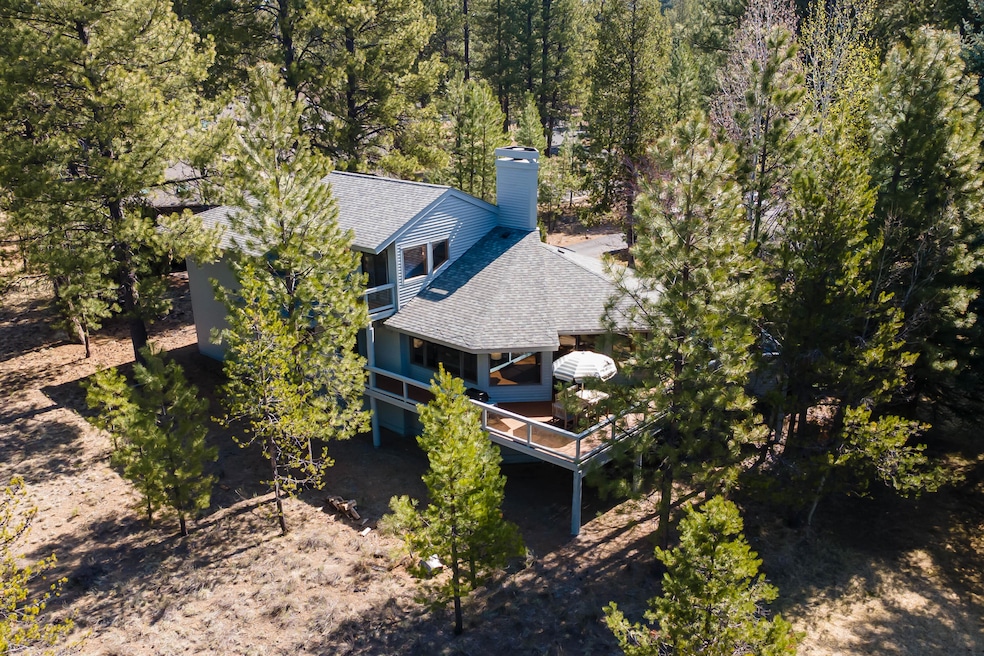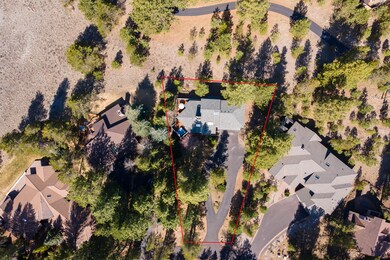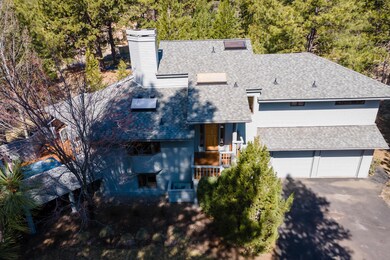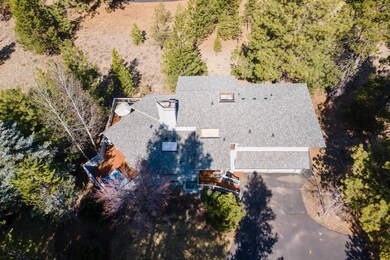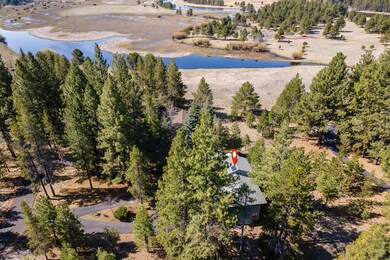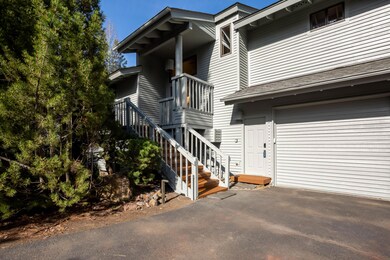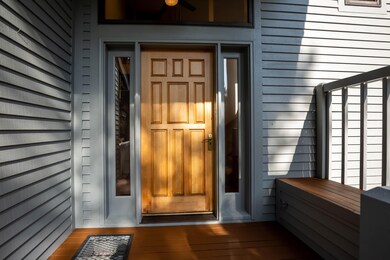
Estimated payment $8,263/month
Highlights
- Airport or Runway
- Marina
- Community Stables
- Cascade Middle School Rated A-
- Golf Course Community
- Fitness Center
About This Home
Classic Sunriver retreat with room for all! This charming home situated in the heart of the resort, steps from the Deschutes River, features 6 bedrooms PLUS a family room with great separation of space for larger gatherings. The generous kitchen boasts granite countertops, a gas cooktop & breakfast banquette. Cozy up next to the fireplace in the living room, or step out onto the deck with meadow/tree views to dine outdoors or stargaze from the hot tub! 1 Jr. suite bed/bath round out this main level; head up a 1/2 flight to 2 more guest rooms, shared bath & large utility room, or on to the top level to find a light-filled primary suite with private bath, balcony, & walk-in closet. Downstairs on the ground level are the 5th bedroom & 6th triple-bunk room, full bath & spacious family room - perfect for movie & game nights! The oversized 2 car garage provides ample room for your toys, whether you intend to keep to yourself or generate short term rental income.
Home Details
Home Type
- Single Family
Est. Annual Taxes
- $10,612
Year Built
- Built in 1985
Lot Details
- 0.39 Acre Lot
- Native Plants
- Level Lot
- Wooded Lot
- Property is zoned SURS, AS, LM, SURS, AS, LM
HOA Fees
- $165 Monthly HOA Fees
Parking
- 2 Car Attached Garage
- Garage Door Opener
- Driveway
Home Design
- Northwest Architecture
- Traditional Architecture
- Stem Wall Foundation
- Frame Construction
- Composition Roof
Interior Spaces
- 3,349 Sq Ft Home
- 3-Story Property
- Vaulted Ceiling
- Ceiling Fan
- Skylights
- Wood Burning Fireplace
- Double Pane Windows
- Wood Frame Window
- Living Room with Fireplace
- Bonus Room
- Territorial Views
Kitchen
- Breakfast Area or Nook
- Eat-In Kitchen
- Breakfast Bar
- Oven
- Cooktop
- Microwave
- Dishwasher
- Granite Countertops
- Tile Countertops
- Disposal
Flooring
- Wood
- Carpet
- Tile
Bedrooms and Bathrooms
- 6 Bedrooms
- Double Master Bedroom
- Walk-In Closet
- 4 Full Bathrooms
- Double Vanity
- Bathtub with Shower
- Bathtub Includes Tile Surround
Laundry
- Laundry Room
- Dryer
- Washer
Home Security
- Carbon Monoxide Detectors
- Fire and Smoke Detector
Pool
- Spa
Schools
- Three Rivers Elementary School
- Three Rivers Middle School
Utilities
- Forced Air Heating and Cooling System
- Heating System Uses Natural Gas
- Heating System Uses Wood
- Natural Gas Connected
- Water Heater
- Community Sewer or Septic
- Fiber Optics Available
- Phone Available
- Cable TV Available
Listing and Financial Details
- Exclusions: Dining table/chairs
- Legal Lot and Block 11 / 19
- Assessor Parcel Number 136244
Community Details
Overview
- Resort Property
- Mountain Village West Subdivision
- Property is near a preserve or public land
Amenities
- Restaurant
- Airport or Runway
- Clubhouse
Recreation
- RV or Boat Storage in Community
- Marina
- Golf Course Community
- Tennis Courts
- Pickleball Courts
- Sport Court
- Community Playground
- Fitness Center
- Community Pool
- Park
- Community Stables
- Trails
- Snow Removal
Security
- Security Service
- Building Fire-Resistance Rating
Map
Home Values in the Area
Average Home Value in this Area
Tax History
| Year | Tax Paid | Tax Assessment Tax Assessment Total Assessment is a certain percentage of the fair market value that is determined by local assessors to be the total taxable value of land and additions on the property. | Land | Improvement |
|---|---|---|---|---|
| 2024 | $10,612 | $706,140 | -- | -- |
| 2023 | $10,282 | $685,580 | $0 | $0 |
| 2022 | $9,570 | $646,240 | $0 | $0 |
| 2021 | $9,382 | $627,420 | $0 | $0 |
| 2020 | $8,868 | $627,420 | $0 | $0 |
| 2019 | $8,619 | $609,150 | $0 | $0 |
| 2018 | $8,260 | $591,410 | $0 | $0 |
| 2017 | $8,115 | $574,190 | $0 | $0 |
| 2016 | $7,091 | $530,480 | $0 | $0 |
| 2015 | $6,581 | $489,830 | $0 | $0 |
| 2014 | $6,906 | $515,620 | $0 | $0 |
Property History
| Date | Event | Price | Change | Sq Ft Price |
|---|---|---|---|---|
| 04/25/2025 04/25/25 | For Sale | $1,295,000 | -- | $387 / Sq Ft |
Deed History
| Date | Type | Sale Price | Title Company |
|---|---|---|---|
| Interfamily Deed Transfer | -- | None Available | |
| Interfamily Deed Transfer | -- | None Available | |
| Interfamily Deed Transfer | -- | None Available | |
| Interfamily Deed Transfer | -- | None Available |
Similar Homes in Bend, OR
Source: Central Oregon Association of REALTORS®
MLS Number: 220199562
APN: 136244
- 17645 Sisters Ln Unit 6
- 17683 Broken Top Ln
- 57763 Yellow Rail Ln
- 57485 Tumalo Ln
- 17682 Klamath Ln
- 17745 Quelah Ln Unit 11
- 57693 Cottonwood Ln
- 17717 Quelah Ln Unit 4
- 18160 Forestbrook Loop Unit 5
- 57335 Lake Aspen Ct
- 17748 Malheur Ln
- 17714 Lake Aspen Ct
- 17720 Lake Aspen Ct Unit 7
- 17722 Lake Aspen Ct Unit 6
- 17864 3 Crag Ln
- 17864 Crag Ln
- 17884 Flat Top Ln
- 17904 Acer Ln
- 57293 Meadow House Ln Unit 88
- 17776 Topflite Ln Unit 6
