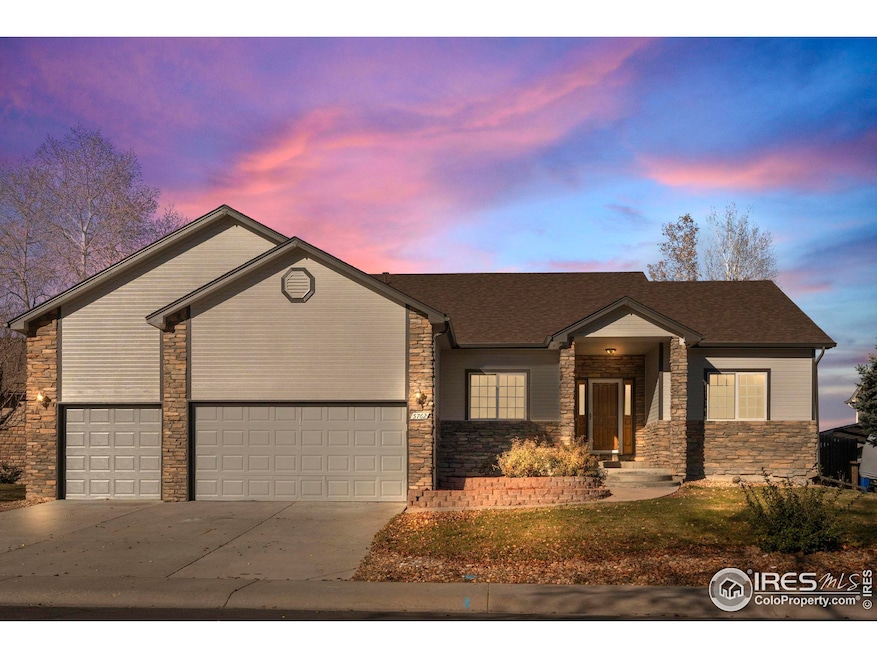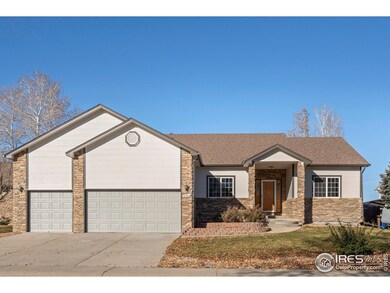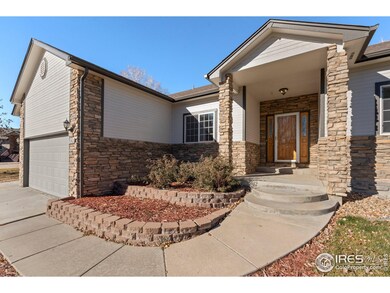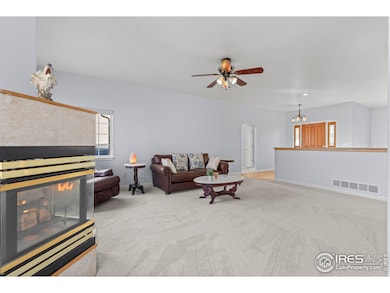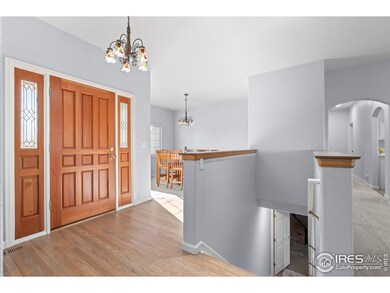
5762 E Wetlands Dr Frederick, CO 80504
Highlights
- Parking available for a boat
- Mountain View
- Cathedral Ceiling
- Open Floorplan
- Deck
- 1-minute walk to No Name Creek Park
About This Home
As of February 2025Spacious Ranch Home with Stunning Mountain Views: Discover the perfect blend of serenity and space in this stunning ranch-style home backing to open space. Nestled on a generous 0.28-acre lot, this property is offering ample room to park your RV or boat.Step outside to enjoy breathtaking sunsets from the expansive Trex deck or wander through the fully landscaped backyard featuring mature trees, a garden, and a charming flagstone walkway. Inside, you'll find an open floor plan with soaring 9' and vaulted ceilings, creating a bright and airy ambiance.The newly renovated kitchen is a chef's dream, boasting quartz countertops and a modern design. Relax in the spacious master suite, complete with a luxurious 5-piece bath and a soaking tub, or cozy up by the multi-sided fireplace in the living room.Additional highlights include an oversized 3-car garage, new paint inside and out, new carpet, newer roof, and a full walk-out basement that is ready for expansion and for added versatility. Enjoy mountain views from the eat-in kitchen, master suite, or deck, all without the hassle of HOA fees. Conveniently located just minutes from I-25, this move-in-ready home offers the best of comfort and convenience.Don't miss out-schedule your showing today!
Home Details
Home Type
- Single Family
Est. Annual Taxes
- $3,826
Year Built
- Built in 2000
Lot Details
- 0.28 Acre Lot
- Open Space
- East Facing Home
- Wood Fence
- Level Lot
- Sprinkler System
Parking
- 3 Car Attached Garage
- Parking available for a boat
Home Design
- Wood Frame Construction
- Composition Roof
Interior Spaces
- 1,967 Sq Ft Home
- 1-Story Property
- Open Floorplan
- Cathedral Ceiling
- Ceiling Fan
- Double Sided Fireplace
- Double Pane Windows
- Living Room with Fireplace
- Dining Room
- Mountain Views
Kitchen
- Eat-In Kitchen
- Gas Oven or Range
- Microwave
- Dishwasher
- Disposal
Flooring
- Wood
- Carpet
Bedrooms and Bathrooms
- 3 Bedrooms
- Walk-In Closet
- 2 Full Bathrooms
- Primary bathroom on main floor
Laundry
- Laundry on main level
- Dryer
- Washer
Unfinished Basement
- Walk-Out Basement
- Basement Fills Entire Space Under The House
- Sump Pump
Eco-Friendly Details
- Energy-Efficient Thermostat
Outdoor Features
- Deck
- Exterior Lighting
Schools
- Centennial Elementary School
- Coal Ridge Middle School
- Mead High School
Utilities
- Forced Air Heating and Cooling System
- Cable TV Available
Community Details
- No Home Owners Association
- Noname Creek Estates #1 Subdivision
Listing and Financial Details
- Assessor Parcel Number R7853399
Map
Home Values in the Area
Average Home Value in this Area
Property History
| Date | Event | Price | Change | Sq Ft Price |
|---|---|---|---|---|
| 02/28/2025 02/28/25 | Sold | $630,000 | -0.8% | $320 / Sq Ft |
| 01/28/2025 01/28/25 | Pending | -- | -- | -- |
| 01/09/2025 01/09/25 | Price Changed | $635,000 | -4.5% | $323 / Sq Ft |
| 12/04/2024 12/04/24 | For Sale | $665,000 | -- | $338 / Sq Ft |
Tax History
| Year | Tax Paid | Tax Assessment Tax Assessment Total Assessment is a certain percentage of the fair market value that is determined by local assessors to be the total taxable value of land and additions on the property. | Land | Improvement |
|---|---|---|---|---|
| 2024 | $3,826 | $42,000 | $9,050 | $32,950 |
| 2023 | $3,826 | $42,400 | $9,130 | $33,270 |
| 2022 | $3,202 | $30,680 | $5,910 | $24,770 |
| 2021 | $3,232 | $31,560 | $6,080 | $25,480 |
| 2020 | $3,109 | $30,600 | $4,220 | $26,380 |
| 2019 | $3,155 | $30,600 | $4,220 | $26,380 |
| 2018 | $2,731 | $27,490 | $3,740 | $23,750 |
| 2017 | $2,791 | $27,490 | $3,740 | $23,750 |
| 2016 | $2,765 | $26,790 | $3,180 | $23,610 |
| 2015 | $2,680 | $26,790 | $3,180 | $23,610 |
| 2014 | $2,066 | $20,670 | $2,390 | $18,280 |
Mortgage History
| Date | Status | Loan Amount | Loan Type |
|---|---|---|---|
| Open | $453,000 | New Conventional | |
| Previous Owner | $120,000 | New Conventional | |
| Previous Owner | $51,000 | Unknown | |
| Previous Owner | $251,900 | Unknown | |
| Previous Owner | $264,000 | Unknown | |
| Previous Owner | $9,103 | Unknown | |
| Previous Owner | $275,000 | Unknown | |
| Previous Owner | $237,600 | No Value Available | |
| Previous Owner | $109,000 | Stand Alone Second | |
| Closed | $44,550 | No Value Available |
Deed History
| Date | Type | Sale Price | Title Company |
|---|---|---|---|
| Warranty Deed | $630,000 | Land Title | |
| Warranty Deed | $297,000 | Land Title |
Similar Homes in the area
Source: IRES MLS
MLS Number: 1023065
APN: R7853399
- 5753 Pintail Way
- 5755 Pintail Way
- 5863 Teal St
- 9121 Harlequin Cir
- 9019 Sandpiper Dr
- 9011 Sandpiper Dr
- 5482 Wetlands Dr
- 5540 Palomino Way
- 6251 County Road 20
- 5210 Roadrunner Ave
- 5495 Bobcat St
- 5452 Rustic Ave
- 9930 Cascade St
- 5520 Morgan Way
- 9912 Bradbury St
- 5220 Bella Rosa Pkwy
- 10145 Deerfield St
- 5870 Scenic Ave
- 9960 Bountiful St
- 5426 Bobcat St
