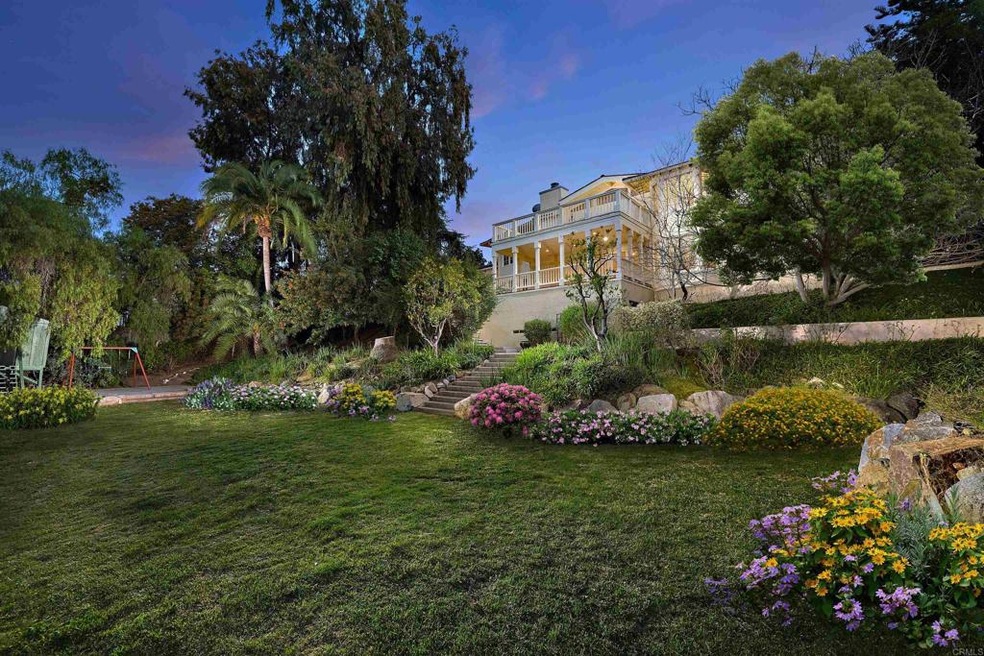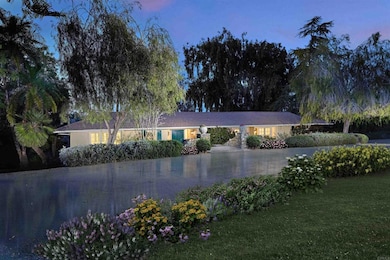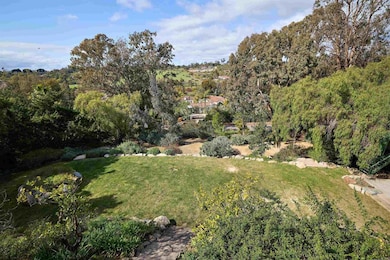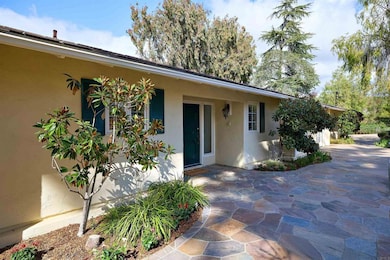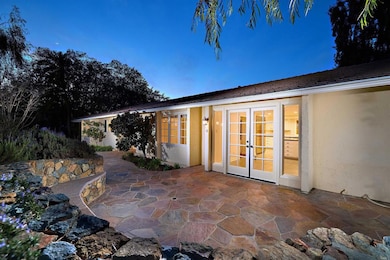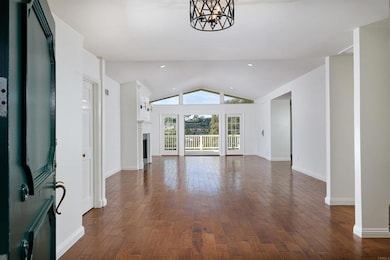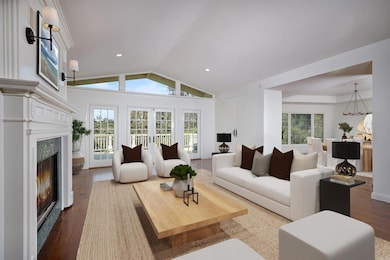
5762 Loma Verde Dr Rancho Santa Fe, CA 92067
Rancho Santa Fe NeighborhoodEstimated payment $24,244/month
Highlights
- Golf Course Community
- Panoramic View
- Traditional Architecture
- R. Roger Rowe Elementary School Rated A
- Wooded Lot
- Wood Flooring
About This Home
Nestled near the end of a tranquil cul-de-sac in the heart of Rancho Santa Fe's Covenant, this classic ranch-style residence offers 4,534 square feet of main-floor living on a picturesque one-acre lot with pastoral views. The thoughtfully designed floor plan features five bedrooms and 4.5 bathrooms, including a primary suite and a secondary bedroom on the main level, complemented by a dedicated office, a spacious great room, and an inviting dining room. Throughout the main level, gorgeous, engineered wood floors add a touch of elegance, seamlessly blending style with durability. The two main-level bedrooms feature plush carpeting for added comfort. The charming kitchen, equipped with stainless steel appliances and ample storage, adjoins a cozy breakfast nook. The lower level accommodates three additional bedrooms—one ensuite and two sharing a bath—alongside a generous bonus room ideal for a playroom, media lounge, gym, or versatile space. High ceilings, two fireplaces, exceptional storage, and two expansive decks enhance the home's appeal. The upper deck is newly waterproofed and the lower deck features Ipe wood.The property boasts a distinctive circular driveway with dual access points, abundant parking, and a three-car garage. The expansive backyard features lush lawns, vibrant gardens, and ample space for future amenities. Residents enjoy direct access to 60 miles of Covenant walking trails and are served by the esteemed Roger Rowe Elementary and Middle School (K-8) and the San Dieguito School District. This serene and private location epitomizes the quintessential Rancho Santa Fe lifestyle. In addition, this home offers proximity to exclusive amenities, including the Rancho Santa Fe Golf Club, tennis facilities, and equestrian centers. The charming Village of Rancho Santa Fe, with its boutique shops, fine dining, and cultural events, is just a short drive away, providing a perfect blend of seclusion and accessibility. Please note photos have been virtually staged.
Listing Agent
Pacific Sotheby's Int'l Realty Brokerage Email: ann@brizolisjanzen.com License #00751535

Co-Listing Agent
Pacific Sotheby's Int'l Realty Brokerage Email: ann@brizolisjanzen.com License #01429095
Open House Schedule
-
Sunday, April 27, 20252:00 to 4:00 pm4/27/2025 2:00:00 PM +00:004/27/2025 4:00:00 PM +00:00Add to Calendar
Home Details
Home Type
- Single Family
Est. Annual Taxes
- $16,851
Year Built
- Built in 1955
Lot Details
- 1 Acre Lot
- Cul-De-Sac
- Landscaped
- Lot Sloped Down
- Sprinklers Throughout Yard
- Wooded Lot
- Lawn
- Back Yard
- Density is up to 1 Unit/Acre
Parking
- 3 Car Attached Garage
Property Views
- Panoramic
- Canyon
- Pasture
- Hills
- Meadow
- Valley
- Park or Greenbelt
- Neighborhood
Home Design
- Traditional Architecture
Interior Spaces
- 4,534 Sq Ft Home
- 1-Story Property
- Family Room with Fireplace
- Living Room with Fireplace
- Home Office
- Bonus Room
- Laundry Room
Flooring
- Wood
- Carpet
- Tile
Bedrooms and Bathrooms
- 5 Bedrooms | 2 Main Level Bedrooms
Schools
- R. Roger Rowe Elementary School
- Torrey Pines High School
Utilities
- Forced Air Zoned Heating and Cooling System
- Propane
- Private Sewer
- Cable TV Available
Listing and Financial Details
- Tax Tract Number 3058
- Assessor Parcel Number 2662200700
- Seller Considering Concessions
Community Details
Overview
- Property has a Home Owners Association
- Rsf Association, Phone Number (858) 756-1174
Recreation
- Golf Course Community
- Dog Park
- Horse Trails
- Hiking Trails
- Bike Trail
Security
- Security Service
Map
Home Values in the Area
Average Home Value in this Area
Tax History
| Year | Tax Paid | Tax Assessment Tax Assessment Total Assessment is a certain percentage of the fair market value that is determined by local assessors to be the total taxable value of land and additions on the property. | Land | Improvement |
|---|---|---|---|---|
| 2024 | $16,851 | $1,463,359 | $919,897 | $543,462 |
| 2023 | $16,352 | $1,434,666 | $901,860 | $532,806 |
| 2022 | $16,124 | $1,406,536 | $884,177 | $522,359 |
| 2021 | $15,858 | $1,378,958 | $866,841 | $512,117 |
| 2020 | $15,719 | $1,364,819 | $857,953 | $506,866 |
| 2019 | $15,433 | $1,338,059 | $841,131 | $496,928 |
| 2018 | $15,175 | $1,311,824 | $824,639 | $487,185 |
| 2017 | $14,922 | $1,286,103 | $808,470 | $477,633 |
| 2016 | $14,419 | $1,260,886 | $792,618 | $468,268 |
| 2015 | $14,140 | $1,241,948 | $780,713 | $461,235 |
| 2014 | $13,871 | $1,217,621 | $765,420 | $452,201 |
Property History
| Date | Event | Price | Change | Sq Ft Price |
|---|---|---|---|---|
| 03/05/2025 03/05/25 | For Sale | $4,100,000 | -- | $904 / Sq Ft |
Deed History
| Date | Type | Sale Price | Title Company |
|---|---|---|---|
| Grant Deed | -- | None Listed On Document | |
| Deed | $785,000 | -- | |
| Deed | $540,000 | -- |
Mortgage History
| Date | Status | Loan Amount | Loan Type |
|---|---|---|---|
| Previous Owner | $100,000 | New Conventional | |
| Previous Owner | $1,262,100 | New Conventional | |
| Previous Owner | $1,439,050 | Adjustable Rate Mortgage/ARM | |
| Previous Owner | $1,427,457 | Unknown | |
| Previous Owner | $810,000 | Unknown | |
| Previous Owner | $825,000 | Unknown | |
| Previous Owner | $100,000 | Credit Line Revolving | |
| Previous Owner | $610,000 | Unknown |
Similar Homes in Rancho Santa Fe, CA
Source: California Regional Multiple Listing Service (CRMLS)
MLS Number: NDP2502099
APN: 266-220-07
- 5845 Loma Verde
- 17461 Avenida de Acacias
- 5956 San Elijo Ave
- 5851 Via de La Cumbre
- 5465 Vista de Fortuna
- 5333 Los Mirlitos
- 5551 Codorniz
- 6176 El Tordo
- 5508 Avenida Maravillas
- 5470 La Crescenta Rd Unit 6/4
- 6130 El Romero
- 5305 La Granada
- 6129 La Flecha
- 18220 Via de Fortuna
- 6143 Paseo Arbolado
- 5305 La Crescenta
- 16902 Via de Santa fe Unit 1
- 6372 Las Colinas
- 17535 Los Morros
- 6710 El Montevideo
