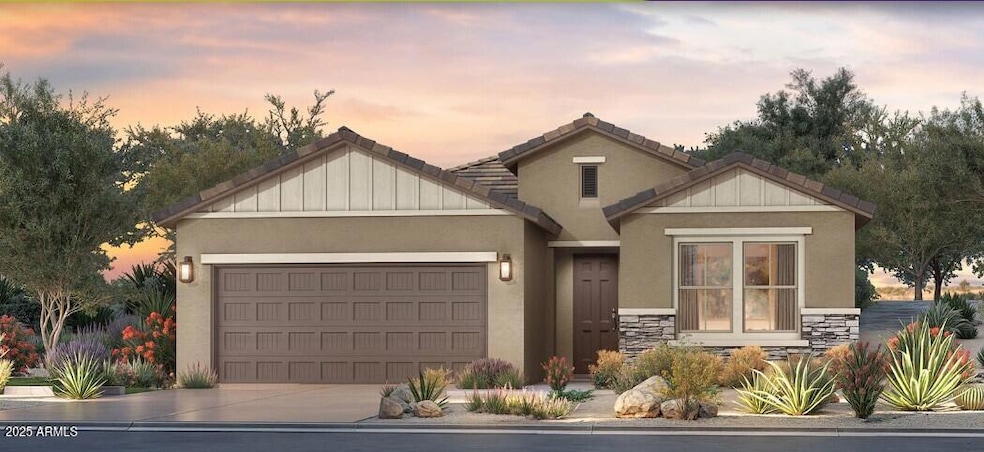
Estimated payment $2,750/month
Highlights
- Golf Course Community
- Gated with Attendant
- Clubhouse
- Fitness Center
- RV Parking in Community
- Granite Countertops
About This Home
With a spacious Kitchen & 9ft ceilings, you won't believe its only 1963sf. Buyer will have the opportunity to make some changes to the design selections of the home is they so choose. This would include flooring and counter tops. Any changes made may result in an increase of the purchase price. Robson Ranch was voted one of the top 50 best master planned communities in the county by Where to Retired magazine. Robson Ranch is centrally located between Phoenix and Tucson and offers world-Class, resort-style amenities including: New Clubhouse w/Ballroom/Auditorium, Championship Golf, Heated Indoor and Outdoor Pools, 16 Pickleball Courts, Tennis, Fitness & Creative Arts Centers, Restaurant, Softball Fields, Dog Park & Much more.
Home Details
Home Type
- Single Family
Est. Annual Taxes
- $801
Year Built
- Built in 2025 | Under Construction
Lot Details
- 5,039 Sq Ft Lot
HOA Fees
- $278 Monthly HOA Fees
Parking
- 2 Car Garage
Home Design
- Wood Frame Construction
- Tile Roof
- Stucco
Interior Spaces
- 1,963 Sq Ft Home
- 1-Story Property
- Ceiling height of 9 feet or more
- Double Pane Windows
- Low Emissivity Windows
- Washer and Dryer Hookup
Kitchen
- Built-In Microwave
- Kitchen Island
- Granite Countertops
Flooring
- Carpet
- Tile
Bedrooms and Bathrooms
- 2 Bedrooms
- 2.5 Bathrooms
- Dual Vanity Sinks in Primary Bathroom
Schools
- Adult Elementary And Middle School
- Adult High School
Utilities
- Cooling Available
- Heating System Uses Natural Gas
- High Speed Internet
- Cable TV Available
Listing and Financial Details
- Tax Lot 72
- Assessor Parcel Number 402-32-403
Community Details
Overview
- Association fees include ground maintenance, street maintenance
- Robson Ranch HOA, Phone Number (520) 426-3345
- Built by Robson Communities
- Lot 72 Of Robson Ranch Arizona Unit Twenty E Phase One Subdivision, Paradise Floorplan
- RV Parking in Community
Amenities
- Clubhouse
- Theater or Screening Room
- Recreation Room
Recreation
- Golf Course Community
- Tennis Courts
- Fitness Center
- Heated Community Pool
- Community Spa
- Bike Trail
Security
- Gated with Attendant
Map
Home Values in the Area
Average Home Value in this Area
Tax History
| Year | Tax Paid | Tax Assessment Tax Assessment Total Assessment is a certain percentage of the fair market value that is determined by local assessors to be the total taxable value of land and additions on the property. | Land | Improvement |
|---|---|---|---|---|
| 2025 | $801 | -- | -- | -- |
| 2024 | $29 | -- | -- | -- |
| 2023 | $29 | $99 | $99 | $0 |
Property History
| Date | Event | Price | Change | Sq Ft Price |
|---|---|---|---|---|
| 04/08/2025 04/08/25 | For Sale | $430,900 | -- | $220 / Sq Ft |
Similar Homes in Eloy, AZ
Source: Arizona Regional Multiple Listing Service (ARMLS)
MLS Number: 6851312
APN: 402-32-403
- 5756 N Oak Creek Dr
- 5763 N Oak Creek Dr
- 4202 W Hanna Dr
- 4189 W Hanna Dr
- 4185 W Hanna Dr
- 4142 W Painted Horse Dr
- 4076 W Painted Horse Dr
- 4104 W Spotted Pony Way
- 4319 W Winslow Way
- 4400 W Box Canyon Dr
- 4110 W Winslow Way
- 4413 W Box Canyon Dr
- 4060 W Winslow Way
- 4415 W Agave Ave
- 4414 W Jacaranda Dr
- 5473 N Dakota Dr
- 4530 W Hanna Dr
- 5312 N Marshall Dr
- 4576 W Agave Ave
- 4588 W Agave Ave
