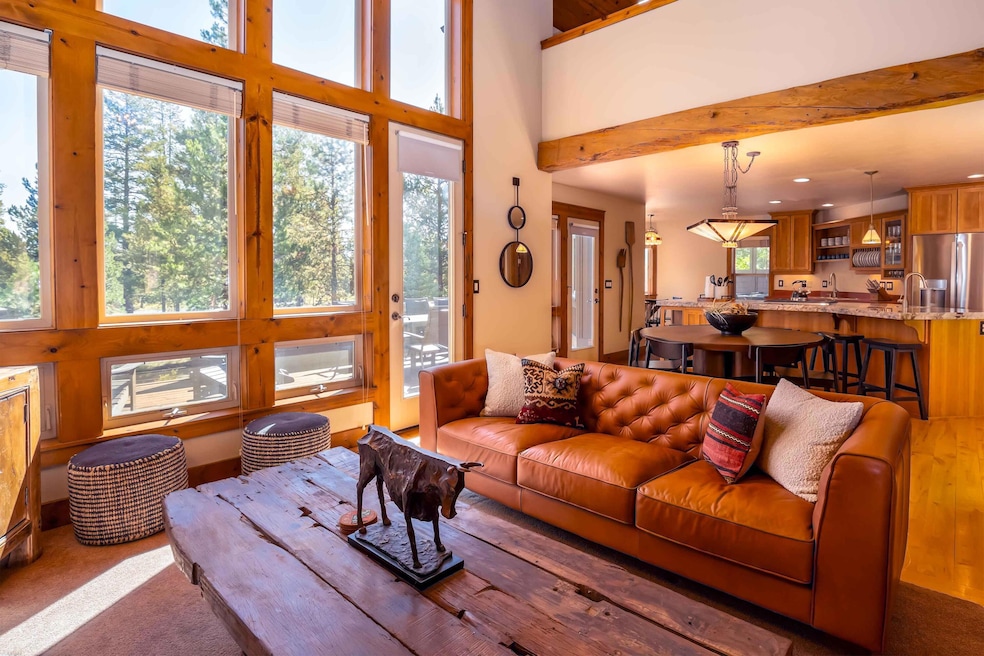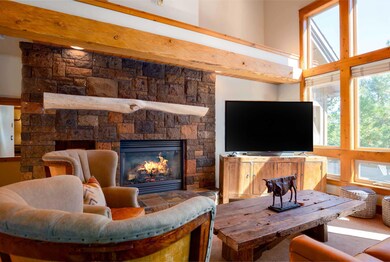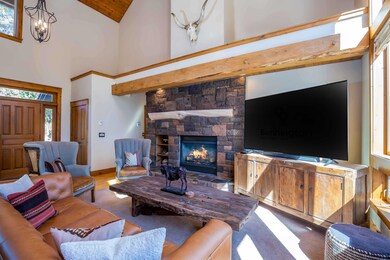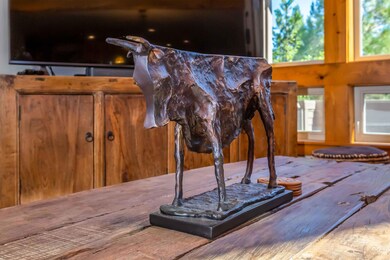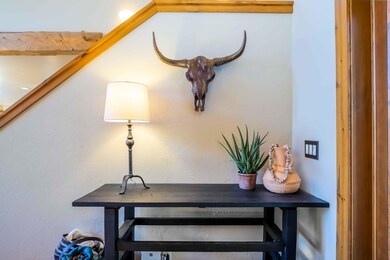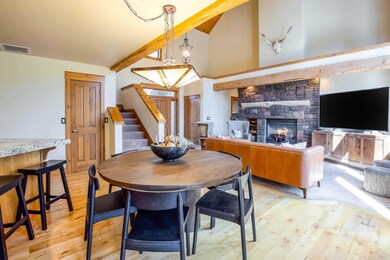
57620 Holly Ln Sunriver, OR 97707
Sunriver NeighborhoodHighlights
- Airport or Runway
- Marina
- Community Stables
- Cascade Middle School Rated A-
- Golf Course Community
- Fitness Center
About This Home
As of February 2025Mountain rustic describes this meticulously designed stunning custom resort home. Fresh natural spaces all lovingly cared for. Hand hewn local thick timber beams, locally quarried floor to ceiling rock fireplace with a reclaimed mantel, 140-160-year-old kitchen floor tiles from Santa Cruz, locally milled eastern hard rock maple floors, solid hemlock interior doors, locally made southern hickory cabinets , and 1940's glass block shower wall are just some of the many interesting architectural design features. Great room design boasts vaulted wood ceilings. Two oversized primary suites with window vault designs, spacious walk-in closets, and both bathrooms ensuite. Large bunk room upstairs along with a spacious game/ media loft with additional sleeping and full bath. Garage has been artfully painted for added fun. Fully furnished this home has all the required elements for a successful rental property or a second home. Rental revenue available upon request. Call today for your showing
Last Buyer's Agent
Non ODS Realtor
No Office
Home Details
Home Type
- Single Family
Est. Annual Taxes
- $8,164
Year Built
- Built in 2000
Lot Details
- 0.26 Acre Lot
- Drip System Landscaping
- Level Lot
- Wooded Lot
- Property is zoned SURS, AS, SURS, AS
HOA Fees
- $165 Monthly HOA Fees
Parking
- 2 Car Attached Garage
- Garage Door Opener
- Driveway
Property Views
- Forest
- Territorial
Home Design
- Craftsman Architecture
- Northwest Architecture
- Stem Wall Foundation
- Frame Construction
- Composition Roof
Interior Spaces
- 2,686 Sq Ft Home
- 2-Story Property
- Open Floorplan
- Wired For Data
- Built-In Features
- Vaulted Ceiling
- Ceiling Fan
- Double Pane Windows
- Vinyl Clad Windows
- Great Room with Fireplace
- Loft
- Bonus Room
Kitchen
- Breakfast Area or Nook
- Eat-In Kitchen
- Breakfast Bar
- Oven
- Range
- Microwave
- Dishwasher
- Kitchen Island
- Granite Countertops
- Disposal
Flooring
- Wood
- Carpet
- Laminate
- Tile
Bedrooms and Bathrooms
- 4 Bedrooms
- Primary Bedroom on Main
- Double Master Bedroom
- Linen Closet
- Walk-In Closet
- 4 Full Bathrooms
- Double Vanity
- Bathtub Includes Tile Surround
Laundry
- Laundry Room
- Dryer
- Washer
Home Security
- Carbon Monoxide Detectors
- Fire and Smoke Detector
Eco-Friendly Details
- Sprinklers on Timer
Outdoor Features
- Spa
- Deck
Schools
- Three Rivers Elementary School
- Three Rivers Middle School
- Bend Sr High School
Utilities
- Forced Air Heating and Cooling System
- Heating System Uses Natural Gas
- Natural Gas Connected
- Water Heater
- Fiber Optics Available
- Cable TV Available
Listing and Financial Details
- Exclusions: Owners belongings
- Short Term Rentals Allowed
- Legal Lot and Block 3 / 23
- Assessor Parcel Number 160017
Community Details
Overview
- Resort Property
- Fairway Crest Village Subdivision
- The community has rules related to covenants, conditions, and restrictions, covenants
- Property is near a preserve or public land
Amenities
- Restaurant
- Airport or Runway
- Clubhouse
Recreation
- RV or Boat Storage in Community
- Marina
- Golf Course Community
- Tennis Courts
- Pickleball Courts
- Sport Court
- Community Playground
- Fitness Center
- Community Pool
- Park
- Community Stables
- Trails
- Snow Removal
Security
- Security Service
- Building Fire-Resistance Rating
Map
Home Values in the Area
Average Home Value in this Area
Property History
| Date | Event | Price | Change | Sq Ft Price |
|---|---|---|---|---|
| 02/07/2025 02/07/25 | Sold | $1,325,000 | -1.5% | $493 / Sq Ft |
| 01/28/2025 01/28/25 | Pending | -- | -- | -- |
| 01/15/2025 01/15/25 | For Sale | $1,345,000 | -- | $501 / Sq Ft |
Tax History
| Year | Tax Paid | Tax Assessment Tax Assessment Total Assessment is a certain percentage of the fair market value that is determined by local assessors to be the total taxable value of land and additions on the property. | Land | Improvement |
|---|---|---|---|---|
| 2024 | $8,164 | $542,230 | -- | -- |
| 2023 | $7,911 | $526,440 | $0 | $0 |
| 2022 | $6,951 | $496,230 | $0 | $0 |
| 2021 | $6,815 | $481,780 | $0 | $0 |
| 2020 | $6,825 | $481,780 | $0 | $0 |
| 2019 | $6,634 | $467,750 | $0 | $0 |
| 2018 | $6,442 | $454,130 | $0 | $0 |
| 2017 | $6,247 | $440,910 | $0 | $0 |
| 2016 | $5,941 | $428,070 | $0 | $0 |
| 2015 | $5,794 | $415,610 | $0 | $0 |
| 2014 | $5,613 | $403,510 | $0 | $0 |
Mortgage History
| Date | Status | Loan Amount | Loan Type |
|---|---|---|---|
| Previous Owner | $960,000 | New Conventional | |
| Previous Owner | $250,000 | Credit Line Revolving |
Deed History
| Date | Type | Sale Price | Title Company |
|---|---|---|---|
| Warranty Deed | $1,325,000 | First American Title | |
| Warranty Deed | $1,200,000 | First American Title |
Similar Homes in Sunriver, OR
Source: Southern Oregon MLS
MLS Number: 220194525
APN: 160017
- 18001 Tan Oak Ln Unit 2
- 57671 Poplar Ln Unit 23
- 57679 Poplar Loop
- 57550 Lark Ln Unit 13
- 57688 Vine Maple Ln
- 18102 Modoc Ln Unit 12
- 18116 Modoc Ln Unit 15
- 57683 Dutchman Ln Unit 6
- 18034 Witchhazel Ln Unit 2
- 18011 Sandhill Ln
- 18023 Sandhill Ln
- 17904 Acer Ln
- 57736 Vine Maple Ln Unit 7
- 17864 3 Crag Ln
- 17864 Crag Ln
- 18125 Belknap Ln Unit 5
- 18015 Diamond Peak Ln Unit 11
- 18157 Timber Ln
- 57693 Cottonwood Ln
- 17884 Flat Top Ln
