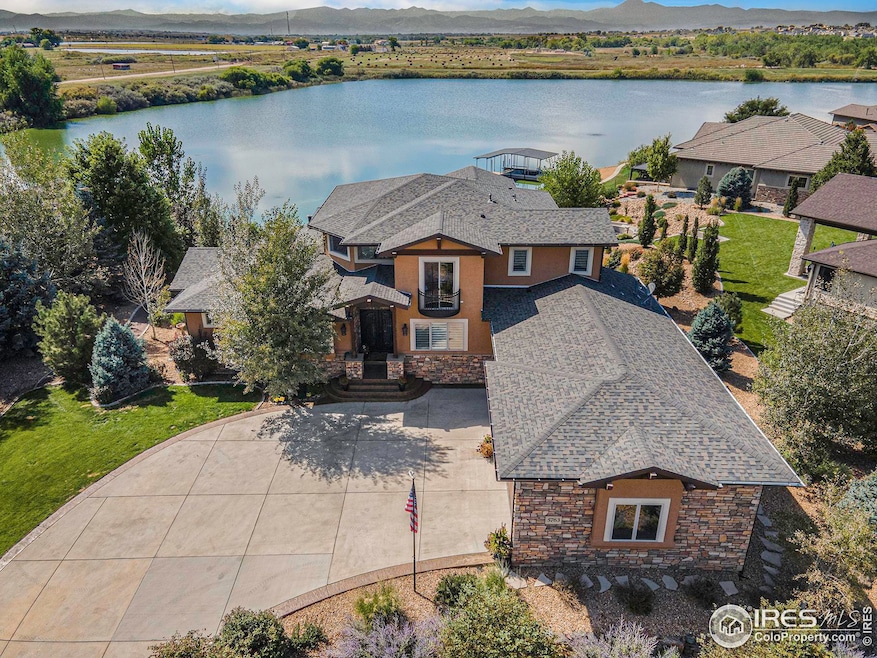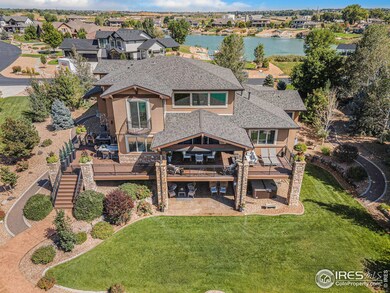
5763 Pelican Shores Dr Longmont, CO 80504
Estimated payment $18,247/month
Highlights
- Lake Front
- Spa
- River Nearby
- Mead Elementary School Rated A-
- Gated Community
- Fireplace in Primary Bedroom
About This Home
Experience the pinnacle of Colorado lakefront living in this rare opportunity at Pelican Shores. Nestled in a gated community on a 55-acre private water ski lake, this custom-built estate offers unobstructed mountain and water views from nearly every room. Enjoy boating, water skiing, fishing, and a 1.7-mile walking trail around the lake. Thoughtfully designed with luxury in mind, no expense was spared-stack and slide doors seamlessly blend indoor and outdoor spaces, opening to breathtaking sunsets over the water. Inside, the open layout is filled with natural light and luxury finishes. The chef's kitchen features granite countertops, custom cabinetry, wet bar, and walk-in pantry. The main-level owner's suite includes a fireplace, spa-inspired bathroom, and private lake views. Heated floors extend through tiled areas, including the primary bath and upstairs dual-access bathroom. The oversized 4-car heated garage is equipped with epoxy floors, a urinal, and hot & cold water hook-up. The walk-out basement boasts a full second kitchen, theater area, guest bedroom, wine cellar, vaulted safe room, and ample storage. Tinted west-facing glass doors and windows provide added privacy while maximizing lake and mountain views, including large 3-panel slide-and-stack doors on both the main floor and basement. Outside, enjoy your private beach, dock, and newly stained exterior trim. Recent upgrades include a new roof (2023) and certified furnaces (2025). This is a rare opportunity to embrace a waterfront lifestyle with unmatched luxury and mountain views.
Home Details
Home Type
- Single Family
Est. Annual Taxes
- $13,373
Year Built
- Built in 2015
Lot Details
- 0.41 Acre Lot
- Lake Front
- River Front
- West Facing Home
- Sprinkler System
HOA Fees
- $417 Monthly HOA Fees
Parking
- 4 Car Attached Garage
- Heated Garage
- Garage Door Opener
Property Views
- Water
- Mountain
Home Design
- Composition Roof
- Stucco
- Stone
Interior Spaces
- 6,864 Sq Ft Home
- 2-Story Property
- Wet Bar
- Bar Fridge
- Ceiling height of 9 feet or more
- Multiple Fireplaces
- Gas Fireplace
- Window Treatments
- Living Room with Fireplace
- Home Office
- Loft
Kitchen
- Gas Oven or Range
- Microwave
- Dishwasher
- Kitchen Island
- Trash Compactor
- Disposal
Flooring
- Engineered Wood
- Ceramic Tile
Bedrooms and Bathrooms
- 5 Bedrooms
- Fireplace in Primary Bedroom
- Walk-In Closet
- Jack-and-Jill Bathroom
- Bidet
Laundry
- Laundry on main level
- Dryer
- Washer
Basement
- Walk-Out Basement
- Basement Fills Entire Space Under The House
- Fireplace in Basement
Outdoor Features
- Spa
- River Nearby
- Balcony
- Deck
- Patio
Schools
- Mead Elementary And Middle School
- Mead High School
Utilities
- Forced Air Heating and Cooling System
- Hot Water Heating System
- Satellite Dish
- Cable TV Available
Listing and Financial Details
- Assessor Parcel Number R8973192
Community Details
Overview
- Association fees include trash, snow removal
- Pelican Shores South Subdivision
Recreation
- Park
- Hiking Trails
Security
- Gated Community
Map
Home Values in the Area
Average Home Value in this Area
Tax History
| Year | Tax Paid | Tax Assessment Tax Assessment Total Assessment is a certain percentage of the fair market value that is determined by local assessors to be the total taxable value of land and additions on the property. | Land | Improvement |
|---|---|---|---|---|
| 2024 | $12,834 | $144,050 | $30,150 | $113,900 |
| 2023 | $12,834 | $170,870 | $30,440 | $140,430 |
| 2022 | $12,183 | $127,400 | $29,890 | $97,510 |
| 2021 | $12,414 | $131,060 | $30,750 | $100,310 |
Property History
| Date | Event | Price | Change | Sq Ft Price |
|---|---|---|---|---|
| 04/18/2025 04/18/25 | Price Changed | $2,995,000 | -8.5% | $436 / Sq Ft |
| 04/03/2025 04/03/25 | Price Changed | $3,275,000 | -2.2% | $477 / Sq Ft |
| 03/07/2025 03/07/25 | For Sale | $3,349,000 | -- | $488 / Sq Ft |
Deed History
| Date | Type | Sale Price | Title Company |
|---|---|---|---|
| Interfamily Deed Transfer | -- | None Available | |
| Special Warranty Deed | $270,000 | Land Title Guarantee Company | |
| Special Warranty Deed | $270,000 | Land Title Guarantee Company | |
| Special Warranty Deed | $237,500 | Land Title Guarantee Company | |
| Special Warranty Deed | $255,000 | Land Title Guarantee Company |
Mortgage History
| Date | Status | Loan Amount | Loan Type |
|---|---|---|---|
| Closed | $125,000 | Credit Line Revolving | |
| Open | $700,000 | New Conventional | |
| Closed | $762,500 | Construction |
Similar Homes in Longmont, CO
Source: IRES MLS
MLS Number: 1027425
APN: R8973192
- 12648 Waterside Ln
- 5622 Riverbend Ave
- 5602 Riverbend Ave
- 5597 Riverbend Ave
- 5583 Riverbend Ave
- 5786 Valley Vista Ave
- 5485 Riverbend Ave
- 5861 Mt Shadows Blvd
- 5500 Tamarack Ave
- 12710 Bend Ct
- 12718 Bend Ct
- 5578 Inland Ave
- 5528 Inland Ave
- 12762 Bend Ct
- 5941 Oak Meadows Blvd
- 5578 Tamarack Ave
- 5508 Tamarack Ave
- 5628 Riverbend Ave
- 5571 Riverbend Ave
- 5537 Riverbend Ave






