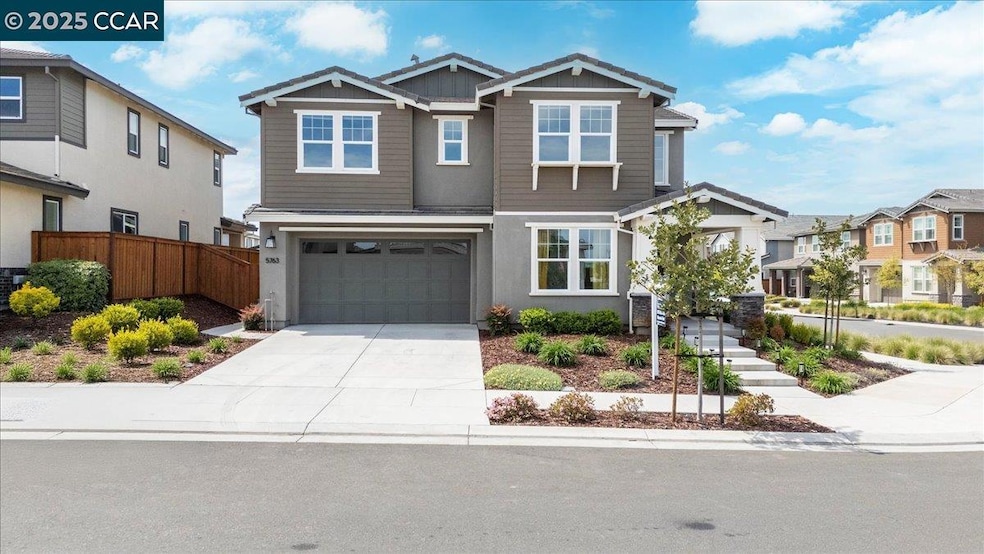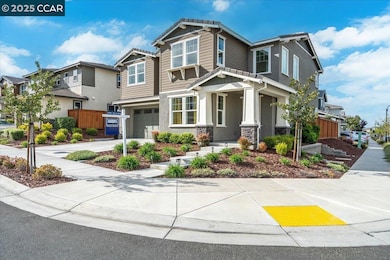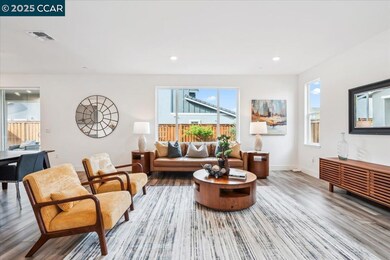
5763 Pond Lily Way Fairfield, CA 94533
Estimated payment $5,721/month
Highlights
- Solar Power System
- Updated Kitchen
- Planned Social Activities
- Vanden High School Rated A-
- Contemporary Architecture
- Corner Lot
About This Home
*VA ASSUMABLE LOAN at 3.875%* Better than new! This stunning sold out 'Shimmer Model' in One Lake Community features a full bedroom and bathroom downstairs, including a walk-in shower, a light and airy loft on the upper level, and outdoor covered patio with recessed lighting! There is a chefs kitchen with built-in gas range, walk-in pantry, barn sink, quartz countertops with island and pendant lighting, subway tile backsplash, and newer stainless steel appliances! You will enjoy a convenient oversized laundry room with storage & washer/dryer, a spacious primary suite with custom barn door, double-sinks, stall shower, soaking tub, heated toilet seat, and walk-in closet! This lovely home is situated on a prime corner lot with rolling hill views and landscaped yard with grass, outdoor room, and garden. There is a 2-car attached garage with a large driveway, tankless water heater, Swiss Trax custom flooring, & EV charger! One Lake Community offers resort-style amenities including front yard maintenance, parks, The Grove community garden, Journey Coffee, and walking trails with stunning lake views! Plus, there is easy access to Travis AFB, Capital Corridor Amtrak, BART, & Napa Valley! *Travis AFB School District* Live the Good Life! Twilight Open, 4/17, 4-6P!
Home Details
Home Type
- Single Family
Est. Annual Taxes
- $13,337
Year Built
- Built in 2021
Lot Details
- 5,015 Sq Ft Lot
- Wood Fence
- Landscaped
- Corner Lot
- Front and Back Yard Sprinklers
- Garden
- Back Yard Fenced and Front Yard
HOA Fees
- $150 Monthly HOA Fees
Parking
- 2 Car Attached Garage
- Electric Vehicle Home Charger
- Side Facing Garage
- Garage Door Opener
Home Design
- Contemporary Architecture
- Masonry
- Stucco
Interior Spaces
- 2-Story Property
- Double Pane Windows
- Insulated Windows
- Window Screens
- Family Room Off Kitchen
- Dining Area
Kitchen
- Updated Kitchen
- Self-Cleaning Oven
- Built-In Range
- Microwave
- Plumbed For Ice Maker
- Dishwasher
- ENERGY STAR Qualified Appliances
- Kitchen Island
- Solid Surface Countertops
- Disposal
Flooring
- Carpet
- Vinyl
Bedrooms and Bathrooms
- 4 Bedrooms
- 3 Full Bathrooms
Laundry
- Dryer
- Washer
Home Security
- Smart Home
- Carbon Monoxide Detectors
- Fire and Smoke Detector
Eco-Friendly Details
- Solar Power System
- Solar owned by seller
Utilities
- Forced Air Heating and Cooling System
Listing and Financial Details
- Assessor Parcel Number 0166473060
Community Details
Overview
- Association fees include ground maintenance
- Not Listed Association, Phone Number (800) 443-5746
- Shimmer Plan 1
- Greenbelt
Amenities
- Planned Social Activities
Recreation
- Trails
Map
Home Values in the Area
Average Home Value in this Area
Tax History
| Year | Tax Paid | Tax Assessment Tax Assessment Total Assessment is a certain percentage of the fair market value that is determined by local assessors to be the total taxable value of land and additions on the property. | Land | Improvement |
|---|---|---|---|---|
| 2024 | $13,337 | $918,673 | $260,100 | $658,573 |
| 2023 | $13,472 | $900,660 | $255,000 | $645,660 |
| 2022 | $3,996 | $9,010 | $9,010 | $0 |
| 2021 | $1,831 | $8,834 | $8,834 | $0 |
Property History
| Date | Event | Price | Change | Sq Ft Price |
|---|---|---|---|---|
| 04/18/2025 04/18/25 | Pending | -- | -- | -- |
| 04/11/2025 04/11/25 | For Sale | $799,000 | -- | $308 / Sq Ft |
Similar Homes in Fairfield, CA
Source: Contra Costa Association of REALTORS®
MLS Number: 41092220
APN: 0166-473-060
- 2474 Founders Place
- 2473 Elan Dr
- 2544 Big Sky Dr
- 2428 Periwinkle Place
- 2464 Lake Club Dr
- 2545 Cyan Dr
- 2550 Amaranth Place
- 5963 Big Sky Dr
- 5956 Big Sky Dr
- 2510 Cyan Dr Unit 2
- 2266 NE Solace Vista None
- 2428 Artisan Way
- 2729 Soho Ln
- 2518 Freitas Way
- 5014 Brown Ln
- 5278 Jacque Bell Ln
- 2456 Hanson Dr
- 2353 White Dr
- 2436 Chuck Hammond Dr
- 2351 Digerud Dr






