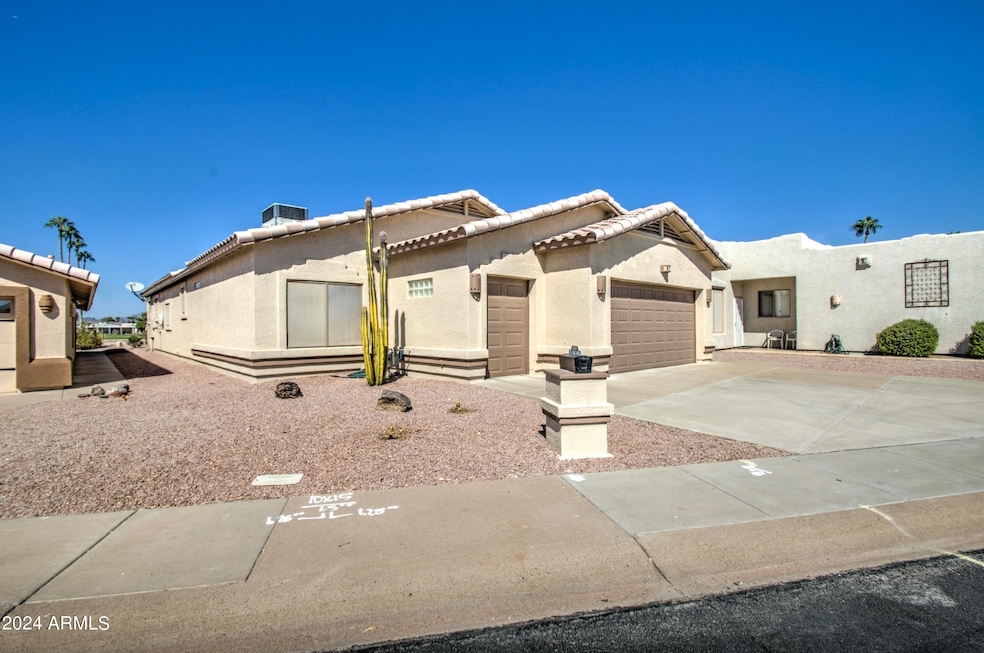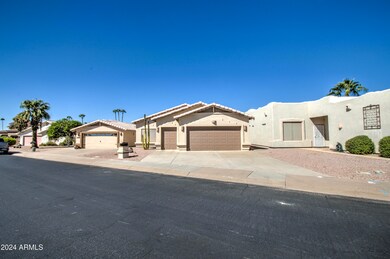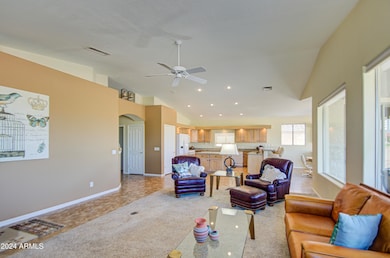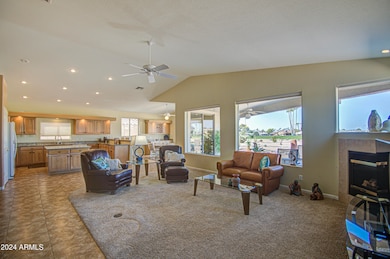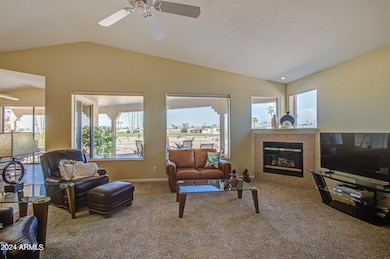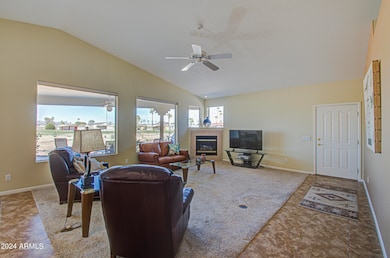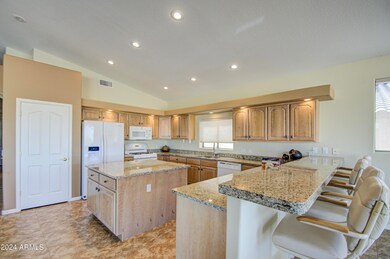
Highlights
- On Golf Course
- Fitness Center
- Solar Power System
- Bush Elementary School Rated A-
- RV Hookup
- Two Primary Bathrooms
About This Home
As of January 2025Very spacious 2 master bedroom 2 baths on the 3rd hole of Apache Wells CC golf course. Great room style. Large kitchen
with pullout shelving. Large island with storage on both sides. Breakfast bar, wet bar with small refrigerator. 2 sliders out onto covered patio with a
gas grill.
Owner owned commercial solar panels - According to SRP the last year high is $130 low $20. Over sized 2 car garage plus golf cart garage.
Bring your buyers to see this great home.
Home Details
Home Type
- Single Family
Est. Annual Taxes
- $2,812
Year Built
- Built in 2000
Lot Details
- 4,660 Sq Ft Lot
- On Golf Course
- Desert faces the front and back of the property
- Backyard Sprinklers
HOA Fees
- $74 Monthly HOA Fees
Parking
- 2 Car Garage
- RV Hookup
Home Design
- Wood Frame Construction
- Tile Roof
- Concrete Roof
- Stucco
Interior Spaces
- 1,940 Sq Ft Home
- 1-Story Property
- Wet Bar
- Vaulted Ceiling
- Ceiling Fan
- Gas Fireplace
- Double Pane Windows
- Solar Screens
Kitchen
- Built-In Microwave
- Kitchen Island
- Granite Countertops
Flooring
- Carpet
- Tile
Bedrooms and Bathrooms
- 2 Bedrooms
- Two Primary Bathrooms
- 2 Bathrooms
Accessible Home Design
- Accessible Hallway
- Stepless Entry
Eco-Friendly Details
- Solar Power System
Outdoor Features
- Patio
- Built-In Barbecue
Schools
- Adult Elementary And Middle School
- Adult High School
Utilities
- Refrigerated Cooling System
- Heating Available
- High Speed Internet
Listing and Financial Details
- Tax Lot 270
- Assessor Parcel Number 141-43-270-A
Community Details
Overview
- Association fees include trash
- Apache Wells Association, Phone Number (480) 832-1550
- Apache Wells Mobile Park 1 Subdivision
Recreation
- Golf Course Community
- Pickleball Courts
- Fitness Center
- Heated Community Pool
- Community Spa
Map
Home Values in the Area
Average Home Value in this Area
Property History
| Date | Event | Price | Change | Sq Ft Price |
|---|---|---|---|---|
| 01/22/2025 01/22/25 | Sold | $645,000 | -4.4% | $332 / Sq Ft |
| 11/27/2024 11/27/24 | Price Changed | $675,000 | -1.5% | $348 / Sq Ft |
| 11/04/2024 11/04/24 | For Sale | $685,000 | -- | $353 / Sq Ft |
Tax History
| Year | Tax Paid | Tax Assessment Tax Assessment Total Assessment is a certain percentage of the fair market value that is determined by local assessors to be the total taxable value of land and additions on the property. | Land | Improvement |
|---|---|---|---|---|
| 2025 | $2,820 | $32,591 | -- | -- |
| 2024 | $2,812 | $31,039 | -- | -- |
| 2023 | $2,812 | $45,170 | $9,030 | $36,140 |
| 2022 | $2,744 | $36,220 | $7,240 | $28,980 |
| 2021 | $2,818 | $32,800 | $6,560 | $26,240 |
| 2020 | $2,778 | $29,310 | $5,860 | $23,450 |
| 2019 | $2,591 | $24,320 | $4,860 | $19,460 |
| 2018 | $2,566 | $25,050 | $5,010 | $20,040 |
| 2017 | $2,497 | $22,900 | $4,580 | $18,320 |
| 2016 | $2,541 | $22,670 | $4,530 | $18,140 |
| 2015 | $2,602 | $23,410 | $4,680 | $18,730 |
Mortgage History
| Date | Status | Loan Amount | Loan Type |
|---|---|---|---|
| Open | $483,750 | New Conventional |
Deed History
| Date | Type | Sale Price | Title Company |
|---|---|---|---|
| Warranty Deed | $645,000 | American Title Service Agency | |
| Interfamily Deed Transfer | -- | None Available | |
| Interfamily Deed Transfer | -- | -- | |
| Interfamily Deed Transfer | -- | Security Title Agency | |
| Cash Sale Deed | $65,000 | Security Title Agency |
Similar Homes in Mesa, AZ
Source: Arizona Regional Multiple Listing Service (ARMLS)
MLS Number: 6769037
APN: 141-43-270A
- 5807 E Leonora St
- 5830 E Mckellips Rd Unit 30
- 5830 E Mckellips Rd Unit 100
- 5830 E Mckellips Rd Unit 101
- 5830 E Mckellips Rd Unit 8
- 5830 E Mckellips Rd Unit 3
- 5830 E Mckellips Rd Unit 62
- 5736 E Lawndale St
- 5901 E Leonora St
- 2207 N Shannon Way
- 2336 N Salem St
- 2055 N Recker Rd
- 2157 N Recker Rd
- 5518 E Lindstrom Ln Unit 5
- 5518 E Lindstrom Ln Unit 1044
- 5518 E Lindstrom Ln Unit 1018
- 5518 E Lindstrom Ln Unit 3012
- 5518 E Lindstrom Ln Unit 2038
- 5518 E Lindstrom Ln Unit 1034
- 5518 E Lindstrom Ln Unit 2011
