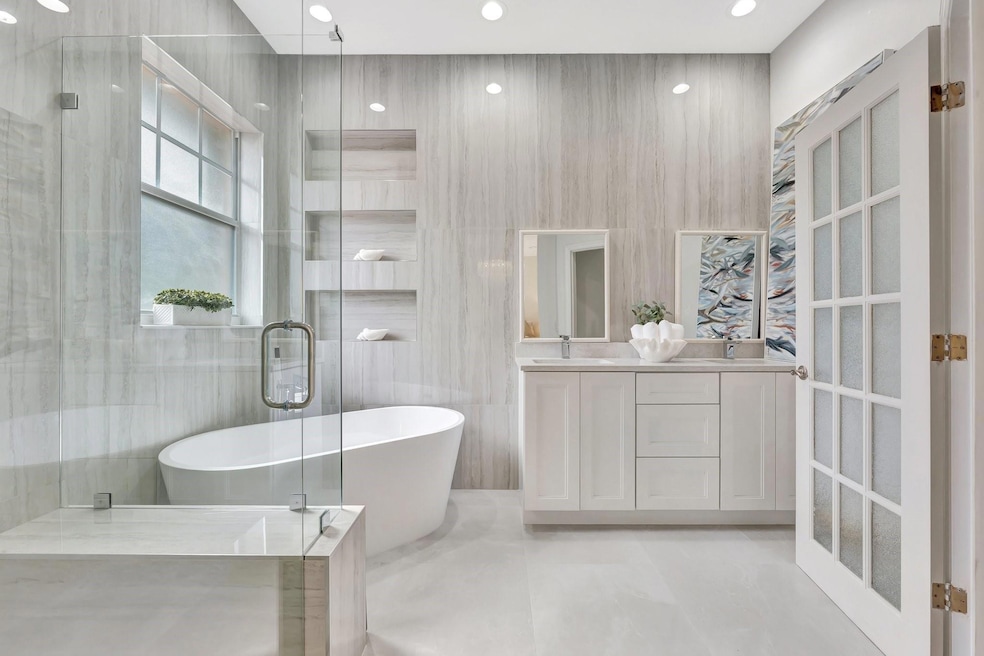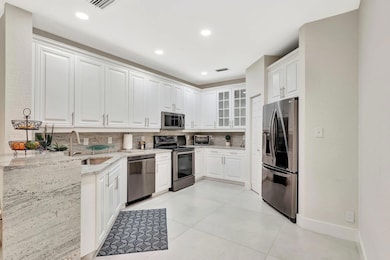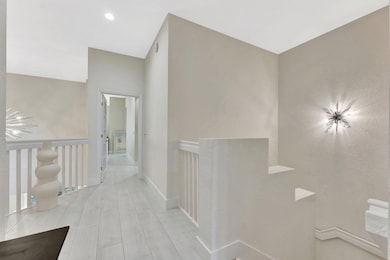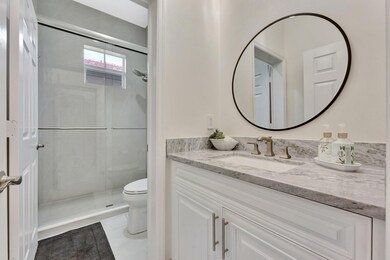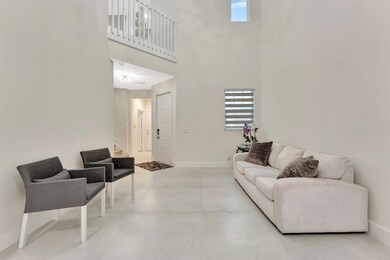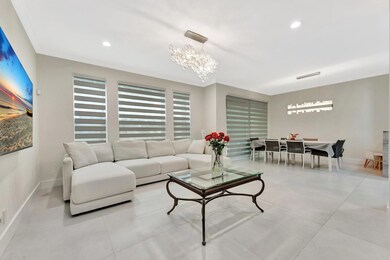
5765 NW 119th Dr Coral Springs, FL 33076
Heron Bay NeighborhoodEstimated payment $5,313/month
Highlights
- Fitness Center
- Heated Pool
- Clubhouse
- Heron Heights Elementary School Rated A-
- Gated Community
- Vaulted Ceiling
About This Home
*Accepting Backup Offers*Exceptional opportunity to acquire a 2,265 SQFT home with 3 bedrooms, 2.5 bathrooms, and a two-car garage in the Tuscany community of Heron Bay. The home showcases stunning vaulted ceilings and an open layout, enhancing its overall appeal. The property has undergone $180,000 in upgrades, which include: New water heater (2022),New flooring on the 1st and 2nd levels (2023),Remodeled powder and hall bathrooms (2023), New kitchen countertop (2023), Hurricane windows and doors installed on the 1st floor (2023), New window blinds (2023), Custom closet organizers throughout the house, including the garage and laundry (2023), Upgraded lighting fixtures (2024), Master bathroom remodel (2025), New roof (2024).Don’t miss the opportunity to make this exceptional home your own!
Townhouse Details
Home Type
- Townhome
Est. Annual Taxes
- $10,008
Year Built
- Built in 2001
HOA Fees
- $691 Monthly HOA Fees
Parking
- 2 Car Garage
- Garage Door Opener
Interior Spaces
- 2,265 Sq Ft Home
- 2-Story Property
- Vaulted Ceiling
- Entrance Foyer
- Family Room
- Open Floorplan
- Den
- Utility Room
Kitchen
- Self-Cleaning Oven
- Electric Range
- Microwave
- Ice Maker
- Dishwasher
- Disposal
Flooring
- Carpet
- Tile
Bedrooms and Bathrooms
- 3 Bedrooms
- Dual Sinks
- Separate Shower in Primary Bathroom
Laundry
- Laundry Room
- Dryer
- Washer
Home Security
Outdoor Features
- Heated Pool
- Patio
Schools
- Heron Heights Elementary School
- Westglades Middle School
- Marjory Stoneman Douglas High School
Utilities
- Cooling Available
- Heating Available
- Electric Water Heater
Listing and Financial Details
- Assessor Parcel Number 484106160773
Community Details
Overview
- Association fees include common areas, insurance, ground maintenance, maintenance structure, recreation facilities, reserve fund, roof, sewer, security, trash
- Heron Bay Tuscany Subdivision
Amenities
- Clubhouse
Recreation
- Tennis Courts
- Community Basketball Court
- Fitness Center
- Community Pool
- Trails
Pet Policy
- Pets Allowed
Security
- Security Guard
- Gated Community
- Fire and Smoke Detector
Map
Home Values in the Area
Average Home Value in this Area
Tax History
| Year | Tax Paid | Tax Assessment Tax Assessment Total Assessment is a certain percentage of the fair market value that is determined by local assessors to be the total taxable value of land and additions on the property. | Land | Improvement |
|---|---|---|---|---|
| 2025 | $10,008 | $492,530 | -- | -- |
| 2024 | $9,754 | $478,650 | -- | -- |
| 2023 | $9,754 | $464,710 | $37,300 | $427,410 |
| 2022 | $5,097 | $244,500 | $0 | $0 |
| 2021 | $4,844 | $237,380 | $0 | $0 |
| 2020 | $4,694 | $234,110 | $0 | $0 |
| 2019 | $4,612 | $228,850 | $0 | $0 |
| 2018 | $5,588 | $284,120 | $0 | $0 |
| 2017 | $6,037 | $278,280 | $0 | $0 |
| 2016 | $6,067 | $287,580 | $0 | $0 |
| 2015 | $6,287 | $242,380 | $0 | $0 |
| 2014 | $5,748 | $220,350 | $0 | $0 |
| 2013 | -- | $200,320 | $34,430 | $165,890 |
Property History
| Date | Event | Price | Change | Sq Ft Price |
|---|---|---|---|---|
| 04/01/2025 04/01/25 | For Sale | $680,000 | +36.0% | $300 / Sq Ft |
| 12/09/2022 12/09/22 | Sold | $500,000 | 0.0% | $221 / Sq Ft |
| 11/02/2022 11/02/22 | Price Changed | $500,000 | -4.8% | $221 / Sq Ft |
| 09/30/2022 09/30/22 | Price Changed | $525,000 | -2.8% | $232 / Sq Ft |
| 09/09/2022 09/09/22 | Price Changed | $540,000 | -1.8% | $239 / Sq Ft |
| 08/24/2022 08/24/22 | For Sale | $550,000 | +61.8% | $243 / Sq Ft |
| 02/02/2018 02/02/18 | Sold | $340,000 | -2.8% | $151 / Sq Ft |
| 11/20/2017 11/20/17 | Price Changed | $349,900 | -2.5% | $155 / Sq Ft |
| 10/23/2017 10/23/17 | For Sale | $359,000 | +10.8% | $159 / Sq Ft |
| 03/11/2015 03/11/15 | Sold | $324,000 | -4.4% | $144 / Sq Ft |
| 02/09/2015 02/09/15 | Pending | -- | -- | -- |
| 01/19/2015 01/19/15 | For Sale | $339,000 | -- | $150 / Sq Ft |
Deed History
| Date | Type | Sale Price | Title Company |
|---|---|---|---|
| Quit Claim Deed | -- | -- | |
| Warranty Deed | $500,000 | -- | |
| Warranty Deed | $340,000 | Enterprise Title Inc | |
| Warranty Deed | $324,000 | Attorney | |
| Warranty Deed | $255,000 | Old School Title Company | |
| Warranty Deed | $440,000 | New Door Title Insurance Llc | |
| Warranty Deed | $241,000 | -- | |
| Special Warranty Deed | $215,500 | First Fidelity Title Inc |
Mortgage History
| Date | Status | Loan Amount | Loan Type |
|---|---|---|---|
| Previous Owner | $468,050 | FHA | |
| Previous Owner | $270,000 | New Conventional | |
| Previous Owner | $258,400 | New Conventional | |
| Previous Owner | $100,000 | Credit Line Revolving | |
| Previous Owner | $427,500 | Negative Amortization | |
| Previous Owner | $88,000 | Stand Alone Second | |
| Previous Owner | $352,000 | Fannie Mae Freddie Mac | |
| Previous Owner | $195,500 | Unknown | |
| Previous Owner | $192,800 | No Value Available | |
| Previous Owner | $193,850 | No Value Available |
Similar Homes in Coral Springs, FL
Source: BeachesMLS (Greater Fort Lauderdale)
MLS Number: F10495524
APN: 48-41-06-16-0773
- 5737 NW 119th Dr
- 5765 NW 119th Dr
- 5742 NW 119th Terrace
- 5758 NW 119th Terrace
- 5788 NW 119th Terrace Unit 5788
- 5779 NW 120th Ave
- 5818 NW 119th Dr
- 5746 NW 120th Ave
- 5774 NW 120th Ave
- 5942 NW 117th Dr
- 5817 NW 120th Ave
- 5875 NW 119th Dr
- 5873 NW 120th Ave
- 6054 NW 116th Dr Unit 6054
- 5749 NW 121st Terrace
- 5640 NW 120th Terrace
- 12102 NW 57th St
- 6207 NW 120th Dr
- 12205 NW 56th Ct
- 5445 NW 122nd Dr
