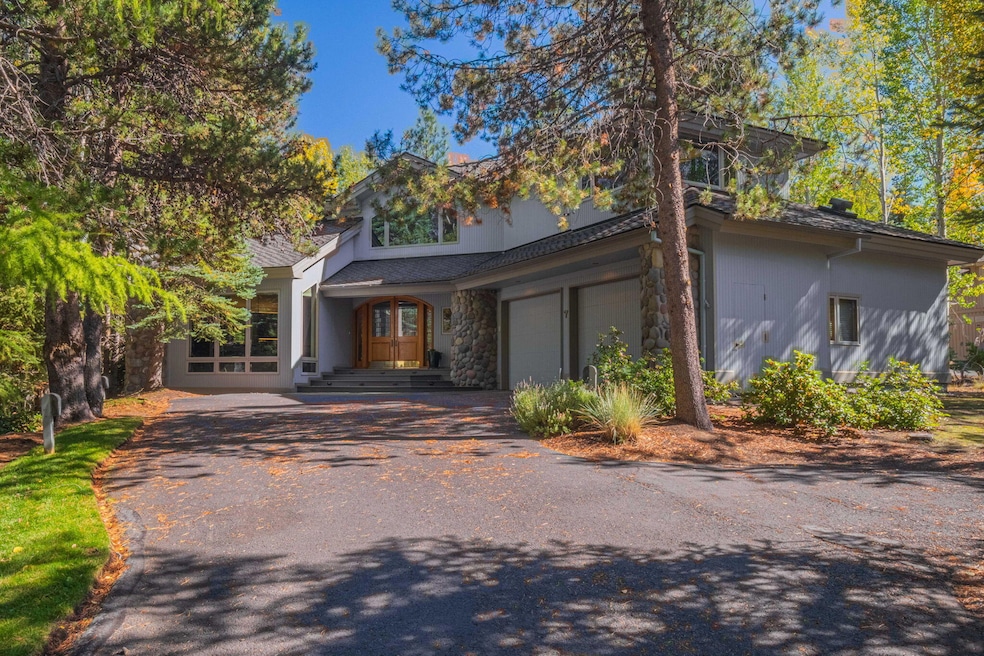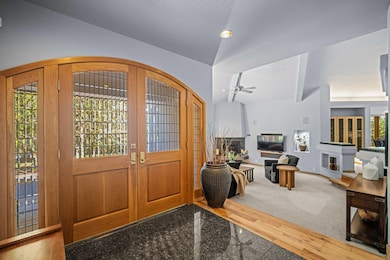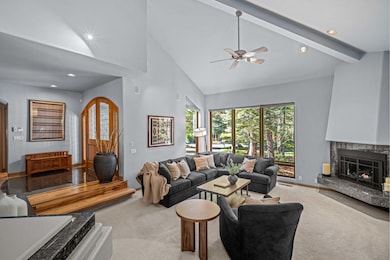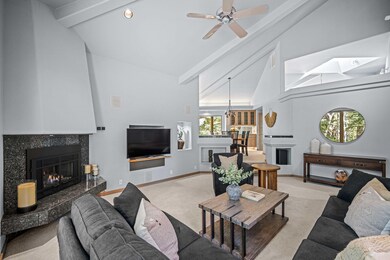
57650 Tan Oak Ln Unit 7 Sunriver, OR 97707
Sunriver NeighborhoodHighlights
- Airport or Runway
- Marina
- Community Stables
- Cascade Middle School Rated A-
- Golf Course Community
- Fitness Center
About This Home
As of February 2025Welcome to this stunning Steve Madsen custom-built home in Sunriver, Central Oregon's Premier Residential and Resort community. Main floor living areas, then unwind in your secluded primary suite, boasting an updated lavish spa-inspired bathroom ensuite with standalone tub, spectacular walk-in tile shower, private work out area, balcony and enviable walk-in closet. Guests enjoy 2 additional bedrooms on the main connected by a Jack & Jill bath, with private sinks all their own. An inviting living room with gas fireplace, dining room surrounded in custom display cabinetry and contemporary elements, and in the kitchen a gas Wolf cooktop, Bosch dishwasher and Sub Zero retrig all ideal for entertaining. Second office on the main. Plus more sq ft. Enjoy the outdoors in the secluded forest/ landscaped yard, water feature waterfall /pond attracts an abundance of wildlife. Spacious deck and new hot tub create an ideal outdoor lifestyle. Your visit or vacation might just turn into a lifetime!
Home Details
Home Type
- Single Family
Est. Annual Taxes
- $9,917
Year Built
- Built in 1992
Lot Details
- 0.27 Acre Lot
- Drip System Landscaping
- Level Lot
- Front and Back Yard Sprinklers
- Wooded Lot
- Property is zoned SURS, AS, SURS, AS
HOA Fees
- $160 Monthly HOA Fees
Parking
- 2 Car Attached Garage
- Garage Door Opener
- Driveway
Home Design
- Contemporary Architecture
- Northwest Architecture
- Traditional Architecture
- Stem Wall Foundation
- Frame Construction
- Composition Roof
Interior Spaces
- 2,867 Sq Ft Home
- 2-Story Property
- Central Vacuum
- Wired For Sound
- Built-In Features
- Vaulted Ceiling
- Ceiling Fan
- Skylights
- Gas Fireplace
- Double Pane Windows
- Bay Window
- Wood Frame Window
- Mud Room
- Living Room with Fireplace
- Dining Room
- Home Office
Kitchen
- Breakfast Area or Nook
- Breakfast Bar
- Double Oven
- Cooktop with Range Hood
- Microwave
- Dishwasher
- Wine Refrigerator
- Kitchen Island
- Tile Countertops
- Disposal
Flooring
- Wood
- Carpet
- Tile
Bedrooms and Bathrooms
- 3 Bedrooms
- Linen Closet
- Walk-In Closet
- Double Vanity
- Dual Flush Toilets
- Soaking Tub
- Bathtub Includes Tile Surround
Laundry
- Laundry Room
- Dryer
- Washer
Home Security
- Carbon Monoxide Detectors
- Fire and Smoke Detector
Eco-Friendly Details
- ENERGY STAR Qualified Equipment for Heating
- Sprinklers on Timer
Outdoor Features
- Deck
- Outdoor Water Feature
- Outdoor Storage
- Storage Shed
Schools
- Three Rivers Elementary School
- Three Rivers Middle School
- Caldera High School
Utilities
- No Cooling
- Forced Air Heating System
- Heating System Uses Natural Gas
- Radiant Heating System
- Natural Gas Connected
- Water Heater
- Fiber Optics Available
- Cable TV Available
Listing and Financial Details
- Exclusions: Furniture , furnishings and Owners personal belongings
- Short Term Rentals Allowed
- Legal Lot and Block 7 / 21
- Assessor Parcel Number 163289
Community Details
Overview
- Resort Property
- Built by Steve Madsen
- Fairway Crest Village Subdivision
- The community has rules related to covenants, conditions, and restrictions
- Property is near a preserve or public land
Amenities
- Restaurant
- Airport or Runway
- Clubhouse
Recreation
- RV or Boat Storage in Community
- Marina
- Golf Course Community
- Tennis Courts
- Pickleball Courts
- Sport Court
- Community Playground
- Fitness Center
- Community Pool
- Park
- Community Stables
- Trails
- Snow Removal
Security
- Security Service
- Building Fire-Resistance Rating
Map
Home Values in the Area
Average Home Value in this Area
Property History
| Date | Event | Price | Change | Sq Ft Price |
|---|---|---|---|---|
| 02/28/2025 02/28/25 | Sold | $1,050,000 | -4.1% | $366 / Sq Ft |
| 12/21/2024 12/21/24 | Pending | -- | -- | -- |
| 09/28/2024 09/28/24 | For Sale | $1,095,000 | +84.0% | $382 / Sq Ft |
| 10/24/2014 10/24/14 | Sold | $595,000 | -8.5% | $196 / Sq Ft |
| 09/14/2014 09/14/14 | Pending | -- | -- | -- |
| 12/06/2013 12/06/13 | For Sale | $650,000 | -- | $214 / Sq Ft |
Tax History
| Year | Tax Paid | Tax Assessment Tax Assessment Total Assessment is a certain percentage of the fair market value that is determined by local assessors to be the total taxable value of land and additions on the property. | Land | Improvement |
|---|---|---|---|---|
| 2024 | $9,917 | $659,610 | -- | -- |
| 2023 | $9,609 | $640,400 | $0 | $0 |
| 2022 | $8,943 | $603,650 | $0 | $0 |
| 2021 | $8,768 | $586,070 | $0 | $0 |
| 2020 | $8,288 | $586,070 | $0 | $0 |
| 2019 | $8,055 | $569,000 | $0 | $0 |
| 2018 | $7,822 | $552,430 | $0 | $0 |
| 2017 | $7,584 | $536,340 | $0 | $0 |
| 2016 | $7,212 | $520,720 | $0 | $0 |
| 2015 | $7,034 | $505,560 | $0 | $0 |
| 2014 | $6,814 | $490,840 | $0 | $0 |
Mortgage History
| Date | Status | Loan Amount | Loan Type |
|---|---|---|---|
| Open | $525,000 | New Conventional | |
| Previous Owner | $395,000 | New Conventional | |
| Previous Owner | $392,000 | Adjustable Rate Mortgage/ARM | |
| Previous Owner | $414,000 | New Conventional | |
| Previous Owner | $125,000 | Credit Line Revolving | |
| Previous Owner | $440,000 | Stand Alone Refi Refinance Of Original Loan |
Deed History
| Date | Type | Sale Price | Title Company |
|---|---|---|---|
| Warranty Deed | $1,050,000 | First American Title | |
| Interfamily Deed Transfer | -- | None Available | |
| Interfamily Deed Transfer | -- | Accommodation | |
| Warranty Deed | $595,000 | Amerititle | |
| Interfamily Deed Transfer | -- | Amerititle | |
| Interfamily Deed Transfer | -- | Amerititle | |
| Interfamily Deed Transfer | -- | Amerititle | |
| Interfamily Deed Transfer | -- | Amerititle | |
| Interfamily Deed Transfer | -- | Amerititle |
Similar Homes in the area
Source: Southern Oregon MLS
MLS Number: 220190580
APN: 163289
- 18001 Tan Oak Ln Unit 2
- 57688 Vine Maple Ln
- 57671 Poplar Ln Unit 23
- 57679 Poplar Loop
- 57550 Lark Ln Unit 13
- 17904 Acer Ln
- 18034 Witchhazel Ln Unit 2
- 57736 Vine Maple Ln Unit 7
- 18102 Modoc Ln Unit 12
- 57683 Dutchman Ln Unit 6
- 18116 Modoc Ln Unit 15
- 18011 Sandhill Ln
- 17864 3 Crag Ln
- 17864 Crag Ln
- 57693 Cottonwood Ln
- 18023 Sandhill Ln
- 18125 Belknap Ln Unit 5
- 17884 Flat Top Ln
- 57785 Mount Rainier Ln Unit 7
- 18015 Diamond Peak Ln Unit 11





