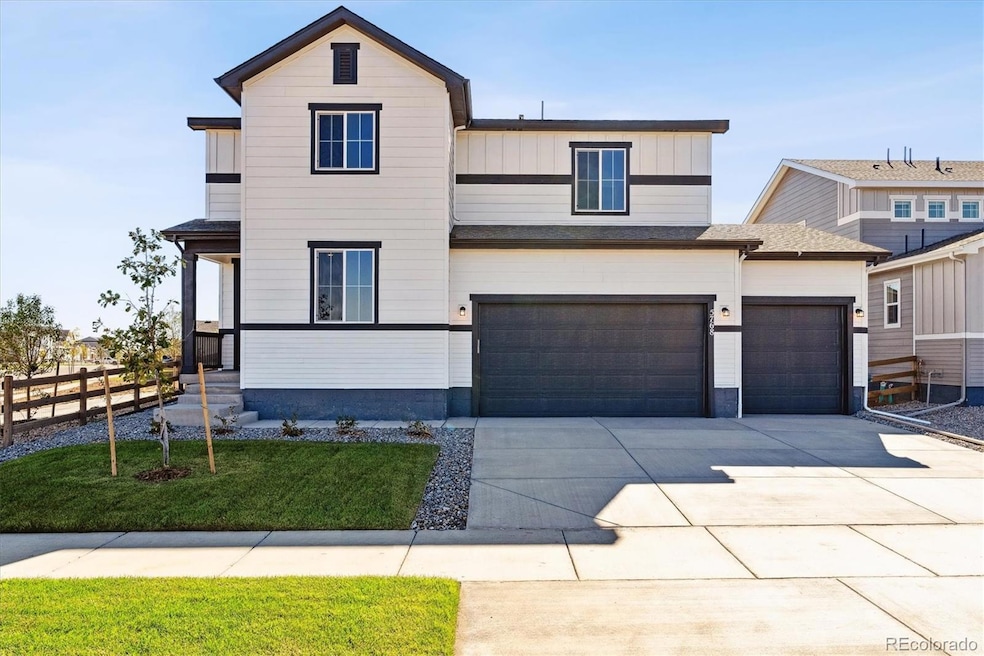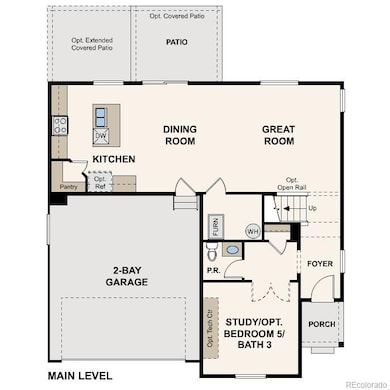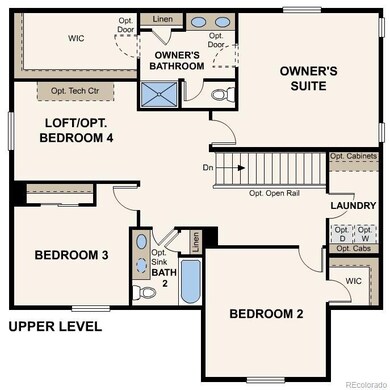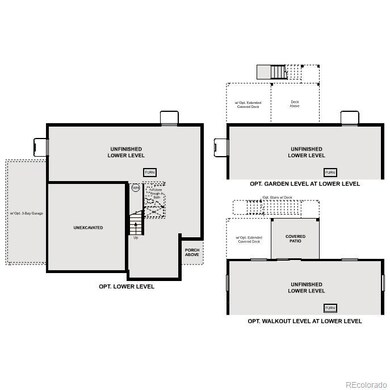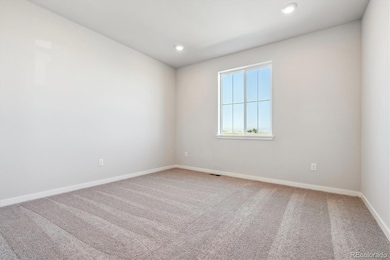
5768 Ranch St Longmont, CO 80504
Estimated payment $3,230/month
Highlights
- New Construction
- Primary Bedroom Suite
- Great Room
- Mead Elementary School Rated A-
- Loft
- Quartz Countertops
About This Home
At the heart of the Silverthorne plan, a well-appointed kitchen with a center island overlooks a spacious dining and great room area—boasting plenty of space for entertaining with direct access to the backyard. Additional main-floor highlights include a bedroom and full bath off the foyer. Heading upstairs, you'll find a versatile loft with access to two secondary bedrooms—one with a walk-in closet—a full hall bath, and a lavish primary suite with a sprawling walk-in closet and attached bath. Extras include gas appliances, corner homesite and 3-car garage! August completion date. Photos are not of this exact property. They are for representational purposes only. Please contact builder for specifics on this property. Don’t miss out on the new reduced pricing good through 4/30/2025. Prices and incentives are contingent upon buyer closing a loan with builders affiliated lender and are subject to change at any time.
Listing Agent
Landmark Residential Brokerage Brokerage Email: team@landmarkcolorado.com,720-248-7653
Home Details
Home Type
- Single Family
Est. Annual Taxes
- $73
Year Built
- Built in 2024 | New Construction
Lot Details
- 7,088 Sq Ft Lot
- Partially Fenced Property
- Front Yard Sprinklers
HOA Fees
- $155 Monthly HOA Fees
Parking
- 2 Car Attached Garage
Home Design
- Frame Construction
- Composition Roof
Interior Spaces
- 2,275 Sq Ft Home
- 2-Story Property
- Double Pane Windows
- Great Room
- Dining Room
- Loft
- Bonus Room
- Laundry Room
Kitchen
- Eat-In Kitchen
- Oven
- Microwave
- Dishwasher
- Kitchen Island
- Quartz Countertops
- Disposal
Bedrooms and Bathrooms
- 3 Bedrooms
- Primary Bedroom Suite
- Walk-In Closet
Home Security
- Smart Thermostat
- Carbon Monoxide Detectors
- Fire and Smoke Detector
Outdoor Features
- Patio
Schools
- Mead Elementary And Middle School
- Mead High School
Utilities
- Forced Air Heating and Cooling System
- Heating System Uses Natural Gas
Community Details
- Red Barn Metro District Association, Phone Number (720) 213-6621
- Built by Century Communities
- Red Barn Subdivision, 39206 Powell Floorplan
Listing and Financial Details
- Assessor Parcel Number R8973066
Map
Home Values in the Area
Average Home Value in this Area
Tax History
| Year | Tax Paid | Tax Assessment Tax Assessment Total Assessment is a certain percentage of the fair market value that is determined by local assessors to be the total taxable value of land and additions on the property. | Land | Improvement |
|---|---|---|---|---|
| 2024 | $73 | $6,620 | $6,620 | -- |
| 2023 | $73 | $440 | $440 | $0 |
| 2022 | $63 | $370 | $370 | $0 |
| 2021 | $11 | $50 | $50 | $0 |
Property History
| Date | Event | Price | Change | Sq Ft Price |
|---|---|---|---|---|
| 04/22/2025 04/22/25 | Pending | -- | -- | -- |
| 04/11/2025 04/11/25 | Price Changed | $549,990 | -0.4% | $242 / Sq Ft |
| 04/03/2025 04/03/25 | Price Changed | $551,990 | +0.4% | $243 / Sq Ft |
| 03/27/2025 03/27/25 | Price Changed | $549,990 | -5.2% | $242 / Sq Ft |
| 03/11/2025 03/11/25 | Price Changed | $579,990 | -0.3% | $255 / Sq Ft |
| 10/12/2024 10/12/24 | Price Changed | $581,990 | +1.2% | $256 / Sq Ft |
| 08/26/2024 08/26/24 | Price Changed | $574,990 | -2.3% | $253 / Sq Ft |
| 06/05/2024 06/05/24 | For Sale | $588,715 | -- | $259 / Sq Ft |
Similar Homes in Longmont, CO
Source: REcolorado®
MLS Number: 4731155
APN: R8973066
- 5758 Ranch St
- 5768 Ranch St
- 5959 Red Barn Ave
- 5959 Red Barn Ave
- 5959 Red Barn Ave
- 5959 Red Barn Ave
- 5959 Red Barn Ave
- 5959 Red Barn Ave
- 5742 Ranch St
- 14387 County Road 13
- 5784 Farmstead Place
- 5805 Red Barn Ave
- 5718 Ranch St
- 5700 Ranch St
- 14400 Heritage Dr
- 14390 Heritage Dr
- 5892 Red Barn Ave
- 14378 Heritage Dr
- 5881 Red Barn Ave
- 14366 Heritage Dr
