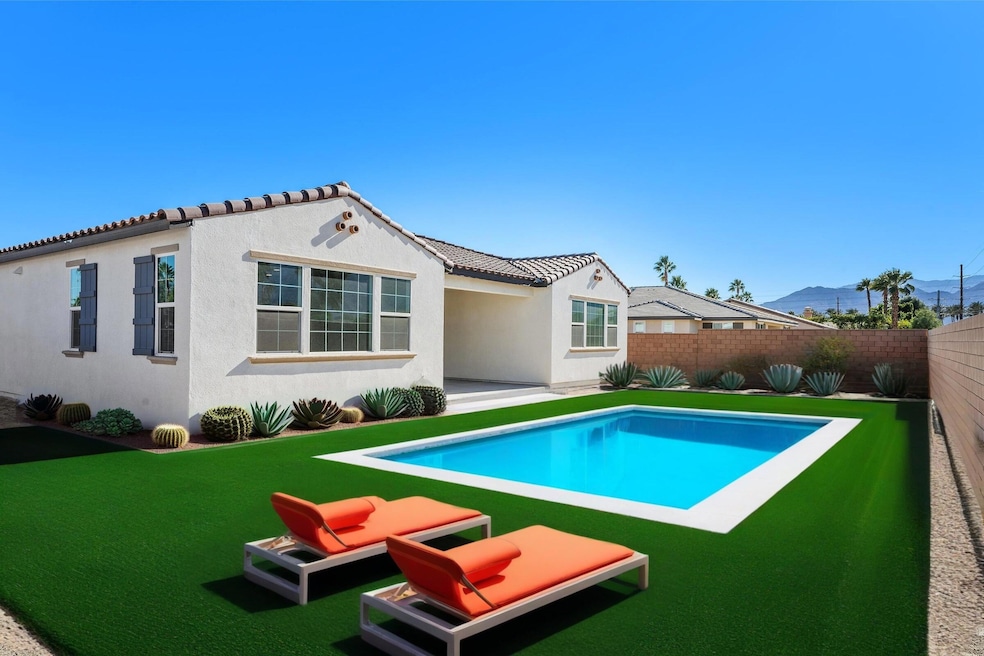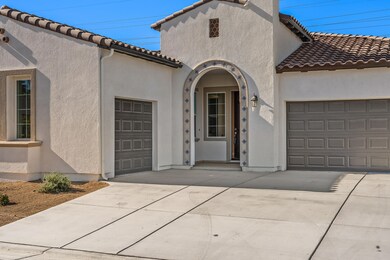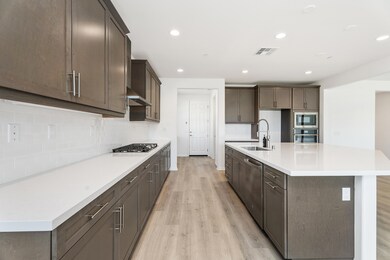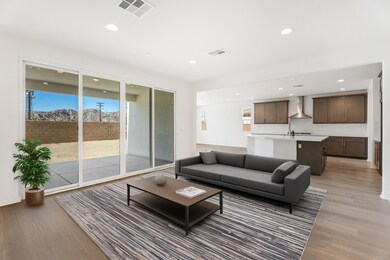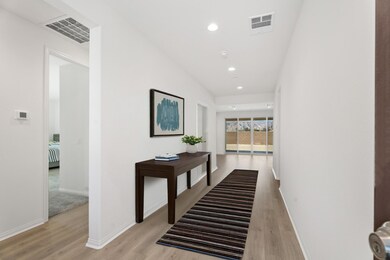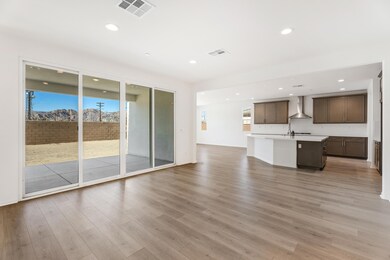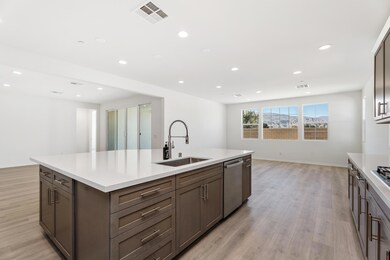
57683 Cantata Dr La Quinta, CA 92253
PGA West NeighborhoodEstimated payment $4,352/month
Highlights
- New Construction
- Gated Community
- Modern Architecture
- Panoramic View
- Open Floorplan
- Secondary bathroom tub or shower combo
About This Home
Welcome to 57683 Cantata Dr, a beautifully designed new construction home in the desirable Piazza Serena community. This Pendleton model offers 3 spacious bedrooms, 2.5 baths, and 2,446 sq. ft. of stylish, modern living. Step inside to find a light-filled interior featuring a gourmet kitchen with white cabinetry, quartz countertops, a large island, and a walk-in pantry--perfect for entertaining or everyday living. The open layout includes luxury vinyl flooring throughout the main areas and thoughtful touches like a luxurious primary suite with a unique walk-in closet that connects directly to the laundry room for added convenience. The spa-like primary bathroom features two separate vanities on opposite sides, offering a sense of privacy and space. Two additional bedrooms each include walk-in closets and share a well-appointed bath. What truly sets this home apart is the oversized 11,761 sq. ft. lot, offering a blank canvas to create your dream outdoor space. Imagine a sparkling pool, a custom putting green, lush landscaping, or shaded seating areas surrounded by privacy trees--let your creativity run wild with the possibilities. All this, framed by sweeping panoramic views of the surrounding desert mountains. Come see how this stunning home combines comfort, elegance, and endless potential in the heart of the Coachella Valley.
Home Details
Home Type
- Single Family
Est. Annual Taxes
- $4,279
Year Built
- Built in 2024 | New Construction
Lot Details
- 0.27 Acre Lot
- Block Wall Fence
- Drip System Landscaping
- Sprinklers on Timer
HOA Fees
- $200 Monthly HOA Fees
Property Views
- Panoramic
- Mountain
- Desert
Home Design
- Modern Architecture
- Spanish Architecture
- Slab Foundation
- Tile Roof
- Stucco Exterior
Interior Spaces
- 2,446 Sq Ft Home
- 1-Story Property
- Open Floorplan
- High Ceiling
- Recessed Lighting
- Double Pane Windows
- Sliding Doors
- Formal Entry
- Combination Dining and Living Room
Kitchen
- Breakfast Bar
- Walk-In Pantry
- Butlers Pantry
- Gas Cooktop
- Range Hood
- Recirculated Exhaust Fan
- Microwave
- Water Line To Refrigerator
- Dishwasher
- Kitchen Island
- Quartz Countertops
- Disposal
Flooring
- Laminate
- Tile
Bedrooms and Bathrooms
- 3 Bedrooms
- Linen Closet
- Walk-In Closet
- Jack-and-Jill Bathroom
- Double Vanity
- Low Flow Toliet
- Secondary bathroom tub or shower combo
- Shower Only
- Low Flow Shower
Laundry
- Laundry Room
- Gas Dryer Hookup
Home Security
- Fire and Smoke Detector
- Fire Sprinkler System
Parking
- 3 Car Attached Garage
- Garage Door Opener
- Driveway
- Automatic Gate
- On-Street Parking
Eco-Friendly Details
- Solar owned by a third party
Utilities
- Central Heating and Cooling System
- Tankless Water Heater
Listing and Financial Details
- Assessor Parcel Number 764470039
Community Details
Overview
- Built by Richmond American
- Piazza Serena Subdivision, Pendleton Floorplan
Security
- Security Service
- Controlled Access
- Gated Community
Map
Home Values in the Area
Average Home Value in this Area
Tax History
| Year | Tax Paid | Tax Assessment Tax Assessment Total Assessment is a certain percentage of the fair market value that is determined by local assessors to be the total taxable value of land and additions on the property. | Land | Improvement |
|---|---|---|---|---|
| 2023 | $4,279 | $156,060 | $156,060 | $0 |
| 2022 | $1,988 | $153,000 | $153,000 | $0 |
| 2021 | $784 | $59,103 | $59,103 | $0 |
| 2020 | $775 | $58,497 | $58,497 | $0 |
| 2019 | $762 | $57,350 | $57,350 | $0 |
| 2018 | $748 | $56,226 | $56,226 | $0 |
| 2017 | $749 | $55,124 | $55,124 | $0 |
| 2016 | $718 | $54,044 | $54,044 | $0 |
| 2015 | $690 | $53,233 | $53,233 | $0 |
| 2014 | $687 | $52,192 | $52,192 | $0 |
Property History
| Date | Event | Price | Change | Sq Ft Price |
|---|---|---|---|---|
| 04/10/2025 04/10/25 | For Sale | $674,900 | -0.7% | $276 / Sq Ft |
| 01/10/2025 01/10/25 | For Sale | $679,900 | +6.7% | $278 / Sq Ft |
| 07/23/2024 07/23/24 | Sold | $637,285 | -0.8% | $261 / Sq Ft |
| 06/17/2024 06/17/24 | Pending | -- | -- | -- |
| 05/05/2024 05/05/24 | Price Changed | $642,285 | +1.1% | $263 / Sq Ft |
| 02/10/2024 02/10/24 | Price Changed | $635,285 | -0.2% | $260 / Sq Ft |
| 01/12/2024 01/12/24 | Price Changed | $636,641 | -5.9% | $261 / Sq Ft |
| 12/12/2023 12/12/23 | For Sale | $676,641 | -- | $277 / Sq Ft |
Deed History
| Date | Type | Sale Price | Title Company |
|---|---|---|---|
| Grant Deed | -- | First American Title | |
| Grant Deed | $637,500 | First American Title |
Mortgage History
| Date | Status | Loan Amount | Loan Type |
|---|---|---|---|
| Open | $100,000 | New Conventional | |
| Previous Owner | $4,202,876 | Unknown |
Similar Homes in the area
Source: California Desert Association of REALTORS®
MLS Number: 219122560
APN: 764-470-039
- 81797 Via San Clemente
- 57810 Residenza Ct
- 57855 Residenza Ct
- 81952 Vida Bella Dr
- 54600 Monroe St
- 81918 Via Encinitas
- 0 Monroe St & Ave 58 Unit 219094442
- 58075 Carmona
- 57735 Seminole Dr
- 57575 Seminole Dr
- 81969 Mission Palms Dr
- 81916 Mission Palms Dr
- 81983 Mission Palms Dr
- 81930 Mission Palms Dr
- 81802 Couples Ct
- 81958 Mission Palms Dr
- 81972 Mission Palms Dr
- 57895 Seminole Dr
- 81914 Couples Ct
- 58058 Aracena
