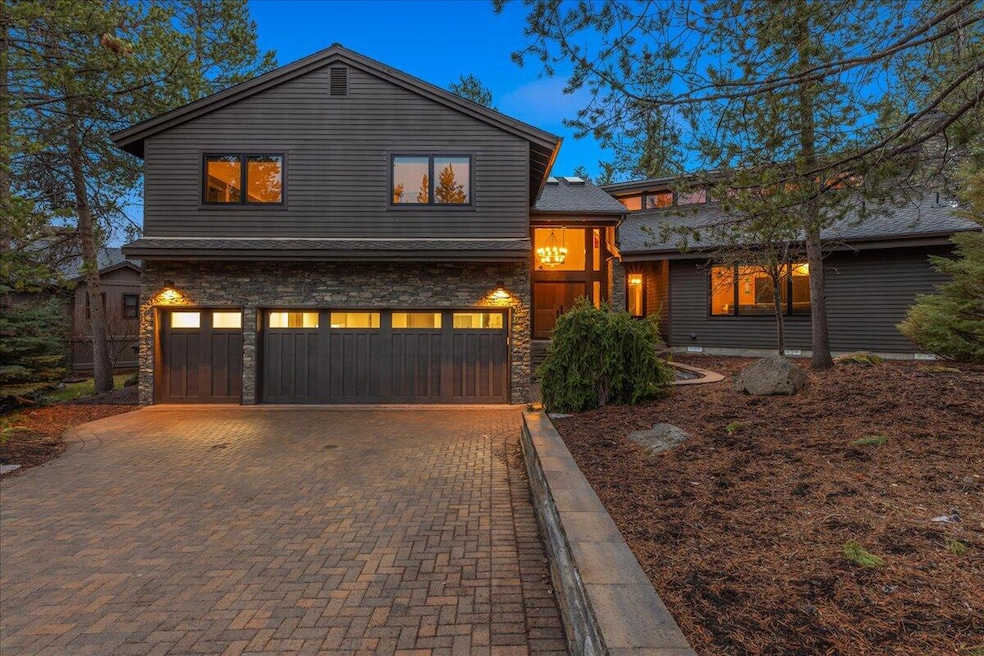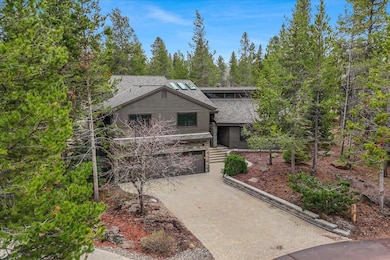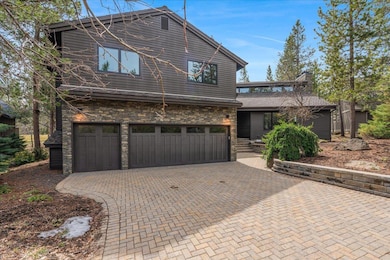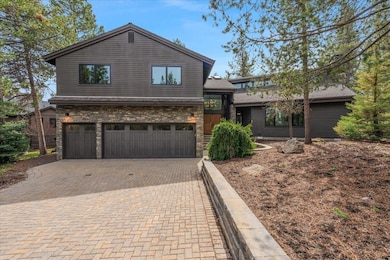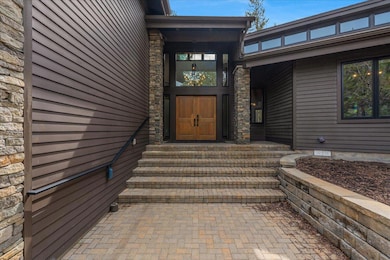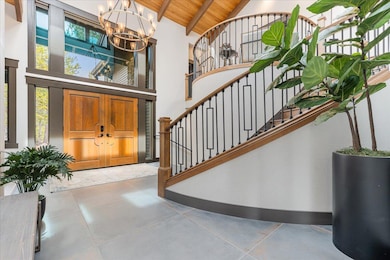
57688 Vine Maple Ln Sunriver, OR 97707
Estimated payment $13,591/month
Highlights
- Airport or Runway
- Marina
- Community Stables
- Cascade Middle School Rated A-
- On Golf Course
- Fitness Center
About This Home
Beautiful Furnished Sunriver Estate! Located on a culdesac backing to the Woodlands 12th hole. Extensive high-end updating & quality improvements made throughout create a perfect balance of luxury & comfort. Design & furnishings by Amy Troute Inspired Interior Design. A grand staircase invites you in & gently sweeps into the main level living room w/rock-wall gas fireplace. This open space connects to the dining room & kitchen, making a perfect home to entertain large parties. Host a Summer BBQ & let the outside in as multiple sliders open to the extensive deck. Invite friends & extended family to enjoy a spa like retreat. Every bedroom has a connected bath, so all have their own space to relax. The lower level has a wine tasting room/cellar & a separate room perfect for use as an office or fun game room. So many options for living, hosting, and entertaining in this great Central Oregon home!
Listing Agent
Premiere Property Group, LLC Brokerage Phone: 541-788-3147 License #990700123
Co-Listing Agent
Premiere Property Group, LLC Brokerage Phone: 541-788-3147 License #200405349
Open House Schedule
-
Sunday, April 27, 20251:30 to 4:00 pm4/27/2025 1:30:00 PM +00:004/27/2025 4:00:00 PM +00:00Hosted by Emily Van Siereveld, this turnkey updated and upgraded home on Sunriver's Woodland Golf Course, 12th Fairway, is the ideal home for full-time, part-time, or short term vacation rental and comes fully furnished. From the curved grand staircase at the entry to fabulous indoor and outdoor living this one checks all the boxes! Come see!Add to Calendar
Home Details
Home Type
- Single Family
Est. Annual Taxes
- $13,715
Year Built
- Built in 1981
Lot Details
- 0.31 Acre Lot
- On Golf Course
- Landscaped
- Native Plants
- Level Lot
- Front and Back Yard Sprinklers
- Sprinklers on Timer
- Wooded Lot
- Property is zoned SURS, SURS
HOA Fees
- $169 Monthly HOA Fees
Parking
- 2 Car Garage
- Garage Door Opener
- Driveway
Property Views
- Golf Course
- Forest
- Territorial
- Neighborhood
Home Design
- Contemporary Architecture
- Northwest Architecture
- Stem Wall Foundation
- Frame Construction
- Composition Roof
- Concrete Perimeter Foundation
Interior Spaces
- 4,297 Sq Ft Home
- 2-Story Property
- Built-In Features
- Dry Bar
- Vaulted Ceiling
- Skylights
- Gas Fireplace
- Double Pane Windows
- Bay Window
- Wood Frame Window
- Living Room with Fireplace
- Home Office
- Bonus Room
Kitchen
- Eat-In Kitchen
- Breakfast Bar
- Double Oven
- Range
- Microwave
- Dishwasher
- Tile Countertops
- Disposal
Flooring
- Wood
- Carpet
- Tile
Bedrooms and Bathrooms
- 6 Bedrooms
- Primary Bedroom on Main
- Fireplace in Primary Bedroom
- Double Master Bedroom
- Linen Closet
- Walk-In Closet
- Jack-and-Jill Bathroom
- Double Vanity
- Soaking Tub
- Bathtub with Shower
- Bathtub Includes Tile Surround
Laundry
- Laundry Room
- Dryer
- Washer
Home Security
- Carbon Monoxide Detectors
- Fire and Smoke Detector
Schools
- Three Rivers Elementary School
- Three Rivers Middle School
- Caldera High School
Utilities
- Forced Air Heating and Cooling System
- Heating System Uses Natural Gas
- Radiant Heating System
- Water Heater
- Sewer Assessments
- Community Sewer or Septic
- Phone Available
- Cable TV Available
Additional Features
- Gray Water System
- Spa
Listing and Financial Details
- Legal Lot and Block 18+Pt.17 / 15
- Assessor Parcel Number 159384
Community Details
Overview
- Resort Property
- Fairway Crest Village Subdivision
- On-Site Maintenance
- Maintained Community
- Property is near a preserve or public land
Amenities
- Restaurant
- Airport or Runway
Recreation
- RV or Boat Storage in Community
- Marina
- Golf Course Community
- Tennis Courts
- Community Playground
- Fitness Center
- Community Pool
- Park
- Community Stables
- Trails
- Snow Removal
Map
Home Values in the Area
Average Home Value in this Area
Tax History
| Year | Tax Paid | Tax Assessment Tax Assessment Total Assessment is a certain percentage of the fair market value that is determined by local assessors to be the total taxable value of land and additions on the property. | Land | Improvement |
|---|---|---|---|---|
| 2024 | $13,715 | $913,940 | -- | -- |
| 2023 | $13,288 | $887,330 | $0 | $0 |
| 2022 | $12,367 | $836,400 | $0 | $0 |
| 2021 | $12,123 | $812,040 | $0 | $0 |
| 2020 | $11,458 | $812,040 | $0 | $0 |
| 2019 | $11,135 | $788,390 | $0 | $0 |
| 2018 | $10,812 | $765,430 | $0 | $0 |
| 2017 | $10,483 | $743,140 | $0 | $0 |
| 2016 | $9,968 | $721,500 | $0 | $0 |
| 2015 | $9,720 | $700,490 | $0 | $0 |
| 2014 | $9,415 | $680,090 | $0 | $0 |
Property History
| Date | Event | Price | Change | Sq Ft Price |
|---|---|---|---|---|
| 04/11/2025 04/11/25 | For Sale | $2,200,000 | +57.1% | $512 / Sq Ft |
| 01/11/2021 01/11/21 | Sold | $1,400,000 | -17.6% | $326 / Sq Ft |
| 12/29/2020 12/29/20 | Pending | -- | -- | -- |
| 10/05/2020 10/05/20 | For Sale | $1,700,000 | -- | $396 / Sq Ft |
Deed History
| Date | Type | Sale Price | Title Company |
|---|---|---|---|
| Warranty Deed | $1,400,000 | First American |
Mortgage History
| Date | Status | Loan Amount | Loan Type |
|---|---|---|---|
| Previous Owner | $584,000 | New Conventional | |
| Previous Owner | $600,000 | New Conventional | |
| Previous Owner | $500,000 | Unknown |
Similar Homes in the area
Source: Central Oregon Association of REALTORS®
MLS Number: 220199328
APN: 159384
- 17904 Acer Ln
- 18001 Tan Oak Ln Unit 2
- 57736 Vine Maple Ln Unit 7
- 18034 Witchhazel Ln Unit 2
- 57671 Poplar Ln Unit 23
- 57693 Cottonwood Ln
- 57679 Poplar Loop
- 57550 Lark Ln Unit 13
- 17864 3 Crag Ln
- 17864 Crag Ln
- 57683 Dutchman Ln Unit 6
- 18102 Modoc Ln Unit 12
- 57845 Fir Cone Ln
- 18125 Belknap Ln Unit 5
- 18116 Modoc Ln Unit 15
- 57985 Eaglewood Unit 2
- 18011 Sandhill Ln
- 18023 Sandhill Ln
- 57922 Eaglewood Unit 26
- 17884 Flat Top Ln
