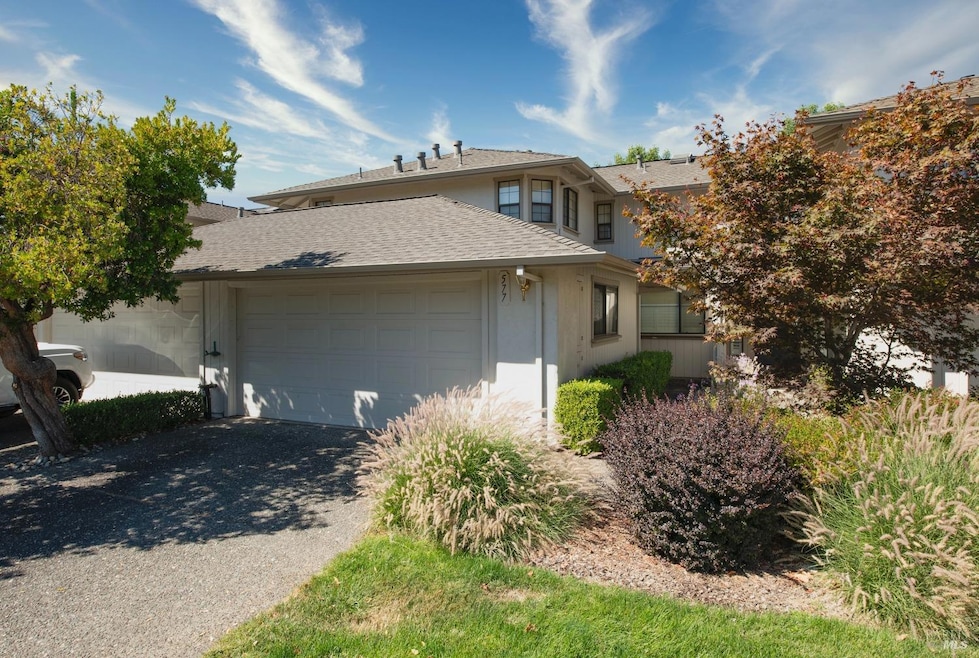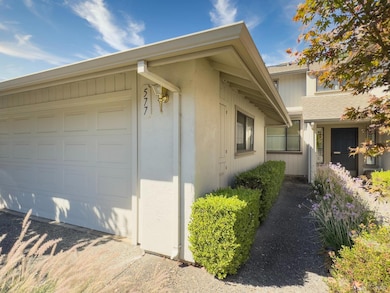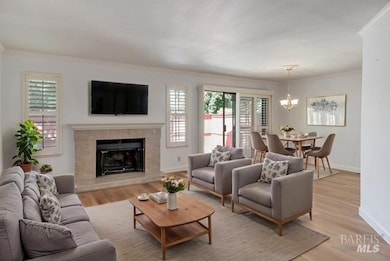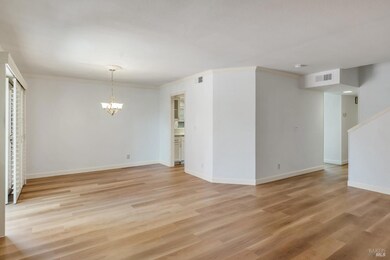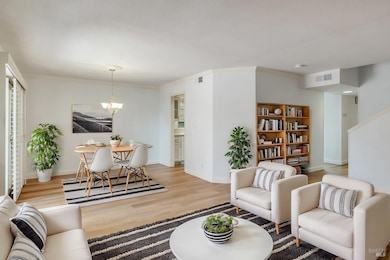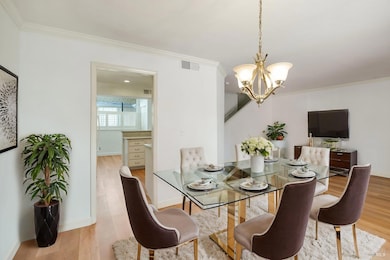
577 6th St W Sonoma, CA 95476
Estimated payment $4,659/month
Highlights
- Spa
- 2 Car Attached Garage
- Bathtub with Shower
- Breakfast Area or Nook
- Walk-In Closet
- Low Maintenance Yard
About This Home
Welcome to this 2-bedroom, 2.5-bathroom townhouse in the heart of Sonoma valley, just minutes from downtown and the historic Sonoma plaza. This spacious 2-level home spanning 1,599 sq. ft, offers a bright and inviting atmosphere, skylights fill the space with natural light, highlighting the open layout. Originally built in 1984, you'll find hardwood flooring on the first floor, with the second level awaiting the new owner to add their own flooring and updates. Relax in the living room with a fireplace or step outside to your private courtyard with low maintenance landscaping, ideal for unwinding or entertaining. The townhouse is part of a beautifully maintained HOA community, offering access to a shared pool and spa. The unit has a large 2-car garage. Close to shops, restaurants, and the plaza, this lovely home truly combines comfort, style, and convenience. Don't miss out on this wonderful opportunity to live in Sonoma valley!
Townhouse Details
Home Type
- Townhome
Est. Annual Taxes
- $4,001
Year Built
- Built in 1984
Lot Details
- 2,160 Sq Ft Lot
- Back Yard Fenced
- Landscaped
- Low Maintenance Yard
HOA Fees
- $420 Monthly HOA Fees
Parking
- 2 Car Attached Garage
Home Design
- Fixer Upper
- Slab Foundation
- Shingle Roof
- Composition Roof
- Wood Siding
Interior Spaces
- 1,599 Sq Ft Home
- 2-Story Property
- Fireplace With Gas Starter
- Family Room
- Dining Room
- Laminate Flooring
Kitchen
- Breakfast Area or Nook
- Built-In Electric Range
- Microwave
- Dishwasher
Bedrooms and Bathrooms
- 2 Bedrooms
- Walk-In Closet
- Bathroom on Main Level
- Tile Bathroom Countertop
- Bathtub with Shower
Laundry
- Laundry in unit
- Dryer
- Washer
Home Security
Pool
- Spa
Utilities
- Central Heating and Cooling System
- Gas Water Heater
- Cable TV Available
Listing and Financial Details
- Assessor Parcel Number 018-710-014-000
Community Details
Overview
- Association fees include common areas, pool
- Creekwood Plains Association, Phone Number (707) 933-9151
Security
- Carbon Monoxide Detectors
- Fire and Smoke Detector
Map
Home Values in the Area
Average Home Value in this Area
Tax History
| Year | Tax Paid | Tax Assessment Tax Assessment Total Assessment is a certain percentage of the fair market value that is determined by local assessors to be the total taxable value of land and additions on the property. | Land | Improvement |
|---|---|---|---|---|
| 2023 | $4,001 | $234,549 | $75,050 | $159,499 |
| 2022 | $3,727 | $229,951 | $73,579 | $156,372 |
| 2021 | $3,628 | $225,443 | $72,137 | $153,306 |
| 2020 | $3,597 | $223,133 | $71,398 | $151,735 |
| 2019 | $3,514 | $218,759 | $69,999 | $148,760 |
| 2018 | $3,451 | $214,471 | $68,627 | $145,844 |
| 2017 | $3,374 | $210,267 | $67,282 | $142,985 |
| 2016 | $3,157 | $206,145 | $65,963 | $140,182 |
| 2015 | $3,057 | $203,050 | $64,973 | $138,077 |
| 2014 | $3,023 | $199,074 | $63,701 | $135,373 |
Property History
| Date | Event | Price | Change | Sq Ft Price |
|---|---|---|---|---|
| 04/16/2025 04/16/25 | For Sale | $699,900 | -- | $438 / Sq Ft |
Mortgage History
| Date | Status | Loan Amount | Loan Type |
|---|---|---|---|
| Closed | $100,000 | Credit Line Revolving | |
| Closed | $31,579 | Unknown |
Similar Homes in Sonoma, CA
Source: Bay Area Real Estate Information Services (BAREIS)
MLS Number: 325028289
APN: 018-710-014
- 589 6th St W
- 569 Curtin Ln Unit 5
- 647 Iris Way
- 519 Curtin Ln Unit 4
- 797 W Spain St
- 830 Studley St
- 885 Oregon St
- 522 Joaquin Dr
- 67 Guadalajara Dr
- 932 W Spain St
- 863 Hayes St
- 653 3rd St W
- 148 Chiquita Camino
- 464 3rd St W
- 197 La Mancha Dr
- 123 La Mancha Dr
- 191 La Mancha Dr
- 185 Pas Pajaros Calle
- 116 La Mancha Dr
- 178 La Mancha Dr
