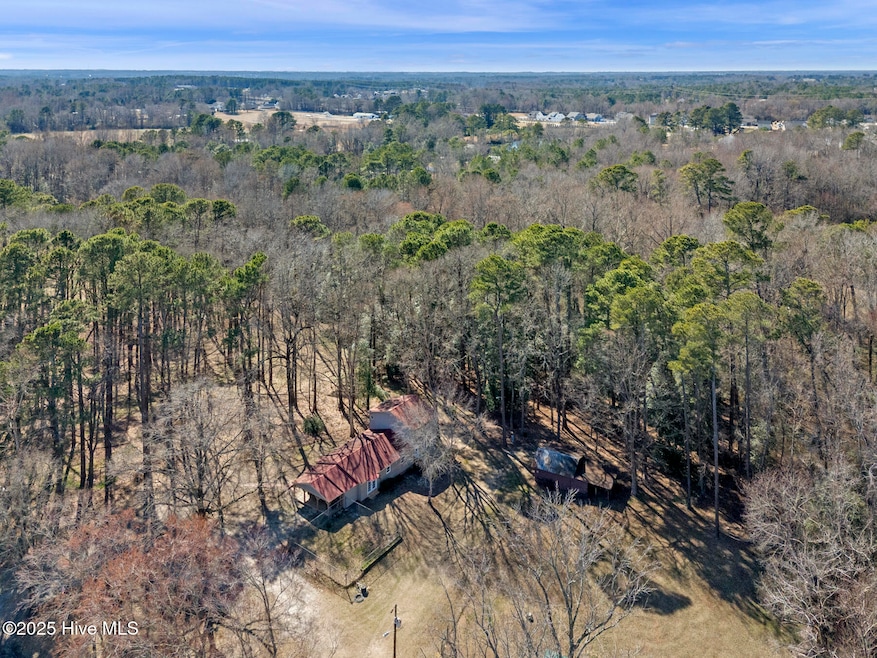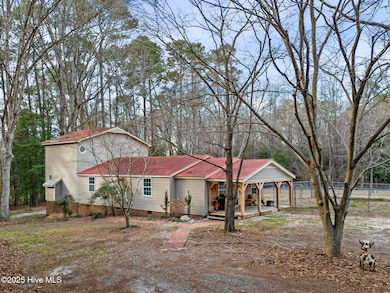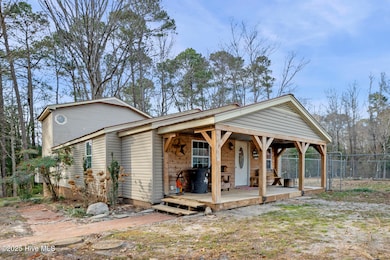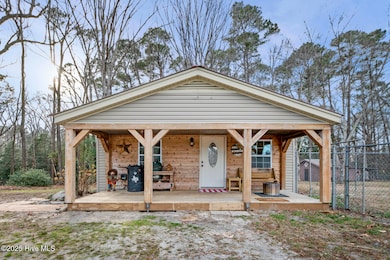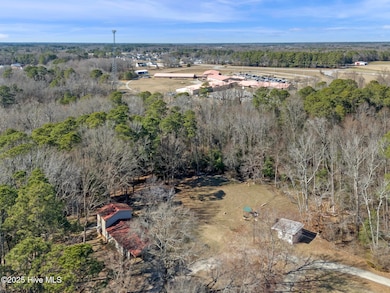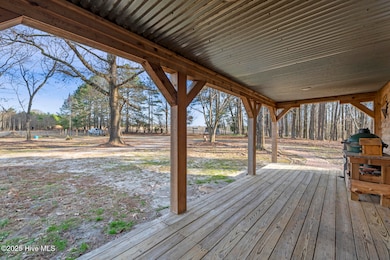
577 Dixon Rd Unit D Willow Spring, NC 27592
Pleasant Grove NeighborhoodEstimated payment $2,403/month
Highlights
- 2 Acre Lot
- Deck
- Den
- Dixon Road Elementary School Rated A-
- No HOA
- Covered patio or porch
About This Home
Welcome to This Peaceful and Private 2-ACRE RETREAT w/ a Charming 3BR/2BA CABIN-INSPIRED Home Offering Approx. 2264 SQ. FT. of Comfortable Living Space! The Inviting Living Room Showcases a Cozy Gas Log Fireplace w/ Stone Surround, while the Bay Window Frames a Picturesque View of the Tranquil Backyard*A Second Living Room PLUS a Den Provides Additional Versatile Space to Suit Your Needs*Prepare Delicious Meals in the Spacious Kitchen Complete w/ Stainless Steel Appliances and a Pantry*A Separate Dining Room, Enhanced w/ a Barn Door, is Ideal for Enjoying Everyday Meals or Entertaining*Retreat to the Owner's Suite Featuring a Walk-In Closet, Large Walk-In Shower, and Vanity*Two Additional Bedrooms Provide Plenty of Space, w/ One Bedroom Offering a Cozy Sitting Area*A Spacious Separate Laundry Room Adds Convenience to Daily Living*Step Outside to Immerse Yourself in Nature--The Rocking Chair Front Porch is the Perfect Spot to Unwind, while the Expansive Deck is Ideal for Outdoor Dining, Entertaining, or Simply Enjoying the Beauty of Your Surroundings*Two Wired Outbuildings, One w/ a Shelter for Your Animals, Offer Plenty of Space for Storage or a Workshop, Plus Two Separate Fenced-In Areas for Your Animals*With this 2-Acre Lot, there's Ample Room to Bring Your Animals and Enjoy Gardening and Various Outdoor Activities*Convenient to I-40 and Raleigh*This Nature Lover's Dream Offers Unparalleled Privacy, Tranquility, and Room to Roam*Don't Miss the Chance to Make this Peaceful Retreat Your Own!
Open House Schedule
-
Saturday, April 26, 20251:00 to 2:00 pm4/26/2025 1:00:00 PM +00:004/26/2025 2:00:00 PM +00:00Add to Calendar
Home Details
Home Type
- Single Family
Est. Annual Taxes
- $374
Year Built
- Built in 1940
Lot Details
- 2 Acre Lot
- Lot Dimensions are 255'x378'x103'x145'x343'
- Wire Fence
- Property is zoned RAG
Home Design
- Wood Frame Construction
- Metal Roof
- Wood Siding
- Vinyl Siding
- Stick Built Home
Interior Spaces
- 2,264 Sq Ft Home
- 2-Story Property
- Ceiling Fan
- Gas Log Fireplace
- Blinds
- Entrance Foyer
- Family Room
- Living Room
- Formal Dining Room
- Den
- Unfinished Basement
- Crawl Space
- Laundry Room
Kitchen
- Range
- Built-In Microwave
- Dishwasher
Flooring
- Laminate
- Tile
Bedrooms and Bathrooms
- 3 Bedrooms
- Walk-In Closet
- 2 Full Bathrooms
- Walk-in Shower
Parking
- Dirt Driveway
- Unpaved Parking
Outdoor Features
- Deck
- Covered patio or porch
- Separate Outdoor Workshop
- Outdoor Storage
Schools
- Dixon Road Elementary School
- Mcgees Crossroads Middle School
- West Johnston High School
Utilities
- Forced Air Heating and Cooling System
- Heating System Uses Propane
- Well
- Fuel Tank
- On Site Septic
- Septic Tank
Community Details
- No Home Owners Association
Listing and Financial Details
- Assessor Parcel Number 13d03034b
Map
Home Values in the Area
Average Home Value in this Area
Tax History
| Year | Tax Paid | Tax Assessment Tax Assessment Total Assessment is a certain percentage of the fair market value that is determined by local assessors to be the total taxable value of land and additions on the property. | Land | Improvement |
|---|---|---|---|---|
| 2024 | $374 | $72,900 | $55,300 | $17,600 |
| 2023 | $362 | $72,900 | $55,300 | $17,600 |
| 2022 | $374 | $72,900 | $55,300 | $17,600 |
| 2021 | $374 | $72,900 | $55,300 | $17,600 |
| 2020 | $388 | $72,900 | $55,300 | $17,600 |
| 2019 | $378 | $72,900 | $55,300 | $17,600 |
| 2018 | $473 | $74,780 | $38,710 | $36,070 |
| 2017 | $473 | $74,780 | $38,710 | $36,070 |
| 2016 | $473 | $74,780 | $38,710 | $36,070 |
| 2015 | $473 | $74,780 | $38,710 | $36,070 |
| 2014 | $473 | $74,780 | $38,710 | $36,070 |
Property History
| Date | Event | Price | Change | Sq Ft Price |
|---|---|---|---|---|
| 04/10/2025 04/10/25 | Price Changed | $424,900 | -2.3% | $188 / Sq Ft |
| 03/12/2025 03/12/25 | For Sale | $434,900 | -- | $192 / Sq Ft |
Similar Homes in the area
Source: Hive MLS
MLS Number: 100488408
APN: 13D03034C
- 1251 Ennis Rd
- 230 Bradley Dr
- 1020 Old Fairground Rd
- 89 S Bream Ct
- 11254 N Carolina 50
- 63 Halter Ct
- 309 Monterey Ct
- 47 London Ln
- 82 Cool Creek Dr
- 25 Mannford Ln
- 112 Roping Horn Way
- 611 Highview Dr
- 573 Highview Dr
- 2751 Old Fairground Rd
- 221 Walkers Way
- 181 Pineapple Place
- 238 W Paige Wynd Dr
- 456 Highview Dr
- 52 Gander Dr
- 82 Gander Dr
