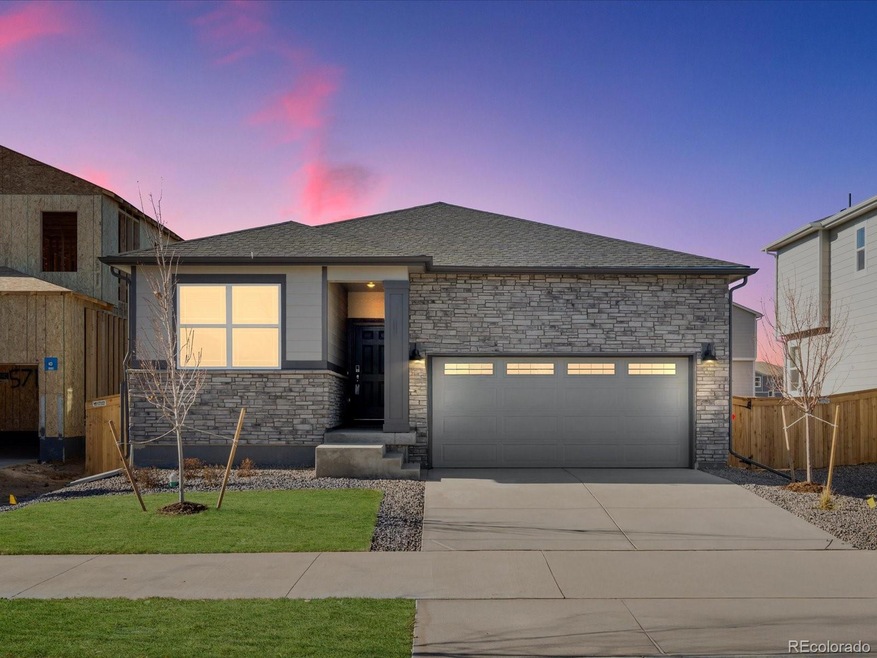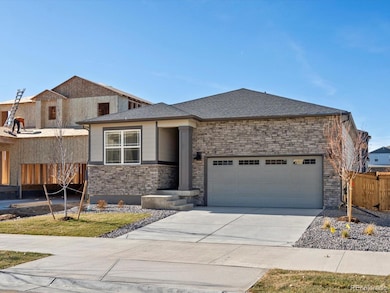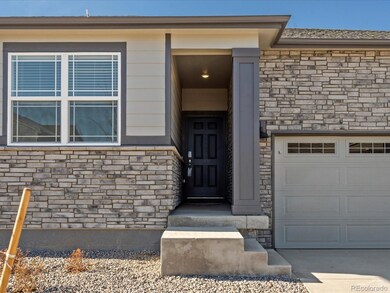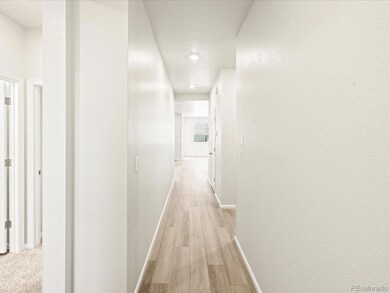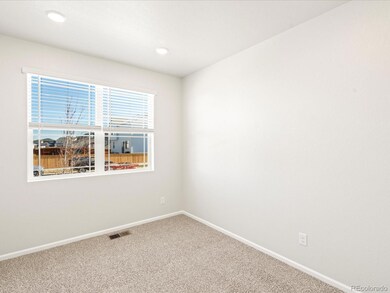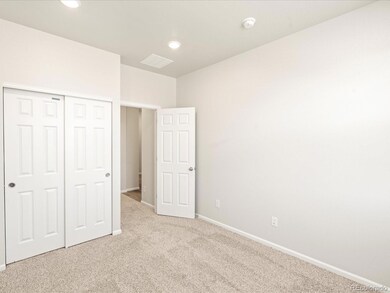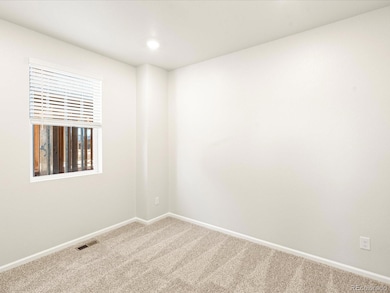
577 Homestead Ave Brighton, CO 80601
Highlights
- New Construction
- Primary Bedroom Suite
- Traditional Architecture
- Located in a master-planned community
- Open Floorplan
- Great Room
About This Home
As of January 2025Welcome home to the charming simplicity of the Primrose ranch floor plan by Meritage Homes! This delightful residence offers 1,619 square feet of thoughtfully designed living space, boasting 3 bedrooms, 2 bathrooms, and a covered back patio that beckons you to unwind in style.
Step inside, where form meets function in a space carefully crafted for modern living. The Primrose seamlessly blends comfort and efficiency, providing a haven for your everyday life. Imagine savoring your morning coffee on the covered back patio, surrounded by the tranquility of our quaint and quiet community in Brighton.
Meritage Homes goes beyond the basics by incorporating energy efficiency features like advanced framing and spray foam insulation. Experience a home that not only surrounds you with comfort but also contributes to a sustainable and eco-friendly lifestyle.
Take the next step toward making the Primrose your own oasis. Schedule your showing today!
Last Agent to Sell the Property
Kerrie A. Young (Independent) Brokerage Email: kerrie.haley@meritagehomes.com,303-357-3011 License #1302165
Home Details
Home Type
- Single Family
Est. Annual Taxes
- $4,887
Year Built
- Built in 2024 | New Construction
Lot Details
- 5,329 Sq Ft Lot
- South Facing Home
- Landscaped
- Front Yard Sprinklers
- Private Yard
- Property is zoned PUD
Parking
- 2 Car Attached Garage
- Dry Walled Garage
Home Design
- Traditional Architecture
- Frame Construction
- Composition Roof
- Cement Siding
- Stone Siding
Interior Spaces
- 1,619 Sq Ft Home
- 1-Story Property
- Open Floorplan
- Wired For Data
- Double Pane Windows
- Window Treatments
- Smart Doorbell
- Great Room
- Dining Room
- Smart Locks
Kitchen
- Range
- Microwave
- Dishwasher
- Kitchen Island
- Granite Countertops
- Disposal
Flooring
- Carpet
- Laminate
- Tile
Bedrooms and Bathrooms
- 3 Main Level Bedrooms
- Primary Bedroom Suite
- Walk-In Closet
- 2 Full Bathrooms
Laundry
- Laundry Room
- Dryer
- Washer
Basement
- Sump Pump
- Crawl Space
Eco-Friendly Details
- Energy-Efficient Appliances
- Energy-Efficient Windows
- Energy-Efficient Construction
- Energy-Efficient HVAC
- Energy-Efficient Insulation
- Energy-Efficient Thermostat
Outdoor Features
- Covered patio or porch
Schools
- Padilla Elementary School
- Overland Trail Middle School
- Brighton High School
Utilities
- Central Air
- Heating Available
- 220 Volts
- 220 Volts in Garage
- 110 Volts
- Natural Gas Connected
- High Speed Internet
Community Details
- No Home Owners Association
- Built by Meritage Homes
- Ridgeline Vista Subdivision, Primrose Floorplan
- Located in a master-planned community
Listing and Financial Details
- Assessor Parcel Number R0207551
Map
Home Values in the Area
Average Home Value in this Area
Property History
| Date | Event | Price | Change | Sq Ft Price |
|---|---|---|---|---|
| 01/14/2025 01/14/25 | Sold | $474,990 | 0.0% | $293 / Sq Ft |
| 12/15/2024 12/15/24 | Pending | -- | -- | -- |
| 12/04/2024 12/04/24 | Price Changed | $474,990 | +1.1% | $293 / Sq Ft |
| 11/29/2024 11/29/24 | For Sale | $469,990 | -- | $290 / Sq Ft |
Tax History
| Year | Tax Paid | Tax Assessment Tax Assessment Total Assessment is a certain percentage of the fair market value that is determined by local assessors to be the total taxable value of land and additions on the property. | Land | Improvement |
|---|---|---|---|---|
| 2024 | $2,847 | $18,630 | $5,940 | $12,690 |
| 2023 | $2,847 | $16,310 | $16,310 | -- |
| 2022 | $2 | $10 | $10 | $0 |
| 2021 | $2 | $10 | $10 | $0 |
Mortgage History
| Date | Status | Loan Amount | Loan Type |
|---|---|---|---|
| Open | $460,740 | New Conventional | |
| Closed | $460,740 | New Conventional |
Deed History
| Date | Type | Sale Price | Title Company |
|---|---|---|---|
| Special Warranty Deed | $474,990 | None Listed On Document | |
| Special Warranty Deed | $474,990 | None Listed On Document |
Similar Homes in Brighton, CO
Source: REcolorado®
MLS Number: 2044044
APN: 1569-01-2-14-017
- 564 Red Rock Place
- 570 Red Rock Place
- 6071 Caribou Dr
- 6068 Corral St
- 6077 Caribou Dr
- 394 Grey Rock St
- 498 Grey Rock St
- 6050 Hourglass Dr
- 490 Grey Rock St
- 793 Griffith St
- 834 Sawdust Dr
- 6083 Sugarloaf St
- 870 Sawdust Dr
- 795 Griffith St
- 882 Sawdust Dr
- 810 Sawdust Dr
- 810 Sawdust Dr
- 810 Sawdust Dr
- 810 Sawdust Dr
- 798 Sawdust Dr
