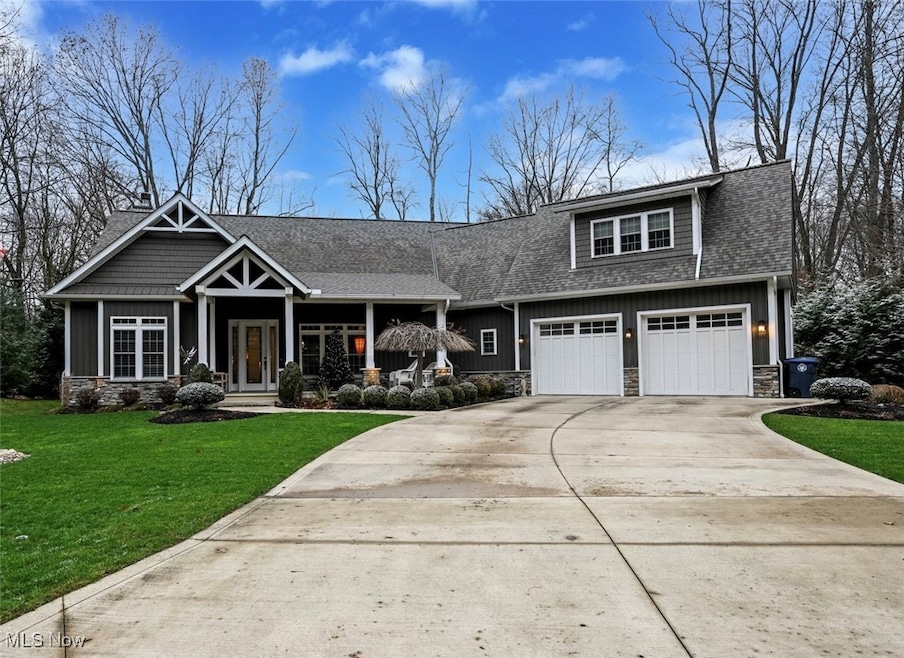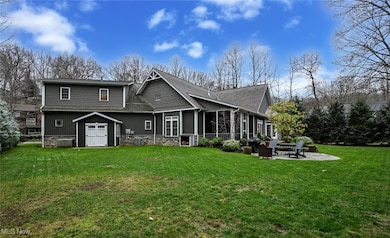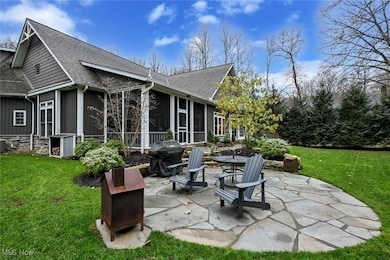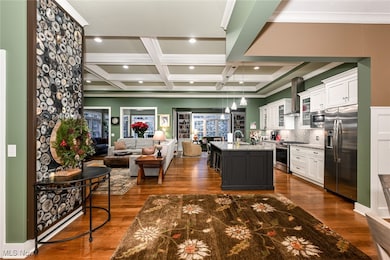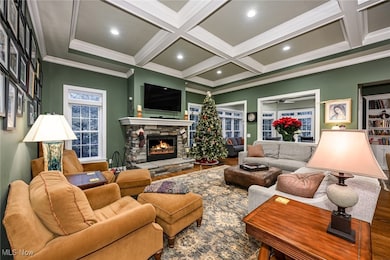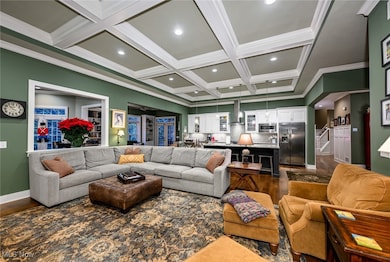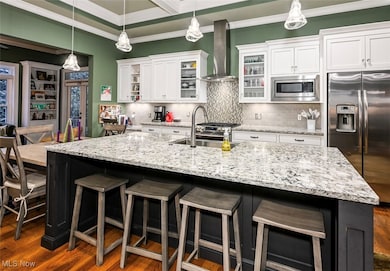
577 Ledge Dr Akron, OH 44313
Merriman Hills NeighborhoodHighlights
- No HOA
- 2 Car Attached Garage
- Forced Air Zoned Heating and Cooling System
- Screened Porch
- Patio
- Property has an invisible fence for dogs
About This Home
As of February 2025Welcome to your dream home located on gorgeous secluded lot at 577 Shady Ledge Dr. in Akron! This custom built home in 2016 features a desirable first-floor master suite, 10 foot ceilings throughout main floor, adorned with exceptional mill work, including wainscoting and a charming Coffered ceiling, providing an elegant touch to your private retreat. As you step inside, you'll be greeted by beautiful birch hardwood floors that flow seamlessly throughout the open floor plan, creating a warm and inviting atmosphere. The well thought out open floor plan is perfect for both everyday living and entertaining with an oversized Great Room that anchors the home w/cozy wood burning fireplace and natural light pouring in through the home. Gorgeous Kitchen features custom white cabinets, stainless steel appliances, oversized island- complete with built in table. The keeping room ( could be dining room) is adjacent to kitchen and overflows into fabulous sunroom. One of the best spots is the screened-in porch, offering a tranquil outdoor space, perfect for enjoying the fresh air while being protected from the elements and accessible from both keeping room and primary suite. Fabulous Primary suite seems with light offers separate closets and large bathroom. The main floor is complete with dining area, 2nd floor ensuite bedroom, laundry room, pantry and powder room. Upstairs, you’ll find a generously sized 3rd bedroom that can easily accommodate family or guests and the perfect flex area for office/workout room, providing versatility to meet your lifestyle needs. With all these features, this home is not just a place to live, but a sanctuary to create lasting memories. In addition the home has a whole house generator, storage barn, 3 zone heating, new roof and more!!! Don't miss the chance to make this exquisite property your own!
Last Agent to Sell the Property
Howard Hanna Brokerage Email: julieboyle@howardhanna.com 330-730-6290 License #2015002414

Co-Listed By
Howard Hanna Brokerage Email: julieboyle@howardhanna.com 330-730-6290 License #2006006325
Home Details
Home Type
- Single Family
Est. Annual Taxes
- $8,670
Year Built
- Built in 2016
Lot Details
- 0.41 Acre Lot
- Property has an invisible fence for dogs
Parking
- 2 Car Attached Garage
- Running Water Available in Garage
Home Design
- Fiberglass Roof
- Asphalt Roof
- Vinyl Siding
Interior Spaces
- 3,002 Sq Ft Home
- 2-Story Property
- Wood Burning Fireplace
- Fireplace With Gas Starter
- Great Room with Fireplace
- Screened Porch
Kitchen
- Range
- Microwave
- Dishwasher
Bedrooms and Bathrooms
- 3 Bedrooms | 2 Main Level Bedrooms
- 3.5 Bathrooms
Outdoor Features
- Patio
Utilities
- Forced Air Zoned Heating and Cooling System
- Heating System Uses Gas
Community Details
- No Home Owners Association
- Built by Weaver Construction
- Merriman Woods Subdivision
Listing and Financial Details
- Assessor Parcel Number 6853511
Map
Home Values in the Area
Average Home Value in this Area
Property History
| Date | Event | Price | Change | Sq Ft Price |
|---|---|---|---|---|
| 02/12/2025 02/12/25 | Sold | $699,000 | 0.0% | $233 / Sq Ft |
| 01/11/2025 01/11/25 | Pending | -- | -- | -- |
| 01/09/2025 01/09/25 | Price Changed | $699,000 | +900.0% | $233 / Sq Ft |
| 01/09/2025 01/09/25 | For Sale | $69,900 | -- | $23 / Sq Ft |
Tax History
| Year | Tax Paid | Tax Assessment Tax Assessment Total Assessment is a certain percentage of the fair market value that is determined by local assessors to be the total taxable value of land and additions on the property. | Land | Improvement |
|---|---|---|---|---|
| 2025 | $8,670 | $166,520 | $25,876 | $140,644 |
| 2024 | $8,670 | $166,520 | $25,876 | $140,644 |
| 2023 | $8,670 | $166,520 | $25,876 | $140,644 |
| 2022 | $7,625 | $114,843 | $17,847 | $96,996 |
| 2021 | $7,633 | $114,843 | $17,847 | $96,996 |
| 2020 | $7,515 | $114,850 | $17,850 | $97,000 |
| 2019 | $7,354 | $102,030 | $13,290 | $88,740 |
| 2018 | $7,253 | $102,030 | $13,290 | $88,740 |
| 2017 | $1,119 | $102,030 | $13,290 | $88,740 |
| 2016 | $1,120 | $13,290 | $13,290 | $0 |
| 2015 | $1,119 | $13,290 | $13,290 | $0 |
| 2014 | $1,111 | $13,290 | $13,290 | $0 |
| 2013 | $1,091 | $13,290 | $13,290 | $0 |
Mortgage History
| Date | Status | Loan Amount | Loan Type |
|---|---|---|---|
| Open | $609,000 | New Conventional | |
| Previous Owner | $389,500 | Construction |
Deed History
| Date | Type | Sale Price | Title Company |
|---|---|---|---|
| Warranty Deed | $699,000 | First American Title |
Similar Homes in the area
Source: MLS Now (Howard Hanna)
MLS Number: 5090018
APN: 68-53511
- 675 Rockwood Dr
- 1081 Riverwoods Dr
- 1090 Kingswood Dr
- 695 Mentor Rd
- 554 Bastogne Dr
- 834 Eaton Park Ln
- 975 Eaton Ave
- 696 Ecton Rd
- 958 Carpenter St
- 847 Westgrove Rd
- 877 Garfield St
- 430 Delaware Ave
- 1024 N Howard St
- 785 Hickory St
- 820 Buckeye Dr
- 983 N Howard St
- 1095 Chalker St
- 1064 Avon St
- 740 Hickory St
- 733 Buckeye Dr
