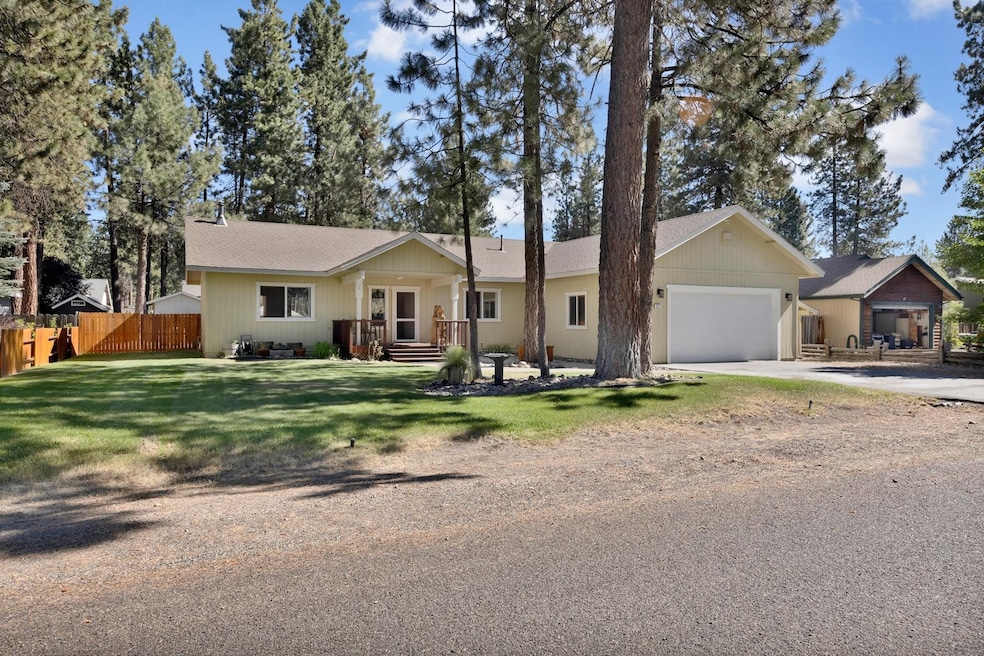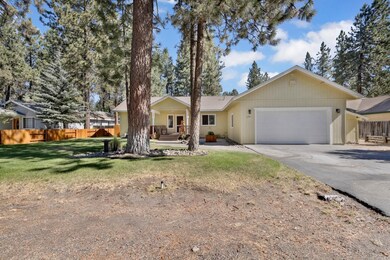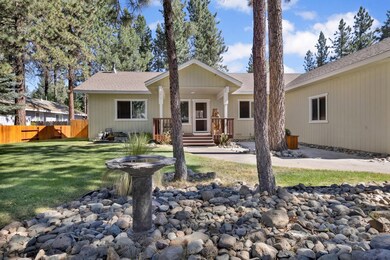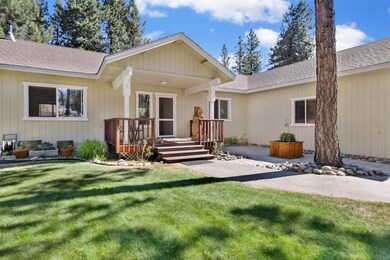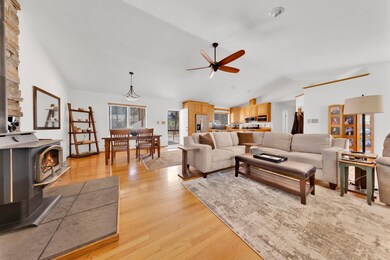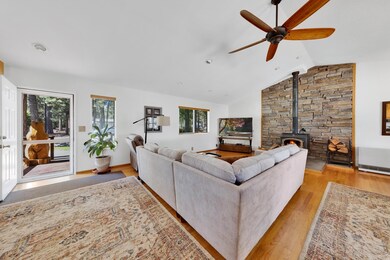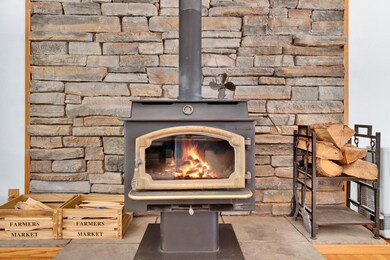
577 Purdy Rd Chester, CA 96020
Highlights
- Scenic Views
- Deck
- Vaulted Ceiling
- Mature Trees
- Wood Burning Stove
- Wood Flooring
About This Home
As of August 2024This impeccably clean home in Chester is in fantastic shape! The wonderful open floor plan features vaulted living room ceilings, a floor to ceiling stone hearth with wood stove, gorgeous hardwood flooring, and great recessed lighting. A well equipped kitchen boasts a wonderful prep island as well as stainless steel appliances. Each of the bathrooms and the laundry area have wonderful luxury vinyl plank flooring. Stay warm in the winter with the three heating options: an energy efficient Rinnai system, wood heat, and a central propane wall unit. The home even has R-42 insulation which helps to keep it nice and cool during summer! The exterior of the home has been recently painted, and the roof is only about four years old! The fully fenced rear yard offers a great gardening area, a pavered patio, and four 8'x8' wooden decks! This home is basically "turn-key" and ready to go!
Last Agent to Sell the Property
CHASE INTERNATIONAL LAKE ALMANOR BROKERS License #01315308
Last Buyer's Agent
Greg Goforth
RE/MAX of Mammoth
Home Details
Home Type
- Single Family
Est. Annual Taxes
- $2,804
Year Built
- Built in 1995
Lot Details
- 0.3 Acre Lot
- Lot Dimensions are 136 x 94
- Wood Fence
- Back Yard Fenced
- Landscaped
- Thinning Vegetation
- Level Lot
- Sprinkler System
- Mature Trees
Home Design
- Poured Concrete
- Frame Construction
- Composition Roof
- Concrete Perimeter Foundation
Interior Spaces
- 1,600 Sq Ft Home
- 1-Story Property
- Vaulted Ceiling
- Ceiling Fan
- Wood Burning Stove
- Double Pane Windows
- Great Room
- Living Room
- Home Office
- Utility Room
- Scenic Vista Views
- Carbon Monoxide Detectors
Kitchen
- Breakfast Area or Nook
- Electric Oven
- Electric Range
- Microwave
- Plumbed For Ice Maker
- Dishwasher
- Disposal
Flooring
- Wood
- Carpet
- Laminate
Bedrooms and Bathrooms
- 3 Bedrooms
- 2 Full Bathrooms
- Bathtub with Shower
Laundry
- Dryer
- Washer
Parking
- 2 Car Attached Garage
- Garage Door Opener
- Driveway
- Off-Street Parking
Outdoor Features
- Deck
- Patio
- Porch
Utilities
- Heating System Uses Propane
- Propane Water Heater
- Septic System
Community Details
- Association fees include management
- Property has a Home Owners Association
- The community has rules related to covenants
Listing and Financial Details
- Tax Lot 93
- Assessor Parcel Number 100-402-015
Map
Home Values in the Area
Average Home Value in this Area
Property History
| Date | Event | Price | Change | Sq Ft Price |
|---|---|---|---|---|
| 08/23/2024 08/23/24 | Sold | $410,000 | -3.4% | $256 / Sq Ft |
| 07/03/2024 07/03/24 | For Sale | $424,500 | +100.2% | $265 / Sq Ft |
| 01/11/2019 01/11/19 | Sold | $212,000 | -11.5% | $133 / Sq Ft |
| 06/12/2018 06/12/18 | For Sale | $239,500 | -- | $150 / Sq Ft |
| 12/12/2017 12/12/17 | Pending | -- | -- | -- |
Tax History
| Year | Tax Paid | Tax Assessment Tax Assessment Total Assessment is a certain percentage of the fair market value that is determined by local assessors to be the total taxable value of land and additions on the property. | Land | Improvement |
|---|---|---|---|---|
| 2023 | $2,804 | $230,520 | $42,886 | $187,634 |
| 2022 | $2,547 | $226,001 | $42,046 | $183,955 |
| 2021 | $2,477 | $221,571 | $41,222 | $180,349 |
| 2020 | $2,530 | $219,300 | $40,800 | $178,500 |
| 2019 | $2,149 | $185,117 | $32,487 | $152,630 |
| 2018 | $2,060 | $181,488 | $31,850 | $149,638 |
| 2017 | $2,050 | $177,930 | $31,226 | $146,704 |
| 2016 | $1,892 | $174,442 | $30,614 | $143,828 |
| 2015 | $1,868 | $171,823 | $30,155 | $141,668 |
| 2014 | $1,835 | $168,458 | $29,565 | $138,893 |
Mortgage History
| Date | Status | Loan Amount | Loan Type |
|---|---|---|---|
| Open | $200,000 | New Conventional | |
| Previous Owner | $160,000 | New Conventional |
Deed History
| Date | Type | Sale Price | Title Company |
|---|---|---|---|
| Grant Deed | $410,000 | Cal-Sierra Title | |
| Grant Deed | $212,000 | Chicago Title Co | |
| Interfamily Deed Transfer | -- | None Available |
Similar Homes in Chester, CA
Source: Plumas Association of REALTORS®
MLS Number: 20240704
APN: 100-402-015-000
