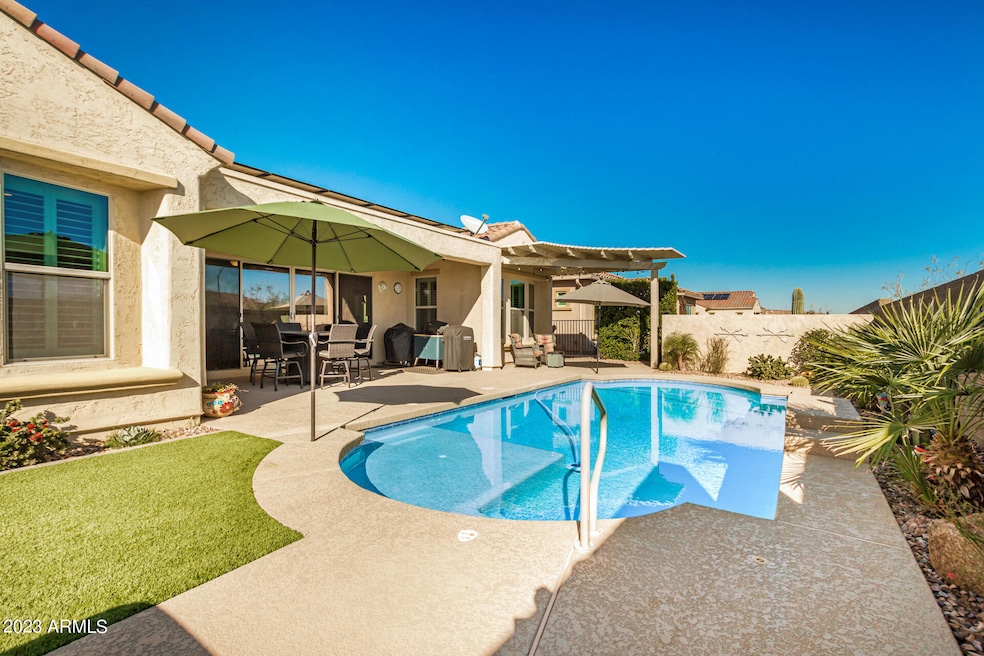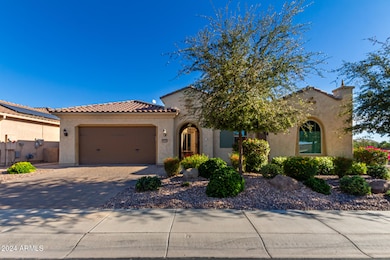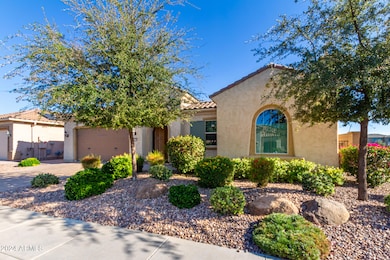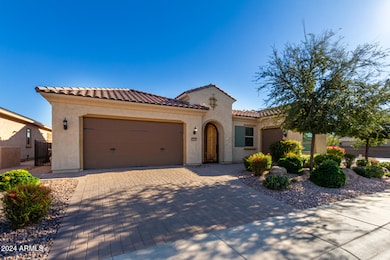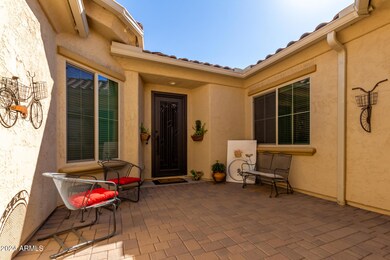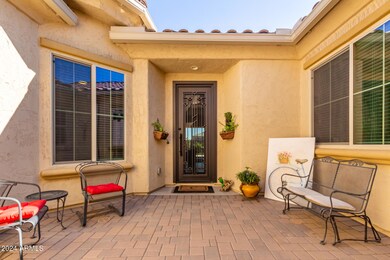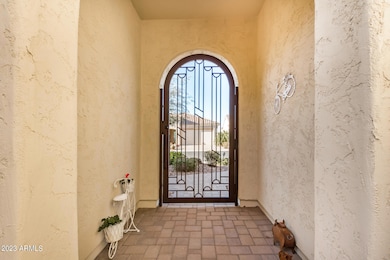
5771 Cinder Brook Way Florence, AZ 85132
Anthem at Merrill Ranch NeighborhoodEstimated payment $3,882/month
Highlights
- Golf Course Community
- Heated Spa
- Clubhouse
- Fitness Center
- Solar Power System
- Spanish Architecture
About This Home
JOURNEY TO RESORT STYLE LIVING w/ Private heated POOL & SPA!! Only the best w/ over $130k in builder upgrades featuring a Private Courtyard w/beautiful iron security gate & ornate glass door to designer tile entry & Plantation Shutters, Den w/ gorgeous French Doors, Chef Lux kitchen w/ Gas Cooktop & dbl ovens, Luxurious Black Stainless built-in appliances, u/c lighting, Pendant lighting over a spacious unpolished Granite Island, soft close staggered raised panel cabinets w/ Pots & Pans drawers, pull outs, tiled backsplash, spacious walk-in pantry & Butler's pantry. Owner's Suite features bowed window, stunning walk-in tile shower & Granitex vanities. 2 Guest Bedrooms w/ shared en-suite. Extended Patio w/ Pergola, Private Pool w/ Water Feature & Spa! Poston Butte Golf Course & Grille!!!
Home Details
Home Type
- Single Family
Est. Annual Taxes
- $4,202
Year Built
- Built in 2017
Lot Details
- 7,556 Sq Ft Lot
- Desert faces the front and back of the property
- Wrought Iron Fence
- Block Wall Fence
- Artificial Turf
- Corner Lot
- Front and Back Yard Sprinklers
- Sprinklers on Timer
- Private Yard
HOA Fees
- $200 Monthly HOA Fees
Parking
- 2 Open Parking Spaces
- 2.5 Car Garage
- Golf Cart Garage
Home Design
- Spanish Architecture
- Wood Frame Construction
- Tile Roof
- Stucco
Interior Spaces
- 2,590 Sq Ft Home
- 1-Story Property
- Ceiling height of 9 feet or more
- Ceiling Fan
- Double Pane Windows
- Low Emissivity Windows
- Vinyl Clad Windows
Kitchen
- Breakfast Bar
- Gas Cooktop
- Built-In Microwave
- Kitchen Island
- Granite Countertops
Flooring
- Carpet
- Tile
Bedrooms and Bathrooms
- 3 Bedrooms
- 2.5 Bathrooms
- Dual Vanity Sinks in Primary Bathroom
- Easy To Use Faucet Levers
Accessible Home Design
- Roll-in Shower
- Accessible Hallway
- Doors with lever handles
- Doors are 32 inches wide or more
- No Interior Steps
Eco-Friendly Details
- Solar Power System
Pool
- Heated Spa
- Heated Pool
- Above Ground Spa
- Fence Around Pool
- Pool Pump
Schools
- Adult Elementary And Middle School
- Adult High School
Utilities
- Cooling Available
- Heating System Uses Natural Gas
- Water Softener
- High Speed Internet
- Cable TV Available
Listing and Financial Details
- Tax Lot 92
- Assessor Parcel Number 211-13-092
Community Details
Overview
- Association fees include ground maintenance
- Aam Llc Association, Phone Number (602) 957-9191
- Anthem @Mr Community Association, Phone Number (602) 957-9191
- Association Phone (602) 957-9191
- Built by DEL WEBB (PULTE)
- Anthem At Merrill Ranch Unit 50 2016008607 Subdivision, Journey Floorplan
- FHA/VA Approved Complex
Amenities
- Clubhouse
- Theater or Screening Room
- Recreation Room
Recreation
- Golf Course Community
- Tennis Courts
- Community Playground
- Fitness Center
- Heated Community Pool
- Community Spa
- Bike Trail
Map
Home Values in the Area
Average Home Value in this Area
Tax History
| Year | Tax Paid | Tax Assessment Tax Assessment Total Assessment is a certain percentage of the fair market value that is determined by local assessors to be the total taxable value of land and additions on the property. | Land | Improvement |
|---|---|---|---|---|
| 2025 | $4,202 | $50,912 | -- | -- |
| 2024 | $3,890 | $64,567 | -- | -- |
| 2023 | $3,868 | $45,123 | $5,924 | $39,199 |
| 2022 | $3,890 | $31,168 | $1,481 | $29,687 |
| 2021 | $4,057 | $31,019 | $0 | $0 |
| 2020 | $3,940 | $29,568 | $0 | $0 |
| 2019 | $3,641 | $0 | $0 | $0 |
| 2018 | $1,539 | $7,200 | $0 | $0 |
Property History
| Date | Event | Price | Change | Sq Ft Price |
|---|---|---|---|---|
| 04/17/2025 04/17/25 | Price Changed | $597,000 | -3.7% | $231 / Sq Ft |
| 02/24/2025 02/24/25 | Price Changed | $619,700 | -2.8% | $239 / Sq Ft |
| 10/30/2024 10/30/24 | For Sale | $637,500 | +18.6% | $246 / Sq Ft |
| 03/17/2021 03/17/21 | Sold | $537,500 | +0.5% | $208 / Sq Ft |
| 02/01/2021 02/01/21 | Pending | -- | -- | -- |
| 01/30/2021 01/30/21 | For Sale | $535,000 | -- | $207 / Sq Ft |
Deed History
| Date | Type | Sale Price | Title Company |
|---|---|---|---|
| Warranty Deed | $537,500 | First American Title | |
| Corporate Deed | $369,633 | Pgp Title Inc |
Mortgage History
| Date | Status | Loan Amount | Loan Type |
|---|---|---|---|
| Previous Owner | $317,500 | New Conventional | |
| Previous Owner | $303,750 | New Conventional | |
| Previous Owner | $250,000 | New Conventional |
Similar Homes in Florence, AZ
Source: Arizona Regional Multiple Listing Service (ARMLS)
MLS Number: 6777576
APN: 211-13-092
- 5744 W Cinder Brook Way
- 5821 Cinder Brook Way
- 5652 W Cinder Brook Way
- 3996 N Huntington Dr
- 5575 Cinder Brook Way
- 3956 N San Marin Dr
- 3942 N San Marin Dr
- 5908 W Autumn Vista Way
- 5736 W Heritage Ct
- 4156 N Spyglass Dr
- 5593 W Trenton Way
- 5725 W Heritage Ct
- 4226 N Turnberry Ct
- 4198 N Spyglass Dr
- 3554 N Presidio Ct
- 5857 W Cactus Wren Way
- 4424 N Spyglass Dr
- 5614 W Montebello Way
- 5942 W Cactus Wren Way
- 5421 W Heritage Way
