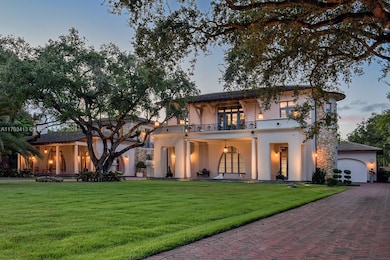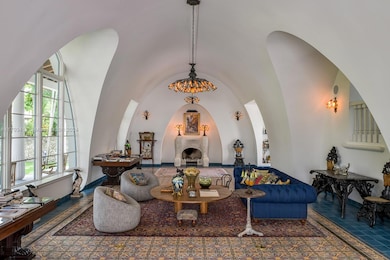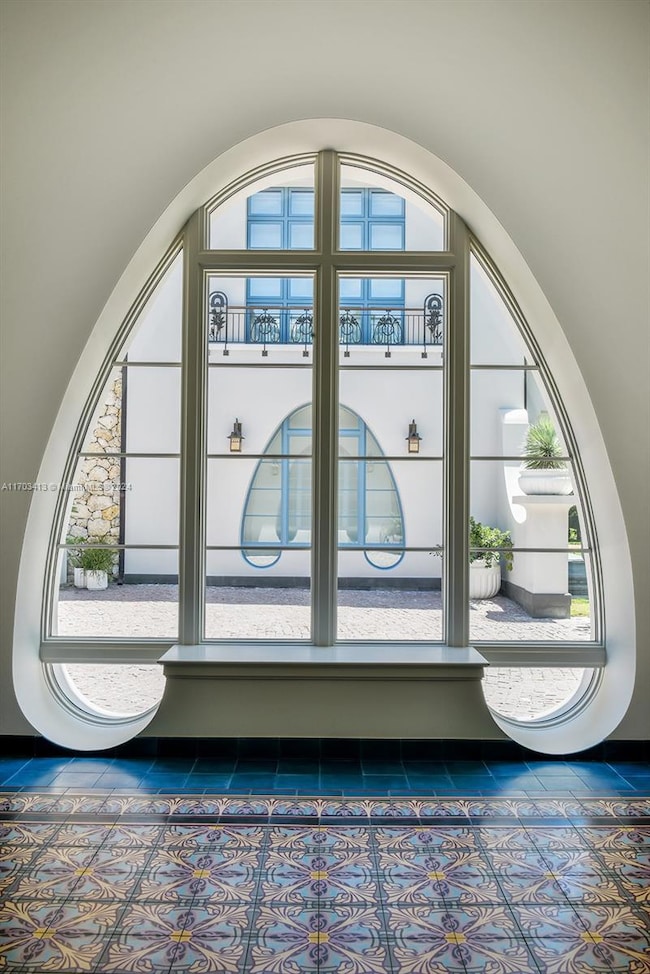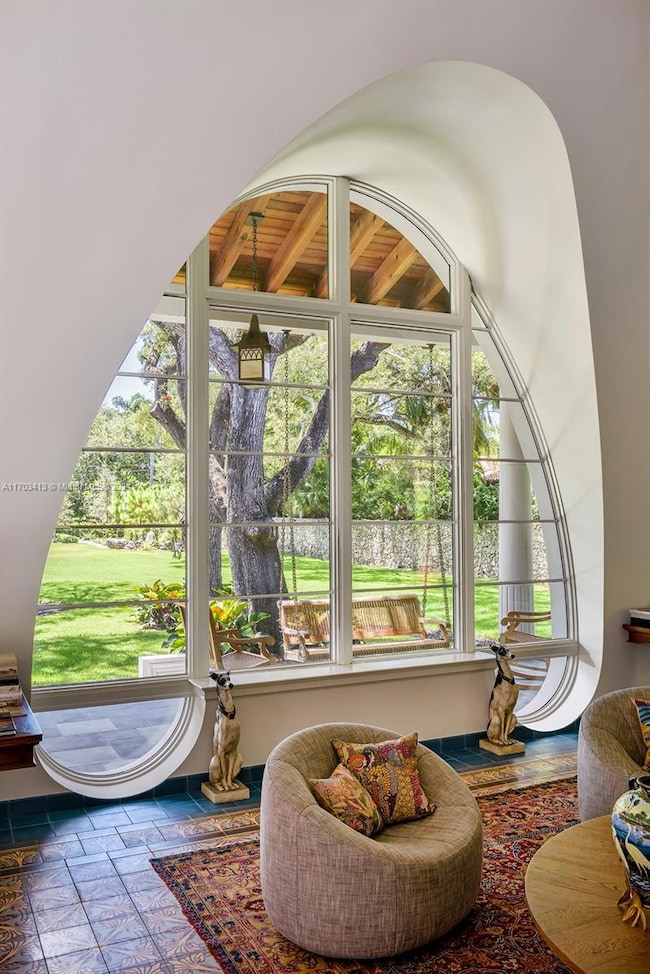
Estimated payment $138,239/month
Highlights
- Guest House
- Heated Above Ground Pool
- 84,507 Sq Ft lot
- Pinecrest Elementary School Rated A
- Sitting Area In Primary Bedroom
- Maid or Guest Quarters
About This Home
Generational one-of-a-kind estate on almost two acres in North Pinecrest, featuring luxury from both the “old world” and the new, with 8 bedrooms, 7 bathrooms, 2 half-bathrooms and incredible formal spaces for all. Designed by Portuondo Perotti Architects, the interior reflects a classic design with Art Nouveau inspiration, soaring ceilings, custom details, and unique features throughout. The grand entrance is surrounded by a 7-ft high coral stone wall, leading to a 200-ft long driveway and a centerpiece with a 107-ft water feature and Triton sculptures. Outside features include elegant exterior lighting, beautiful landscaping, French garden with English hedges, tennis court, 60-ft long pool, spa, and a variety of outdoor living spaces.
Home Details
Home Type
- Single Family
Est. Annual Taxes
- $151,898
Year Built
- Built in 2022
Lot Details
- 1.94 Acre Lot
- South Facing Home
- Property is zoned 2300
Parking
- 4 Car Attached Garage
- 1 Attached Carport Space
- Driveway
- Paver Block
- Guest Parking
- Open Parking
Property Views
- Garden
- Pool
- Tennis Court
Home Design
- Flat Tile Roof
Interior Spaces
- 12,023 Sq Ft Home
- 2-Story Property
- Wet Bar
- Built-In Features
- Vaulted Ceiling
- Fireplace
- Blinds
- French Doors
- Family Room
- Formal Dining Room
- Open Floorplan
- Recreation Room
- Laundry in Utility Room
Kitchen
- Dishwasher
- Disposal
Flooring
- Wood
- Tile
Bedrooms and Bathrooms
- 8 Bedrooms
- Sitting Area In Primary Bedroom
- Primary Bedroom Upstairs
- Closet Cabinetry
- Walk-In Closet
- Maid or Guest Quarters
- Dual Sinks
- Roman Tub
- Separate Shower in Primary Bathroom
Home Security
- High Impact Windows
- High Impact Door
Accessible Home Design
- Accessible Elevator Installed
Outdoor Features
- Heated Above Ground Pool
- Balcony
- Patio
- Exterior Lighting
- Outdoor Grill
Additional Homes
- Guest House
- Guest House Includes Living Room
Schools
- Pinecrest Elementary School
- Palmetto Middle School
- Miami Palmetto High School
Utilities
- Central Heating and Cooling System
- Septic Tank
Community Details
- No Home Owners Association
- Felix Park Home Acres Subdivision
Listing and Financial Details
- Assessor Parcel Number 20-50-01-006-0040
Map
Home Values in the Area
Average Home Value in this Area
Tax History
| Year | Tax Paid | Tax Assessment Tax Assessment Total Assessment is a certain percentage of the fair market value that is determined by local assessors to be the total taxable value of land and additions on the property. | Land | Improvement |
|---|---|---|---|---|
| 2024 | $144,221 | $8,503,502 | -- | -- |
| 2023 | $144,221 | $7,730,457 | $0 | $0 |
| 2022 | $35,148 | $1,896,007 | $0 | $0 |
| 2021 | $32,486 | $1,723,643 | $0 | $0 |
| 2020 | $28,329 | $1,566,949 | $1,566,949 | $0 |
| 2019 | $29,841 | $1,635,077 | $1,635,077 | $0 |
| 2018 | $29,118 | $1,635,077 | $1,635,077 | $0 |
| 2017 | $8,441 | $446,088 | $0 | $0 |
| 2016 | $5,505 | $317,330 | $0 | $0 |
| 2015 | $5,569 | $315,146 | $0 | $0 |
| 2014 | $5,636 | $312,670 | $0 | $0 |
Property History
| Date | Event | Price | Change | Sq Ft Price |
|---|---|---|---|---|
| 12/04/2024 12/04/24 | For Sale | $22,500,000 | -- | $1,871 / Sq Ft |
Deed History
| Date | Type | Sale Price | Title Company |
|---|---|---|---|
| Deed | $2,250,000 | Attorney | |
| Interfamily Deed Transfer | -- | None Available |
Mortgage History
| Date | Status | Loan Amount | Loan Type |
|---|---|---|---|
| Open | $2,350,000 | Future Advance Clause Open End Mortgage |
Similar Homes in the area
Source: MIAMI REALTORS® MLS
MLS Number: A11703413
APN: 20-5001-006-0040
- 5851 SW 94th St
- 5796 SW 91st St
- 5700 SW 91st St
- 5870 SW 96th St
- 5840 SW 91st St
- 5898 SW 96th St
- 5490 Hammock Dr
- 9001 Banyan Dr
- 6991 SW 91st St
- 5400 Kerwood Oaks Dr
- 5400 Hammock Dr
- 9601 SW 60th Ct
- 9940 SW 59th Ave
- 10005 Snapper Creek Rd
- 10015 Snapper Creek Rd
- 5390 Banyan Dr
- 5837 SW 102nd St
- 9941 SW 60th Ct
- 10001 SW 60th Ct
- 6031 SW 88th St






