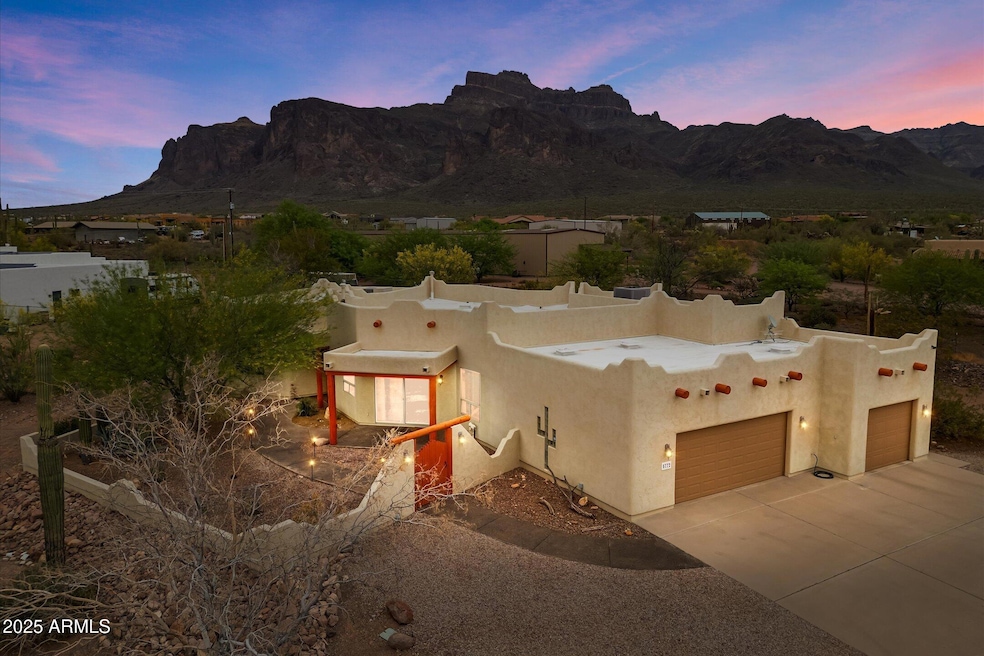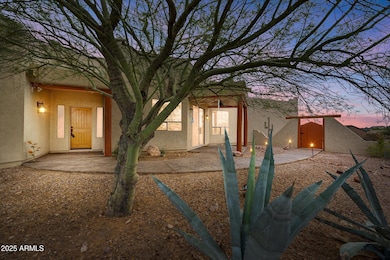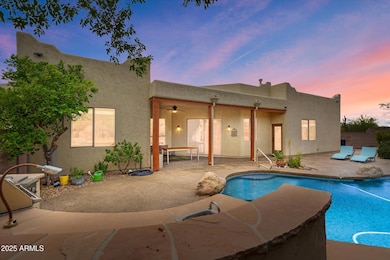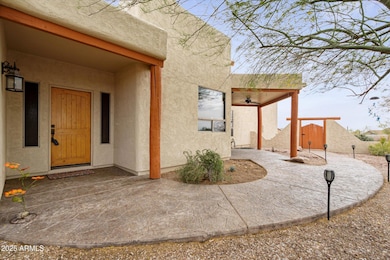
5772 E 1st Ave Apache Junction, AZ 85119
Estimated payment $5,324/month
Highlights
- Horses Allowed On Property
- RV Gated
- 1.09 Acre Lot
- Heated Pool
- City Lights View
- Santa Fe Architecture
About This Home
Beautiful Custom 2733 sq. ft. Territorial Style home tucked on a private 1.1 acre lot with Superstition Mountain and City Light Views. This home features formal living & dining rms. An oversized family rm w/wall of windows overlooking an oasis style back yard designed for privacy & entertaining w/covered patio, beautiful heated pool w/waterfall, outdoor kitchen, a misting system, plus an additional patio/seating area out back. 2 fireplaces in family & living rms. Extra large open eat in kitchen is the center of the home. Large island w/induction cooktop stove, wall oven, breakfast bar, large pantry. Split floor plan w/4 lrg bedrooms, beautiful master bath recently remodeled, walk-in closet, separate exit to backyard oasis. 3 car garage, RV hookup, & electric vehicle charging station. Laundry Room w/folding counter and wash tub. Watch the sunsets and City light views from the front court yard. Too many great things to mention them all. Don't miss seeing this beautiful home that has everything.
Home Details
Home Type
- Single Family
Est. Annual Taxes
- $4,275
Year Built
- Built in 2000
Lot Details
- 1.09 Acre Lot
- Wrought Iron Fence
- Block Wall Fence
- Misting System
Parking
- 3 Car Garage
- RV Gated
Property Views
- City Lights
- Mountain
Home Design
- Santa Fe Architecture
- Wood Frame Construction
- Built-Up Roof
- Stucco
Interior Spaces
- 2,733 Sq Ft Home
- 1-Story Property
- Ceiling height of 9 feet or more
- Ceiling Fan
- 2 Fireplaces
- Double Pane Windows
Kitchen
- Eat-In Kitchen
- Breakfast Bar
- Kitchen Island
Flooring
- Concrete
- Tile
Bedrooms and Bathrooms
- 4 Bedrooms
- Primary Bathroom is a Full Bathroom
- 2.5 Bathrooms
- Dual Vanity Sinks in Primary Bathroom
- Bathtub With Separate Shower Stall
Pool
- Heated Pool
- Fence Around Pool
Outdoor Features
- Fire Pit
- Built-In Barbecue
Schools
- Desert Vista Elementary School
- Cactus Canyon Junior High
- Apache Junction High School
Horse Facilities and Amenities
- Horses Allowed On Property
Utilities
- Cooling Available
- Heating Available
- High Speed Internet
- Cable TV Available
Community Details
- No Home Owners Association
- Association fees include no fees
- S24 T1n R8e Subdivision
Listing and Financial Details
- Assessor Parcel Number 103-09-021
Map
Home Values in the Area
Average Home Value in this Area
Tax History
| Year | Tax Paid | Tax Assessment Tax Assessment Total Assessment is a certain percentage of the fair market value that is determined by local assessors to be the total taxable value of land and additions on the property. | Land | Improvement |
|---|---|---|---|---|
| 2025 | $4,275 | $63,424 | -- | -- |
| 2024 | $4,208 | $61,999 | -- | -- |
| 2023 | $4,208 | $50,538 | $0 | $0 |
| 2022 | $4,034 | $41,996 | $7,231 | $34,765 |
| 2021 | $4,110 | $37,882 | $0 | $0 |
| 2020 | $4,004 | $34,961 | $0 | $0 |
| 2019 | $3,841 | $33,134 | $0 | $0 |
| 2018 | $3,763 | $31,845 | $0 | $0 |
| 2017 | $3,663 | $34,218 | $0 | $0 |
| 2016 | $3,573 | $32,081 | $5,251 | $26,830 |
| 2014 | $3,020 | $19,791 | $3,704 | $16,087 |
Property History
| Date | Event | Price | Change | Sq Ft Price |
|---|---|---|---|---|
| 04/16/2025 04/16/25 | For Sale | $890,000 | +23.6% | $326 / Sq Ft |
| 06/07/2021 06/07/21 | Sold | $720,000 | 0.0% | $263 / Sq Ft |
| 05/10/2021 05/10/21 | Price Changed | $720,000 | -0.7% | $263 / Sq Ft |
| 04/30/2021 04/30/21 | Price Changed | $725,000 | +3.7% | $265 / Sq Ft |
| 04/30/2021 04/30/21 | Pending | -- | -- | -- |
| 04/26/2021 04/26/21 | For Sale | $699,000 | +104.4% | $256 / Sq Ft |
| 07/14/2016 07/14/16 | Sold | $342,000 | -2.3% | $126 / Sq Ft |
| 05/24/2016 05/24/16 | Pending | -- | -- | -- |
| 05/18/2016 05/18/16 | Price Changed | $349,900 | -6.8% | $129 / Sq Ft |
| 04/18/2016 04/18/16 | Price Changed | $375,500 | -6.1% | $138 / Sq Ft |
| 03/19/2016 03/19/16 | For Sale | $399,900 | -- | $147 / Sq Ft |
Deed History
| Date | Type | Sale Price | Title Company |
|---|---|---|---|
| Warranty Deed | $720,000 | First American Title Ins Co | |
| Special Warranty Deed | $410,400 | Lawyers Title Of Arizona | |
| Special Warranty Deed | -- | Title365 | |
| Deed In Lieu Of Foreclosure | -- | Title365 | |
| Quit Claim Deed | -- | None Available | |
| Interfamily Deed Transfer | -- | Security Title Agency | |
| Warranty Deed | $333,000 | Security Title Agency |
Mortgage History
| Date | Status | Loan Amount | Loan Type |
|---|---|---|---|
| Previous Owner | $381,000 | New Conventional | |
| Previous Owner | $417,000 | Unknown | |
| Previous Owner | $100,000 | Stand Alone Second | |
| Previous Owner | $50,000 | Credit Line Revolving | |
| Previous Owner | $320,000 | Unknown | |
| Previous Owner | $266,400 | Purchase Money Mortgage |
Similar Homes in Apache Junction, AZ
Source: Arizona Regional Multiple Listing Service (ARMLS)
MLS Number: 6852569
APN: 103-09-021
- 146 S La Barge Rd
- 00000 N Geronimo Rd Unit Lot C 1.25 acre
- 765 S Geronimo Rd
- 529 S Val Vista Rd
- 541 S Sun Rd Unit 2
- 573 S Sun Rd Unit 1
- 630 N Star Ct
- 619 N Sun Rd
- 562 N Sun Rd
- 310 N Mountain View Rd
- 5130 E Superstition Blvd
- 723 N Moon Rd
- 694 S Mountain View Rd
- 684 N Moon Rd Unit 2
- 6619 E Quail Hideaway Ln
- TBD S Roadrunner Rd
- 0 S Roadrunner Rd Unit 6850461
- 0 S Roadrunner Rd Unit 6664220
- 6711 E Quail Hideaway Ln Unit 55
- 515 S Roadrunner Rd






