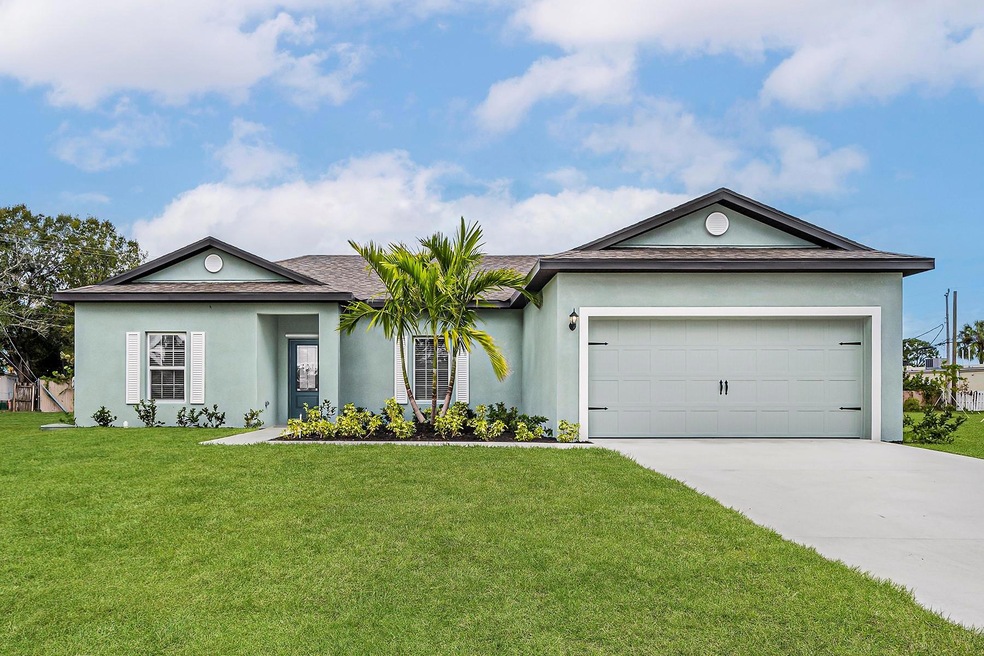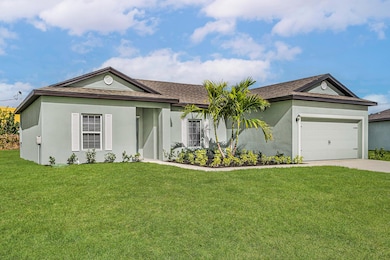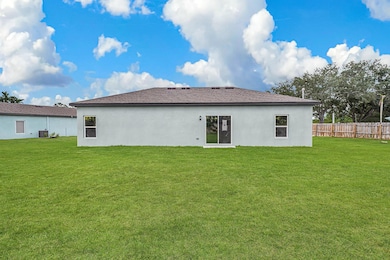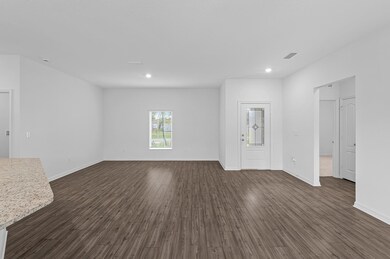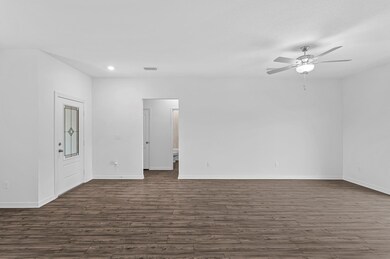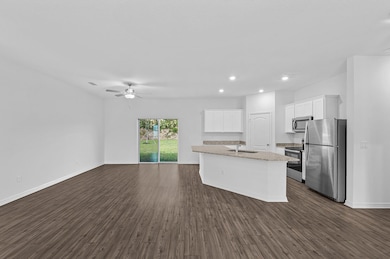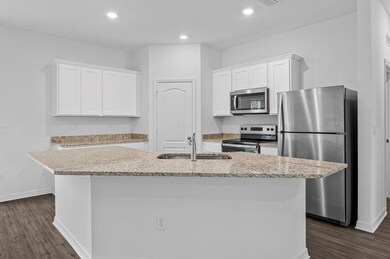
5773 NW Cahaba St Port St. Lucie, FL 34986
Torino NeighborhoodEstimated payment $2,437/month
Highlights
- New Construction
- Patio
- Kitchen Island
- Walk-In Closet
- Laundry Room
- Central Heating and Cooling System
About This Home
We are proud to present the Crane floor plan at Port St. Lucie! This beautiful, 3-bedroom, 2-bath home
comes with thousands of dollars’ worth of upgrades. These include all new energy-efficient Whirlpool®
appliances, spacious countertops, stunning wood cabinets and an attached two-car garage. The Crane
at Port St. Lucie also showcases a master suite complete with a sizable walk-in closet. Loaded with
incredible curb appeal, the Crane home is enhanced with a stunning covered entryway and front yard
landscaping. In addition, Port St. Lucie residents looking to live in a premier location are presented with
a plethora of local area attractions such as amenity-packed parks, pristine beaches and water
recreational activities. *Appliance models are subject to availability.
Listing Agent
Gayle Van Wagenen
LGI Realty- Florida, LLC License #3075192
Home Details
Home Type
- Single Family
Est. Annual Taxes
- $1,151
Year Built
- Built in 2025 | New Construction
Lot Details
- 10,000 Sq Ft Lot
- West Facing Home
- Property is zoned RS-2 PSL
Parking
- 2 Car Garage
- Garage Door Opener
- Driveway
Home Design
- Shingle Roof
- Composition Roof
Interior Spaces
- 1,463 Sq Ft Home
- 1-Story Property
- Ceiling Fan
- Utility Room
- Fire and Smoke Detector
Kitchen
- Electric Range
- Microwave
- Ice Maker
- Dishwasher
- Kitchen Island
- Disposal
Flooring
- Carpet
- Vinyl
Bedrooms and Bathrooms
- 3 Main Level Bedrooms
- Split Bedroom Floorplan
- Walk-In Closet
- 2 Full Bathrooms
Laundry
- Laundry Room
- Washer and Dryer Hookup
Outdoor Features
- Patio
Utilities
- Central Heating and Cooling System
- Electric Water Heater
Community Details
- Port St Lucie Section 46 Subdivision
Listing and Financial Details
- Assessor Parcel Number 3420-731-0918-000-2
Map
Home Values in the Area
Average Home Value in this Area
Tax History
| Year | Tax Paid | Tax Assessment Tax Assessment Total Assessment is a certain percentage of the fair market value that is determined by local assessors to be the total taxable value of land and additions on the property. | Land | Improvement |
|---|---|---|---|---|
| 2024 | $1,054 | $95,600 | $95,600 | -- |
| 2023 | $1,054 | $76,800 | $76,800 | $0 |
| 2022 | $976 | $70,400 | $70,400 | $0 |
| 2021 | $775 | $40,300 | $40,300 | $0 |
| 2020 | $679 | $29,800 | $29,800 | $0 |
| 2019 | $652 | $29,000 | $29,000 | $0 |
| 2018 | $589 | $26,600 | $26,600 | $0 |
| 2017 | $552 | $23,900 | $23,900 | $0 |
| 2016 | $517 | $21,800 | $21,800 | $0 |
| 2015 | $478 | $18,700 | $18,700 | $0 |
| 2014 | $400 | $11,110 | $0 | $0 |
Property History
| Date | Event | Price | Change | Sq Ft Price |
|---|---|---|---|---|
| 02/27/2025 02/27/25 | For Sale | $427,900 | -- | $292 / Sq Ft |
Deed History
| Date | Type | Sale Price | Title Company |
|---|---|---|---|
| Warranty Deed | $142,000 | Empower Title | |
| Warranty Deed | $130,000 | Executive Title |
Similar Homes in the area
Source: BeachesMLS (Greater Fort Lauderdale)
MLS Number: F10489428
APN: 34-20-731-0918-0002
- 5758 NW Cleburn Dr
- 5811 NW Gerald Cir
- 5811 NW Argo Ct
- 6906 NW Kowal Ct
- 1783 NW Cataluna Cir
- 1766 NW Cataluna Cir
- 2741 NW Treviso Cir Unit 59
- 5810 NW Rose Petal Ct
- 5874 NW Mesa Cir
- 5795 NW Dublin Dr
- 1962 NW Cataluna Cir
- 2171 NW Treviso Cir
- 1992 NW Cataluna Cir
- 2550 NW Treviso Cir
- 2540 NW Treviso Cir
- 1981 NW Cataluna Cir
- 5850 W Dooley Cir
- 5849 NW Mesa Cir
- 5828 NW Windy Pines Ln
- 2161 NW Padova St
