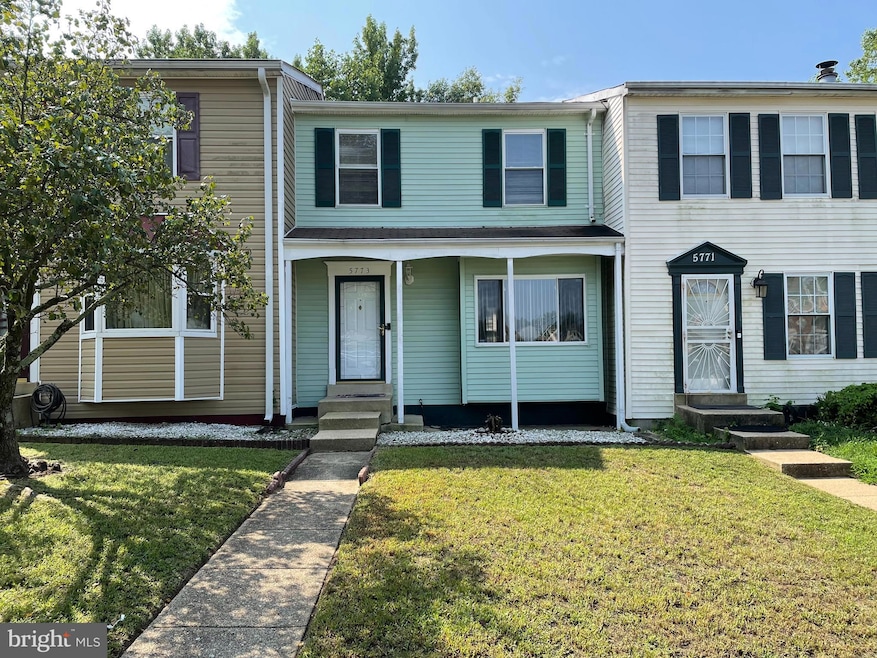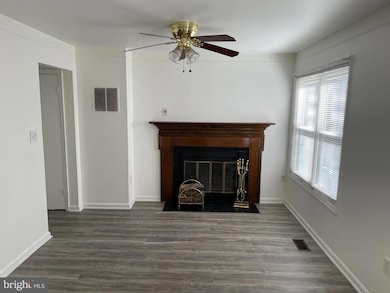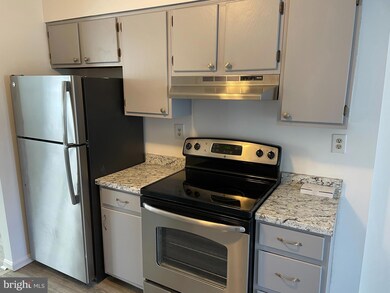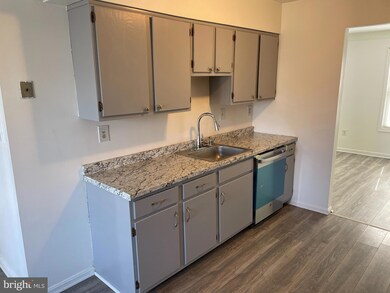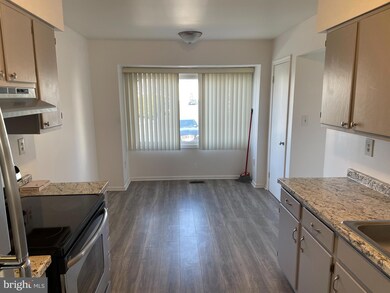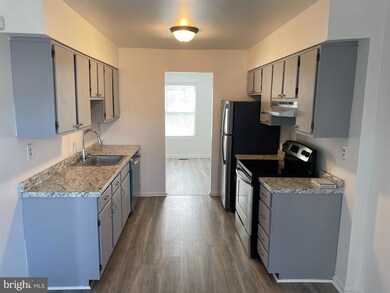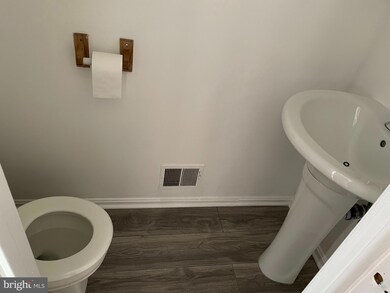
5773 Suitland Rd Suitland, MD 20746
Suitland - Silver Hill NeighborhoodEstimated payment $2,019/month
Total Views
10,551
2
Beds
1.5
Baths
1,136
Sq Ft
$273
Price per Sq Ft
Highlights
- Colonial Architecture
- No HOA
- Central Heating and Cooling System
- 1 Fireplace
- Eat-In Kitchen
- Combination Dining and Living Room
About This Home
Charming Spacious 2-bedroom 1.5 baths townhouse with fireplace, new stainless-steel appliances in kitchen, new wall to wall carpet, central air conditioning Storage shed, one assigned parking space
Townhouse Details
Home Type
- Townhome
Est. Annual Taxes
- $3,508
Year Built
- Built in 1983
Lot Details
- 1,307 Sq Ft Lot
- Lot Dimensions are 20x100
- Property is in very good condition
Home Design
- Colonial Architecture
- Brick Foundation
- Shingle Roof
- Aluminum Siding
Interior Spaces
- 1,136 Sq Ft Home
- Property has 3 Levels
- 1 Fireplace
- Combination Dining and Living Room
- Eat-In Kitchen
Flooring
- Carpet
- Laminate
Bedrooms and Bathrooms
- 2 Bedrooms
Finished Basement
- Connecting Stairway
- Rear Basement Entry
- Laundry in Basement
Parking
- Parking Lot
- 1 Assigned Parking Space
Schools
- Forestville High School
Utilities
- Central Heating and Cooling System
- Electric Water Heater
Listing and Financial Details
- Assessor Parcel Number 17060459644
Community Details
Overview
- No Home Owners Association
- Association fees include common area maintenance, parking fee
- Parkway Square Plat One Subdivision
- Property Manager
Pet Policy
- No Pets Allowed
Map
Create a Home Valuation Report for This Property
The Home Valuation Report is an in-depth analysis detailing your home's value as well as a comparison with similar homes in the area
Home Values in the Area
Average Home Value in this Area
Tax History
| Year | Tax Paid | Tax Assessment Tax Assessment Total Assessment is a certain percentage of the fair market value that is determined by local assessors to be the total taxable value of land and additions on the property. | Land | Improvement |
|---|---|---|---|---|
| 2024 | $3,899 | $236,100 | $0 | $0 |
| 2023 | $3,578 | $214,600 | $60,000 | $154,600 |
| 2022 | $3,461 | $206,700 | $0 | $0 |
| 2021 | $3,344 | $198,800 | $0 | $0 |
| 2020 | $3,226 | $190,900 | $60,000 | $130,900 |
| 2019 | $3,061 | $179,767 | $0 | $0 |
| 2018 | $2,895 | $168,633 | $0 | $0 |
| 2017 | $2,730 | $157,500 | $0 | $0 |
| 2016 | -- | $151,133 | $0 | $0 |
| 2015 | $3,199 | $144,767 | $0 | $0 |
| 2014 | $3,199 | $138,400 | $0 | $0 |
Source: Public Records
Property History
| Date | Event | Price | Change | Sq Ft Price |
|---|---|---|---|---|
| 02/22/2025 02/22/25 | For Sale | $310,000 | 0.0% | $273 / Sq Ft |
| 08/31/2021 08/31/21 | Rented | $1,650 | 0.0% | -- |
| 08/29/2021 08/29/21 | Under Contract | -- | -- | -- |
| 08/26/2021 08/26/21 | For Rent | $1,650 | +6.5% | -- |
| 02/06/2016 02/06/16 | Rented | $1,550 | 0.0% | -- |
| 02/06/2016 02/06/16 | Under Contract | -- | -- | -- |
| 01/18/2016 01/18/16 | For Rent | $1,550 | +3.3% | -- |
| 11/20/2014 11/20/14 | Rented | $1,500 | -3.2% | -- |
| 11/20/2014 11/20/14 | Under Contract | -- | -- | -- |
| 09/22/2014 09/22/14 | For Rent | $1,550 | -- | -- |
Source: Bright MLS
Deed History
| Date | Type | Sale Price | Title Company |
|---|---|---|---|
| Deed | $265,000 | -- | |
| Deed | $265,000 | -- | |
| Deed | $130,000 | -- | |
| Deed | -- | -- | |
| Deed | $113,000 | -- |
Source: Public Records
Mortgage History
| Date | Status | Loan Amount | Loan Type |
|---|---|---|---|
| Open | $53,000 | Purchase Money Mortgage | |
| Open | $212,000 | Purchase Money Mortgage | |
| Closed | $53,000 | Purchase Money Mortgage | |
| Closed | $212,000 | Purchase Money Mortgage | |
| Previous Owner | $210,000 | Stand Alone Refi Refinance Of Original Loan | |
| Previous Owner | $104,000 | Adjustable Rate Mortgage/ARM | |
| Previous Owner | $26,000 | Stand Alone Second |
Source: Public Records
Similar Homes in the area
Source: Bright MLS
MLS Number: MDPG2142350
APN: 06-0459644
Nearby Homes
- 5666 Rock Quarry Terrace
- 5601 Hartfield Ave
- 5211 Stoney Meadows Dr
- 6028 Lucente Ave
- 6010 Maria Ave
- 6212 Suitland Rd
- 6050 S Hil Mar Cir
- 3721 Apothecary St
- 6010 S Hil Mar Cir
- 3504 Princess Caroline Ct
- 4240 Talmadge Cir
- 4322 Telfair Blvd
- 5936 S Hil Mar Cir
- 3332 Princess Stephanie Ct
- 5304 Hil Mar Dr
- 3701 Walnut Ln
- 3203 Prince Ranier Place
- 6103 Hil Mar Dr
- 3817 Swann Rd Unit 302
- 3541 Wood Creek Dr
