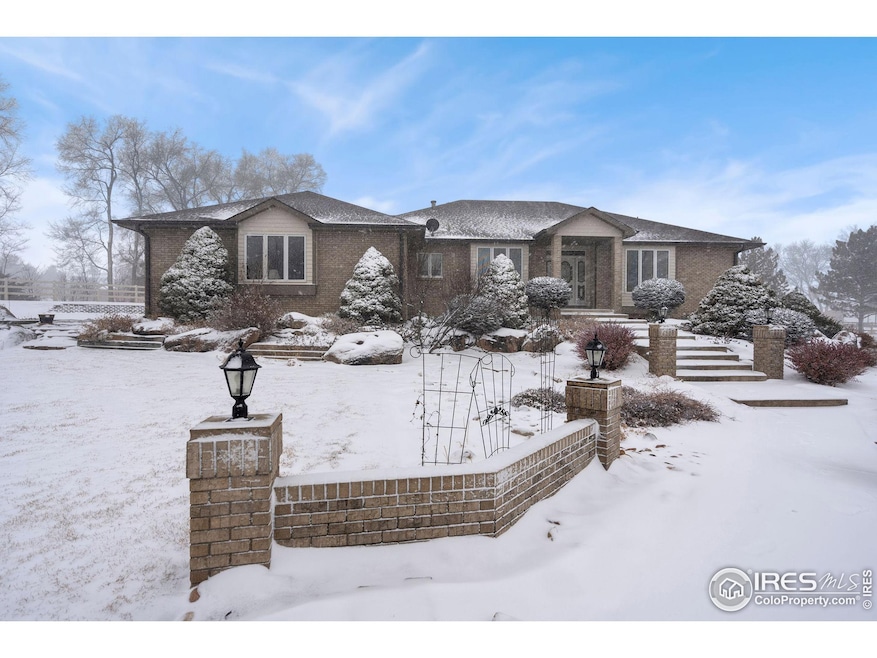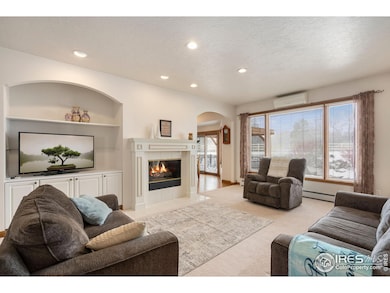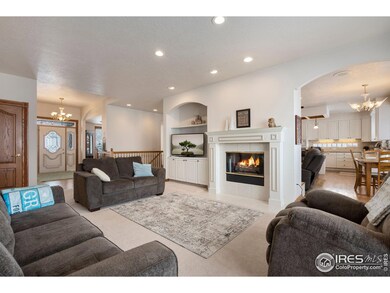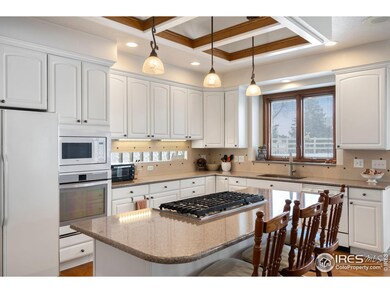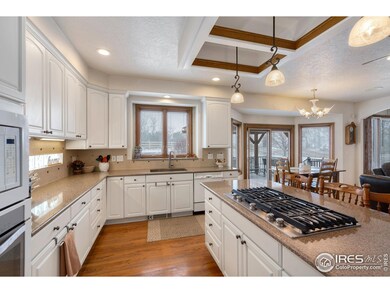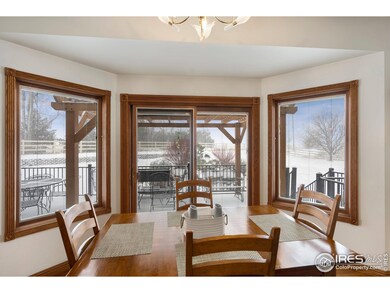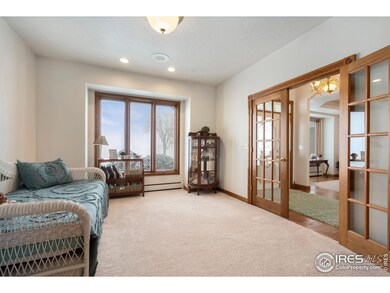
5774 Arrowhead Dr Greeley, CO 80634
Highlights
- Wood Flooring
- Central Air
- Gas Fireplace
- 3 Car Attached Garage
- Baseboard Heating
- 1-Story Property
About This Home
As of April 2025Stunning 4200+ sq ft home with oversized 3-car garage & walk-out basement! This 4 bed, 3 bath residence boasts a 5-piece master suite w/heated floors, jetted tub & large shower. Updated kitchen with quartz counters, 5-burner gas cooktop & pantry. Hardwood floors, 2 gas fireplaces, & 3-unit mini-split AC/heat. Lifetime shingles, dual water heaters, & Pella windows. Enjoy Lake Arrowhead living with irrigation rights on close to 3 acres. Landscaped with vinyl fence, circular drive, deck w/pergola overlooking pond & waterfall.
Home Details
Home Type
- Single Family
Est. Annual Taxes
- $3,626
Year Built
- Built in 1994
Lot Details
- 2.73 Acre Lot
- Property is zoned R-L
HOA Fees
- $4 Monthly HOA Fees
Parking
- 3 Car Attached Garage
Home Design
- Wood Frame Construction
- Composition Roof
- Stucco
Interior Spaces
- 3,278 Sq Ft Home
- 1-Story Property
- Gas Fireplace
- Walk-Out Basement
- Gas Oven or Range
Flooring
- Wood
- Carpet
Bedrooms and Bathrooms
- 3 Bedrooms
Schools
- Heiman Elementary School
- Prairie Heights Middle School
- Greeley West High School
Utilities
- Central Air
- Baseboard Heating
Community Details
- Arrowhead Sub 2Nd Fg Subdivision
Listing and Financial Details
- Assessor Parcel Number R2731186
Map
Home Values in the Area
Average Home Value in this Area
Property History
| Date | Event | Price | Change | Sq Ft Price |
|---|---|---|---|---|
| 04/03/2025 04/03/25 | Sold | $950,000 | 0.0% | $290 / Sq Ft |
| 05/27/2024 05/27/24 | For Sale | $950,000 | -- | $290 / Sq Ft |
Tax History
| Year | Tax Paid | Tax Assessment Tax Assessment Total Assessment is a certain percentage of the fair market value that is determined by local assessors to be the total taxable value of land and additions on the property. | Land | Improvement |
|---|---|---|---|---|
| 2024 | $2,912 | $46,040 | $13,630 | $32,410 |
| 2023 | $2,912 | $46,480 | $13,760 | $32,720 |
| 2022 | $2,898 | $39,890 | $14,350 | $25,540 |
| 2021 | $3,007 | $41,030 | $14,760 | $26,270 |
| 2020 | $2,735 | $38,080 | $11,490 | $26,590 |
| 2019 | $2,741 | $38,080 | $11,490 | $26,590 |
| 2018 | $2,624 | $38,430 | $7,090 | $31,340 |
| 2017 | $2,642 | $38,430 | $7,090 | $31,340 |
| 2016 | $1,588 | $29,210 | $5,370 | $23,840 |
| 2015 | $1,593 | $29,210 | $5,370 | $23,840 |
| 2014 | $1,331 | $25,390 | $6,480 | $18,910 |
Mortgage History
| Date | Status | Loan Amount | Loan Type |
|---|---|---|---|
| Open | $205,000 | New Conventional |
Deed History
| Date | Type | Sale Price | Title Company |
|---|---|---|---|
| Warranty Deed | $950,000 | None Listed On Document | |
| Deed | $32,500 | -- |
Similar Homes in Greeley, CO
Source: IRES MLS
MLS Number: 1026782
APN: R2731186
- 5532 Pawnee Ln
- 3419 Riesling Ct
- 5243 Pawnee Dr
- 0 59th Ave
- 3311 Sapphire Ct
- 3315 Sapphire Ct
- 3308 Sapphire Ct
- 3307 Sapphire Ct
- 3304 Sapphire Ct
- 3303 Sapphire Ct
- 3315 Barbera St
- 3300 Sapphire Ct
- 6345 Chardonnay St Unit 1
- 3696 65th Ave
- 6455 Chardonnay St Unit 1
- 3117 58th Avenue Ct
- 5219 Kanawha Ln
- 5701 W 31st St
- 6612 34th St
- 2915 58th Avenue Ct
