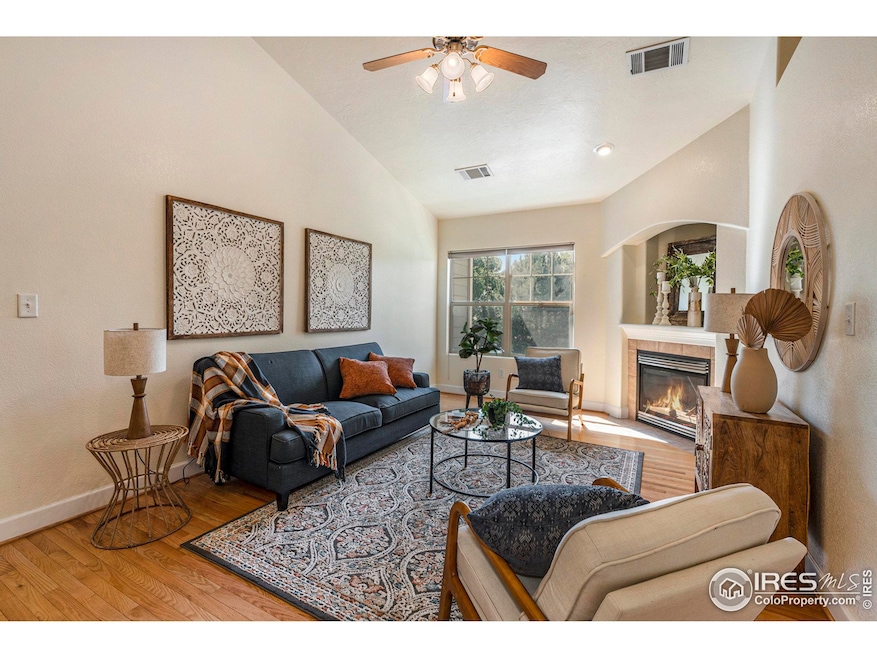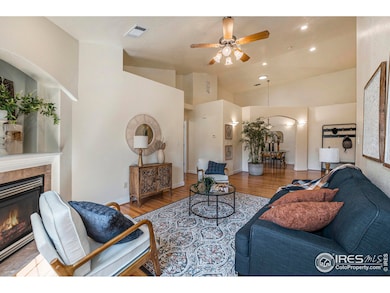
5775 W 29th St Unit 908 Greeley, CO 80634
Highlights
- Fitness Center
- Open Floorplan
- Wood Flooring
- Indoor Pool
- Clubhouse
- Sauna
About This Home
As of December 2024Elegant condo in West Fork. This stunning condo boasts fresh paint throughout, new carpet, and beautifully maintained hardwood floors. The wood floors in the kitchens and baths add a touch of luxury and practicality, paired alongside elongated counters and the addition of a soaking tub.Step into a world of elevated living with architectural features such as elegant arches, stylish niches, and built-in cabinetry in bathrooms and walk-in closets. All appliances, including the clothes washer and dryer, are included, making your move-in seamless and hassle-free.This meticulously maintained unit offers quick access to the clubhouse and all the community amenities. You'll appreciate the ample parking available for both you and your guests, ensuring convenience at all times. You'll enjoy quick proximity to schools, shopping, parks, and highways, making daily commutes and errands a breeze. This condo perfectly combines elegance, convenience, and modern upgrades, ready to welcome you home. Don't miss out on this exceptional opportunity in West Fork!
Townhouse Details
Home Type
- Townhome
Est. Annual Taxes
- $1,370
Year Built
- Built in 2003
Lot Details
- 800 Sq Ft Lot
HOA Fees
- $250 Monthly HOA Fees
Parking
- 1 Car Attached Garage
Home Design
- Wood Frame Construction
- Composition Roof
Interior Spaces
- 1,276 Sq Ft Home
- 1-Story Property
- Open Floorplan
- Ceiling Fan
- Gas Fireplace
- Window Treatments
- Wood Flooring
Kitchen
- Eat-In Kitchen
- Electric Oven or Range
- Microwave
- Dishwasher
- Disposal
Bedrooms and Bathrooms
- 2 Bedrooms
- Walk-In Closet
Laundry
- Laundry on main level
- Dryer
- Washer
Pool
- Indoor Pool
- Spa
Outdoor Features
- Balcony
- Patio
Schools
- Tointon Academy Elementary And Middle School
- Greeley West High School
Utilities
- Humidity Control
- Forced Air Heating and Cooling System
- High Speed Internet
- Satellite Dish
Listing and Financial Details
- Assessor Parcel Number R2787004
Community Details
Overview
- Association fees include common amenities, trash, snow removal, ground maintenance, security, management, utilities, maintenance structure, water/sewer
- West Fork Village Subdivision
Amenities
- Sauna
- Clubhouse
Recreation
- Fitness Center
- Community Pool
- Park
Map
Home Values in the Area
Average Home Value in this Area
Property History
| Date | Event | Price | Change | Sq Ft Price |
|---|---|---|---|---|
| 12/31/2024 12/31/24 | Sold | $305,000 | 0.0% | $239 / Sq Ft |
| 11/09/2024 11/09/24 | Price Changed | $305,000 | -4.7% | $239 / Sq Ft |
| 09/03/2024 09/03/24 | Price Changed | $319,900 | -3.1% | $251 / Sq Ft |
| 08/16/2024 08/16/24 | For Sale | $330,000 | +144.4% | $259 / Sq Ft |
| 01/28/2019 01/28/19 | Off Market | $135,000 | -- | -- |
| 06/18/2013 06/18/13 | Sold | $135,000 | -1.8% | $106 / Sq Ft |
| 05/19/2013 05/19/13 | Pending | -- | -- | -- |
| 04/22/2013 04/22/13 | For Sale | $137,500 | -- | $108 / Sq Ft |
Tax History
| Year | Tax Paid | Tax Assessment Tax Assessment Total Assessment is a certain percentage of the fair market value that is determined by local assessors to be the total taxable value of land and additions on the property. | Land | Improvement |
|---|---|---|---|---|
| 2024 | $1,370 | $20,530 | -- | $20,530 |
| 2023 | $1,370 | $20,730 | $0 | $20,730 |
| 2022 | $1,387 | $15,830 | $0 | $15,830 |
| 2021 | $1,430 | $16,280 | $0 | $16,280 |
| 2020 | $1,400 | $15,980 | $0 | $15,980 |
| 2019 | $1,403 | $15,980 | $0 | $15,980 |
| 2018 | $1,018 | $12,230 | $0 | $12,230 |
| 2017 | $1,024 | $12,230 | $0 | $12,230 |
| 2016 | $737 | $9,910 | $0 | $9,910 |
| 2015 | $735 | $9,910 | $0 | $9,910 |
| 2014 | $693 | $9,120 | $0 | $9,120 |
Mortgage History
| Date | Status | Loan Amount | Loan Type |
|---|---|---|---|
| Open | $210,000 | New Conventional | |
| Closed | $210,000 | New Conventional | |
| Previous Owner | $101,000 | Adjustable Rate Mortgage/ARM | |
| Previous Owner | $126,025 | Unknown |
Deed History
| Date | Type | Sale Price | Title Company |
|---|---|---|---|
| Warranty Deed | $305,000 | None Listed On Document | |
| Warranty Deed | $305,000 | None Listed On Document | |
| Quit Claim Deed | -- | None Available | |
| Warranty Deed | $135,000 | North Amer Title Co Of Co | |
| Warranty Deed | $146,025 | -- |
Similar Homes in the area
Source: IRES MLS
MLS Number: 1016721
APN: R2787004
- 5775 29th St Unit 609
- 5775 29th St Unit 107
- 5775 29th St Unit 1310
- 5775 29th St Unit 208
- 10316 19th Street Rd
- 1718 101st Avenue Ct
- 2915 58th Avenue Ct
- 5701 W 31st St
- 5621 W 27th St
- 3117 58th Avenue Ct
- 5551 29th St Unit 2812
- 5551 29th St Unit 3513
- 5551 29th St
- 5551 29th St Unit 4513
- 5151 29th St Unit 1612
- 5151 29th St Unit 412
- 5151 29th St Unit 1906
- 5151 W 29th St Unit 1202
- 5151 W 29th St Unit 1504
- 5151 W 29th St Unit 605






