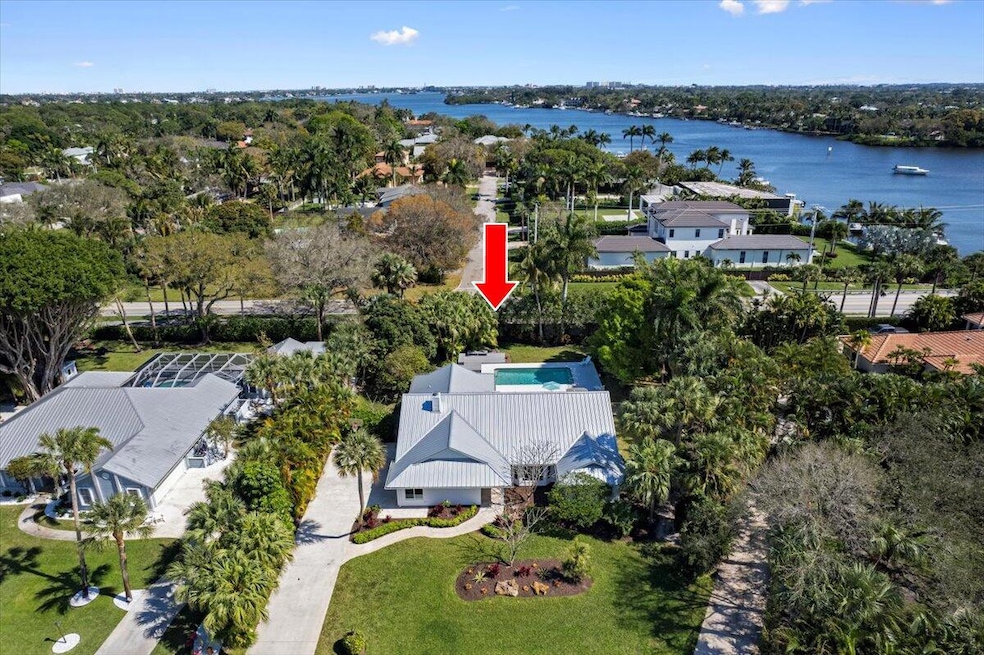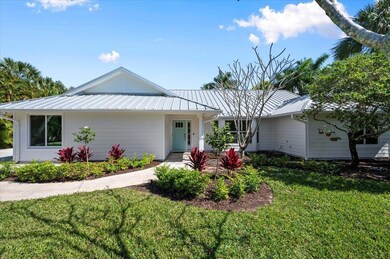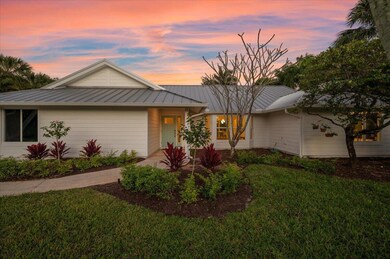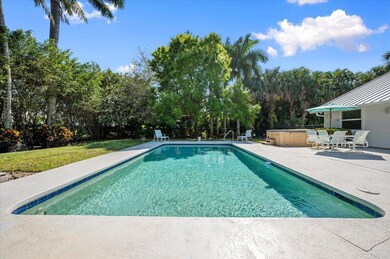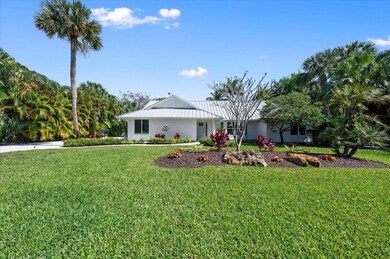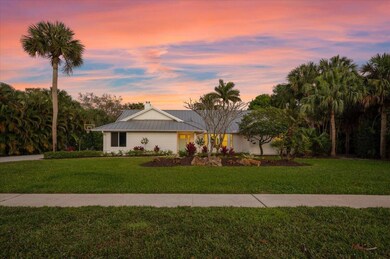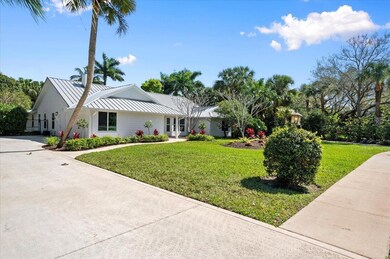
5776 Senegal Dr Jupiter, FL 33458
Highlights
- Gunite Pool
- Deck
- Garden View
- Limestone Creek Elementary School Rated A-
- Vaulted Ceiling
- Great Room
About This Home
As of April 2025Location, location, location. This meticulously renovated pool home is strategically situated in the heart of Jupiter & sits on over a half acre. This residence boasts a brand-new metal roof, hurricane impact doors & windows, hardie plank siding, & a kitchen transformed with modern cabinets, quartz countertops, LG appliances, a convenient pass-through window, dual pantries, & a breakfast bar that overlooks the inviting family room adorned with a wood-burning fireplace & vaulted ceilings in the living areas. Elegance extends throughout with wood-look tile floors, complementing the well-thought-out split-bedroom floor plan. The private primary suite bathroom is a sanctuary of luxury, featuring new vanities, a separate shower with a built-in bench, a freestanding tub & makeup vanity.
Home Details
Home Type
- Single Family
Est. Annual Taxes
- $7,706
Year Built
- Built in 1987
Lot Details
- Fenced
- Sprinkler System
HOA Fees
- $150 Monthly HOA Fees
Parking
- 2 Car Attached Garage
- Garage Door Opener
- Driveway
Property Views
- Garden
- Pool
Home Design
- Frame Construction
- Metal Roof
Interior Spaces
- 2,282 Sq Ft Home
- 1-Story Property
- Vaulted Ceiling
- Ceiling Fan
- Fireplace
- French Doors
- Great Room
- Family Room
- Combination Dining and Living Room
- Ceramic Tile Flooring
Kitchen
- Electric Range
- Microwave
- Ice Maker
- Dishwasher
- Disposal
Bedrooms and Bathrooms
- 4 Bedrooms
- Split Bedroom Floorplan
- Walk-In Closet
- 2 Full Bathrooms
- Dual Sinks
- Separate Shower in Primary Bathroom
Laundry
- Dryer
- Washer
- Laundry Tub
Home Security
- Home Security System
- Impact Glass
- Fire and Smoke Detector
Outdoor Features
- Gunite Pool
- Deck
- Patio
Schools
- Limestone Creek Elementary School
- Jupiter Middle School
- Jupiter High School
Utilities
- Central Heating and Cooling System
- Electric Water Heater
Community Details
- Association fees include common areas
- Loxahatchee Landing Subdivision
Listing and Financial Details
- Assessor Parcel Number 00424035140000190
Map
Home Values in the Area
Average Home Value in this Area
Property History
| Date | Event | Price | Change | Sq Ft Price |
|---|---|---|---|---|
| 04/03/2025 04/03/25 | Sold | $1,100,000 | -8.3% | $482 / Sq Ft |
| 02/21/2025 02/21/25 | Pending | -- | -- | -- |
| 01/31/2025 01/31/25 | For Sale | $1,199,900 | -- | $526 / Sq Ft |
Tax History
| Year | Tax Paid | Tax Assessment Tax Assessment Total Assessment is a certain percentage of the fair market value that is determined by local assessors to be the total taxable value of land and additions on the property. | Land | Improvement |
|---|---|---|---|---|
| 2024 | $7,706 | $449,265 | -- | -- |
| 2023 | $7,531 | $436,180 | $0 | $0 |
| 2022 | $7,479 | $423,476 | $0 | $0 |
| 2021 | $7,439 | $411,142 | $0 | $0 |
| 2020 | $7,392 | $405,465 | $202,000 | $203,465 |
| 2019 | $5,716 | $306,876 | $0 | $0 |
| 2018 | $5,429 | $301,154 | $0 | $0 |
| 2017 | $5,356 | $294,960 | $0 | $0 |
| 2016 | $5,371 | $288,893 | $0 | $0 |
| 2015 | $5,491 | $286,885 | $0 | $0 |
| 2014 | $5,503 | $284,608 | $0 | $0 |
Mortgage History
| Date | Status | Loan Amount | Loan Type |
|---|---|---|---|
| Open | $200,000 | Unknown | |
| Closed | $120,000 | New Conventional | |
| Previous Owner | $54,000 | Credit Line Revolving | |
| Previous Owner | $250,000 | Purchase Money Mortgage | |
| Previous Owner | $220,000 | Unknown | |
| Previous Owner | $22,000 | New Conventional | |
| Previous Owner | $160,000 | No Value Available |
Deed History
| Date | Type | Sale Price | Title Company |
|---|---|---|---|
| Warranty Deed | $370,000 | Prosperity Land Title Llc | |
| Interfamily Deed Transfer | -- | -- | |
| Warranty Deed | $464,900 | Lighthouse Title Svcs Inc | |
| Interfamily Deed Transfer | -- | -- | |
| Warranty Deed | $220,000 | -- | |
| Warranty Deed | $200,000 | -- |
Similar Homes in the area
Source: BeachesMLS
MLS Number: R11058020
APN: 00-42-40-35-14-000-0190
- 5672 Old Orange Rd
- 5701 Old Orange Rd
- 5548 Pennock Point Rd
- 5561 Hibiscus Rd
- 5554 Hibiscus Rd
- 5551 Center St
- 5766 Tidewater Dr
- 5923 Loxahatchee Pines Dr
- 5528 Hibiscus Rd
- 5481 Hibiscus Rd
- 5620 Old Mystic Ct
- 5757 Peachwood Ct
- 5438 Pennock Point Rd
- 5407 Pennock Point Rd
- 1254 Holly Cove Dr
- 18223 Jupiter Landings Dr
- 18183 Jupiter Landings Dr
- 18375 Oak Leaf Ct
- 6185 White Oak Ct
- 709 Irwin Ln
