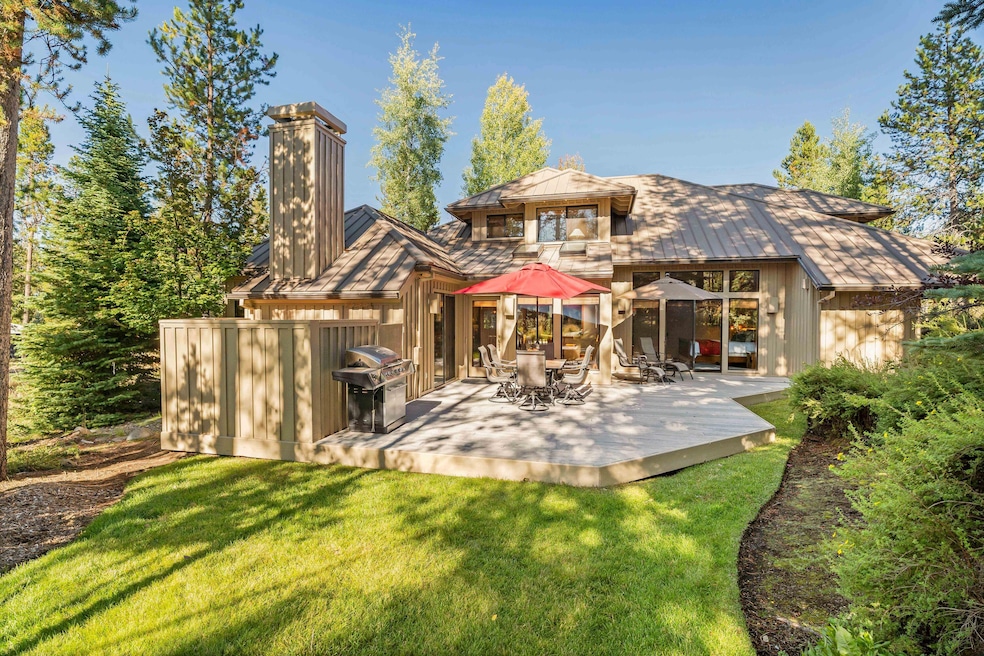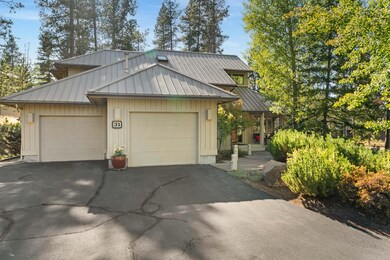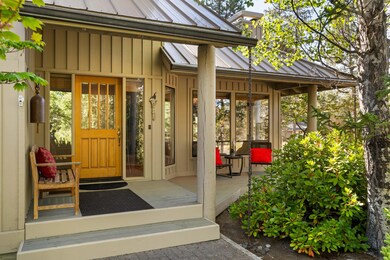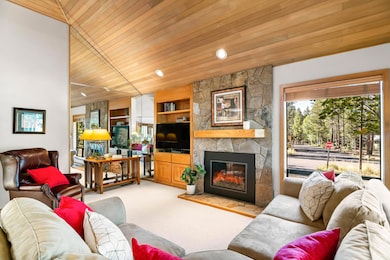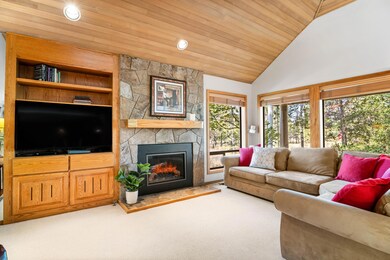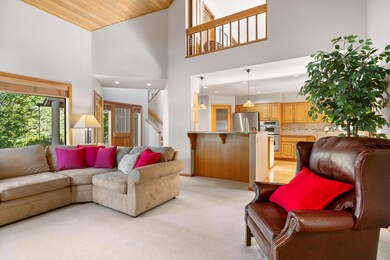
57761 Vine Maple Ln Unit 31 Sunriver, OR 97707
Sunriver NeighborhoodHighlights
- Marina
- Fitness Center
- RV or Boat Storage in Community
- Cascade Middle School Rated A-
- Resort Property
- Open Floorplan
About This Home
As of December 2024Tucked away on a beautifully landscaped corner lot, this custom-built Sunriver home by Sun Forest Construction is a true gem! The quality craftsmanship is evident throughout, with a durable metal roof, wood-wrapped windows, & stunning cedar ceilings. Enjoy peaceful mornings on the covered front porch or unwind on the private rear deck, surrounded by lush greenery. Inside, the open floor plan features a spacious kitchen w/ a breakfast bar, pantry, granite countertops, wine fridge, & stainless-steel appliances. The living room is bright & airy, boasting a vaulted ceiling & a cozy stone fireplace. The main level includes a primary suite with an updated bathroom and deck access, plus a versatile guest bedroom/den with a wood-burning fireplace. Upstairs, find a large loft area with a custom desk and cabinets, two additional bedrooms, & a full bath. With recent updates, including a new heat pump and water heater, plus SHARC paid in full.
Home Details
Home Type
- Single Family
Est. Annual Taxes
- $7,843
Year Built
- Built in 1991
Lot Details
- 0.26 Acre Lot
- Drip System Landscaping
- Rock Outcropping
- Native Plants
- Corner Lot
- Front Yard Sprinklers
- Wooded Lot
- Property is zoned SURS, AS, SURS, AS
HOA Fees
- $160 Monthly HOA Fees
Parking
- 2 Car Attached Garage
- Garage Door Opener
- Driveway
Property Views
- Territorial
- Neighborhood
Home Design
- Northwest Architecture
- Stem Wall Foundation
- Frame Construction
- Metal Roof
Interior Spaces
- 2,587 Sq Ft Home
- 2-Story Property
- Open Floorplan
- Built-In Features
- Vaulted Ceiling
- Ceiling Fan
- Skylights
- Wood Burning Fireplace
- Gas Fireplace
- Double Pane Windows
- Aluminum Window Frames
- Great Room with Fireplace
- Family Room
- Den with Fireplace
- Loft
Kitchen
- Breakfast Bar
- Oven
- Cooktop
- Microwave
- Dishwasher
- Wine Refrigerator
- Kitchen Island
- Granite Countertops
- Laminate Countertops
- Disposal
Flooring
- Wood
- Carpet
- Stone
- Tile
Bedrooms and Bathrooms
- 3 Bedrooms
- Primary Bedroom on Main
- Linen Closet
- Walk-In Closet
- Double Vanity
- Hydromassage or Jetted Bathtub
- Bathtub with Shower
- Bathtub Includes Tile Surround
Laundry
- Laundry Room
- Dryer
- Washer
Home Security
- Carbon Monoxide Detectors
- Fire and Smoke Detector
Eco-Friendly Details
- Sprinklers on Timer
Outdoor Features
- Deck
- Patio
Schools
- Three Rivers Elementary School
- Three Rivers Middle School
Utilities
- Forced Air Heating and Cooling System
- Heating System Uses Natural Gas
- Heating System Uses Wood
- Natural Gas Connected
- Water Heater
- Community Sewer or Septic
- Fiber Optics Available
- Phone Available
- Cable TV Available
Listing and Financial Details
- Short Term Rentals Allowed
- Legal Lot and Block 31 / 15
- Assessor Parcel Number 159601
Community Details
Overview
- Resort Property
- Built by Sun Forest Construction
- Fairway Crest Village Subdivision
- Property is near a preserve or public land
Amenities
- Restaurant
- Clubhouse
Recreation
- RV or Boat Storage in Community
- Marina
- Tennis Courts
- Pickleball Courts
- Sport Court
- Community Playground
- Fitness Center
- Community Pool
- Park
- Trails
- Snow Removal
Security
- Building Fire-Resistance Rating
Map
Home Values in the Area
Average Home Value in this Area
Property History
| Date | Event | Price | Change | Sq Ft Price |
|---|---|---|---|---|
| 12/10/2024 12/10/24 | Sold | $1,175,000 | -1.7% | $454 / Sq Ft |
| 11/14/2024 11/14/24 | Pending | -- | -- | -- |
| 08/30/2024 08/30/24 | For Sale | $1,195,000 | +13.8% | $462 / Sq Ft |
| 10/27/2021 10/27/21 | Sold | $1,050,000 | +5.5% | $406 / Sq Ft |
| 10/04/2021 10/04/21 | Pending | -- | -- | -- |
| 09/30/2021 09/30/21 | For Sale | $995,000 | -- | $385 / Sq Ft |
Tax History
| Year | Tax Paid | Tax Assessment Tax Assessment Total Assessment is a certain percentage of the fair market value that is determined by local assessors to be the total taxable value of land and additions on the property. | Land | Improvement |
|---|---|---|---|---|
| 2024 | $7,843 | $520,750 | -- | -- |
| 2023 | $7,600 | $505,590 | $0 | $0 |
| 2022 | $7,074 | $476,580 | $0 | $0 |
| 2021 | $6,936 | $462,700 | $0 | $0 |
| 2020 | $6,557 | $462,700 | $0 | $0 |
| 2019 | $6,374 | $449,230 | $0 | $0 |
| 2018 | $6,189 | $436,150 | $0 | $0 |
| 2017 | $6,002 | $423,450 | $0 | $0 |
| 2016 | $5,708 | $411,120 | $0 | $0 |
| 2015 | $5,567 | $399,150 | $0 | $0 |
| 2014 | $5,394 | $387,530 | $0 | $0 |
Mortgage History
| Date | Status | Loan Amount | Loan Type |
|---|---|---|---|
| Previous Owner | $483,340 | VA | |
| Previous Owner | $471,543 | VA | |
| Previous Owner | $100,000 | Credit Line Revolving | |
| Previous Owner | $302,500 | Unknown |
Deed History
| Date | Type | Sale Price | Title Company |
|---|---|---|---|
| Warranty Deed | $1,175,000 | First American Title | |
| Warranty Deed | $1,050,000 | Amerititle | |
| Warranty Deed | $486,000 | Amerititle |
Similar Homes in the area
Source: Southern Oregon MLS
MLS Number: 220189107
APN: 159601
- 57736 Vine Maple Ln Unit 7
- 17904 Acer Ln
- 57845 Fir Cone Ln
- 57693 Cottonwood Ln
- 57688 Vine Maple Ln
- 57985 Eaglewood Unit 2
- 57922 Eaglewood Unit 26
- 17748 Malheur Ln
- 18001 Tan Oak Ln Unit 2
- 18034 Witchhazel Ln Unit 2
- 17776 Topflite Ln Unit 6
- 17682 Klamath Ln
- 57671 Poplar Ln Unit 23
- 17732 W Core Rd Unit 3
- 17864 3 Crag Ln
- 17864 Crag Ln
- 18125 Belknap Ln Unit 5
- 57958 Bunker Ln Unit 2
- 57679 Poplar Loop
- 17760 W Core Rd Unit 16
