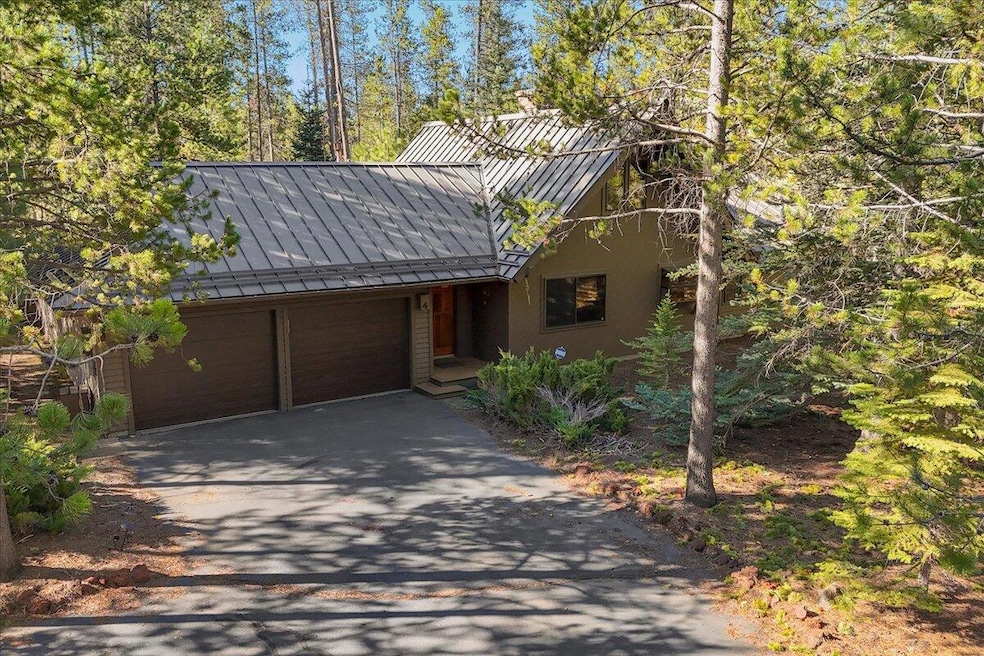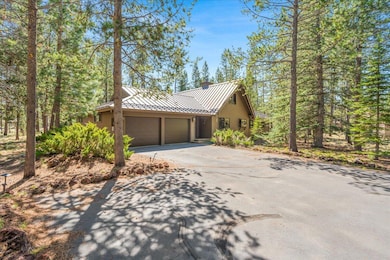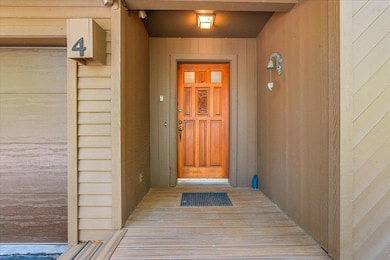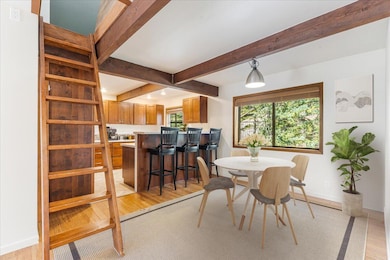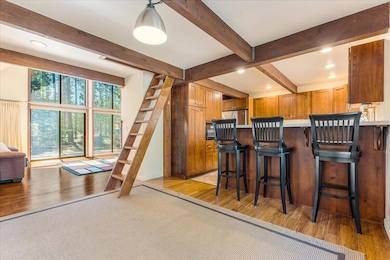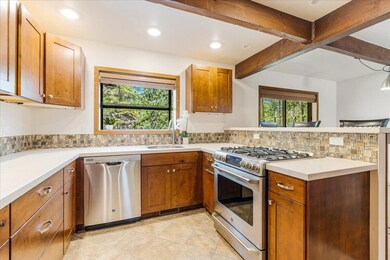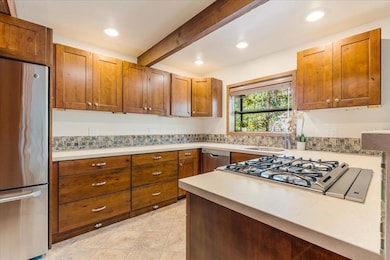
Estimated payment $6,173/month
Highlights
- Marina
- Golf Course Community
- Fitness Center
- Cascade Middle School Rated A-
- Community Stables
- Resort Property
About This Home
This beautiful Sunriver home offers a spacious, functional layout w/two primary suites! The newly added ensuite is wheelchair accessible, featuring a walk-in closet, accessible bathroom, & sliding doors that open to back deck or private enclosed outdoor space. Enjoy the ease of single-level living w/ a bright, sunlit living room, expansive windows, & a cozy fireplace for year-round comfort.Updated kitchen w/ gas cooktop & downdraft vent, eating bar, & open layout perfect for everyday living or entertaining. 3 full baths and a versatile loft for bonus room, office, or 5th sleeping area, there's space for everyone! Step outside to a peaceful backyard—ideal for BBQs, soaking in the fresh Central Oregon air, & entertaining. Upgrades: bamboo flooring, metal roof, Trex deck, updated bathrooms, on-demand water heater(ensuite), furnace w A/C, & water heater.Furnished & ready to enjoy the Sunriver lifestyle. Perfect as a permanent residence, vacation getaway, or investment. Call today to view!
Home Details
Home Type
- Single Family
Est. Annual Taxes
- $5,305
Year Built
- Built in 1978
Lot Details
- 0.26 Acre Lot
- Native Plants
- Level Lot
- Wooded Lot
- Property is zoned SURS, AS, SURS, AS
HOA Fees
- $165 Monthly HOA Fees
Parking
- 2 Car Attached Garage
- Garage Door Opener
- Driveway
Property Views
- Territorial
- Neighborhood
Home Design
- Northwest Architecture
- Stem Wall Foundation
- Frame Construction
- Metal Roof
Interior Spaces
- 2,135 Sq Ft Home
- 2-Story Property
- Central Vacuum
- Built-In Features
- Vaulted Ceiling
- Ceiling Fan
- Skylights
- Gas Fireplace
- Double Pane Windows
- Garden Windows
- Aluminum Window Frames
- Living Room with Fireplace
- Dining Room
- Home Office
- Loft
- Bonus Room
Kitchen
- Eat-In Kitchen
- Breakfast Bar
- Double Oven
- Cooktop with Range Hood
- Microwave
- Dishwasher
- Granite Countertops
- Disposal
Flooring
- Bamboo
- Carpet
- Laminate
- Tile
- Vinyl
Bedrooms and Bathrooms
- 4 Bedrooms
- Primary Bedroom on Main
- Fireplace in Primary Bedroom
- Double Master Bedroom
- Linen Closet
- Walk-In Closet
- Jack-and-Jill Bathroom
- 3 Full Bathrooms
- Double Vanity
- Dual Flush Toilets
- Bathtub with Shower
- Bathtub Includes Tile Surround
Laundry
- Dryer
- Washer
Home Security
- Smart Thermostat
- Carbon Monoxide Detectors
- Fire and Smoke Detector
Accessible Home Design
- Accessible Full Bathroom
- Accessible Bedroom
- Accessible Kitchen
- Accessible Closets
- Accessible Doors
- Accessible Entrance
Outdoor Features
- Outdoor Storage
- Storage Shed
Schools
- Three Rivers Elementary School
- Three Rivers Middle School
Utilities
- Forced Air Heating and Cooling System
- Space Heater
- Heating System Uses Natural Gas
- Heating System Uses Steam
- Tankless Water Heater
- Water Softener
- Community Sewer or Septic
- Phone Available
- Cable TV Available
Listing and Financial Details
- Exclusions: WHITE BEDDING IN PRIMARY & ONE SECONDARY BEDROOM, PLANTS, TOWELS, BATH MAT & WHITE SHOWER CURTAIN
- Legal Lot and Block 4 / 8
- Assessor Parcel Number 136110
Community Details
Overview
- Resort Property
- River Village Subdivision
- Property is near a preserve or public land
Amenities
- Restaurant
- Clubhouse
Recreation
- RV or Boat Storage in Community
- Marina
- Golf Course Community
- Tennis Courts
- Pickleball Courts
- Sport Court
- Community Playground
- Fitness Center
- Community Pool
- Park
- Community Stables
- Trails
Security
- Building Fire-Resistance Rating
Map
Home Values in the Area
Average Home Value in this Area
Tax History
| Year | Tax Paid | Tax Assessment Tax Assessment Total Assessment is a certain percentage of the fair market value that is determined by local assessors to be the total taxable value of land and additions on the property. | Land | Improvement |
|---|---|---|---|---|
| 2024 | $5,305 | $350,770 | -- | -- |
| 2023 | $5,141 | $340,560 | $0 | $0 |
| 2022 | $4,934 | $321,020 | $0 | $0 |
| 2021 | $4,694 | $311,670 | $0 | $0 |
| 2020 | $4,438 | $311,670 | $0 | $0 |
| 2019 | $4,315 | $302,600 | $0 | $0 |
| 2018 | $4,191 | $293,790 | $0 | $0 |
| 2017 | $4,065 | $285,240 | $0 | $0 |
| 2016 | $3,867 | $276,940 | $0 | $0 |
| 2015 | $3,772 | $268,880 | $0 | $0 |
| 2014 | $3,528 | $251,810 | $0 | $0 |
Property History
| Date | Event | Price | Change | Sq Ft Price |
|---|---|---|---|---|
| 04/25/2025 04/25/25 | For Sale | $999,000 | -- | $468 / Sq Ft |
Deed History
| Date | Type | Sale Price | Title Company |
|---|---|---|---|
| Warranty Deed | $372,000 | Amerititle |
Mortgage History
| Date | Status | Loan Amount | Loan Type |
|---|---|---|---|
| Open | $290,000 | New Conventional | |
| Closed | $297,600 | Unknown | |
| Previous Owner | $168,246 | Unknown |
Similar Homes in Bend, OR
Source: Central Oregon Association of REALTORS®
MLS Number: 220200348
APN: 136110
- 17682 Klamath Ln
- 17748 Malheur Ln
- 57619 Duck Pond Ln Unit 11
- 57693 Cottonwood Ln
- 17776 Topflite Ln Unit 6
- 17645 Sisters Ln Unit 6
- 17760 W Core Rd Unit 16
- 17683 Broken Top Ln
- 17732 W Core Rd Unit 3
- 17772 W Core Rd Unit 19
- 57985 Eaglewood Unit 2
- 57845 Fir Cone Ln
- 17904 Acer Ln
- 57922 Eaglewood Unit 26
- 57736 Vine Maple Ln Unit 7
- 57485 Tumalo Ln
- 57688 Vine Maple Ln
- 17864 3 Crag Ln
- 17864 Crag Ln
- 17745 Quelah Ln Unit 11
