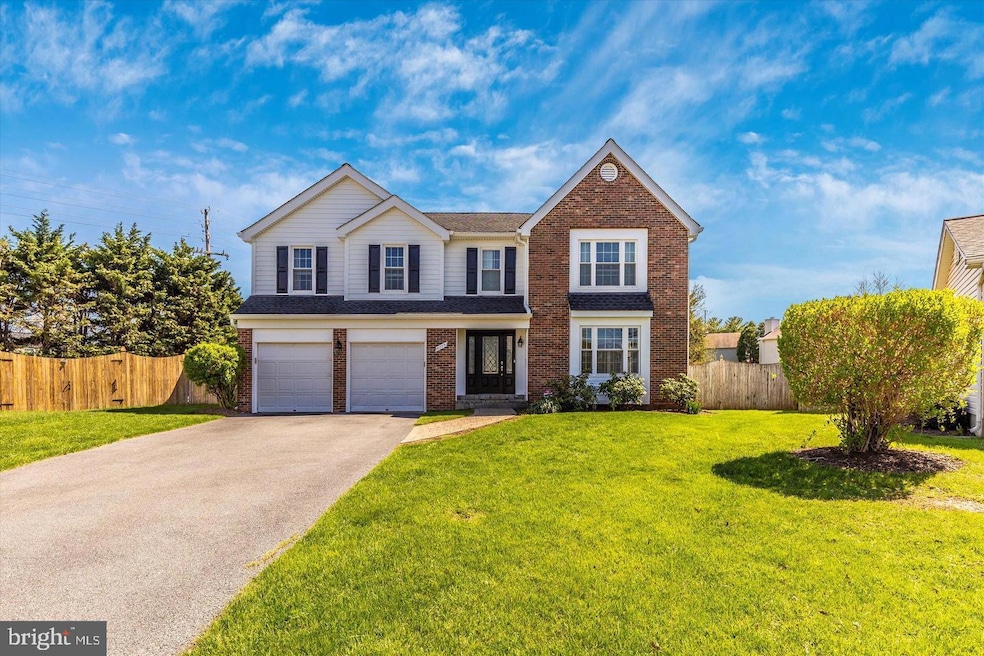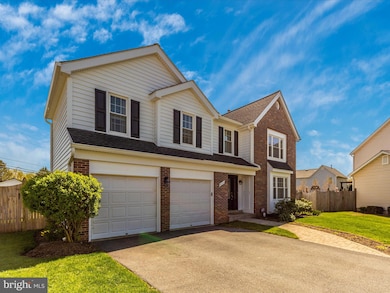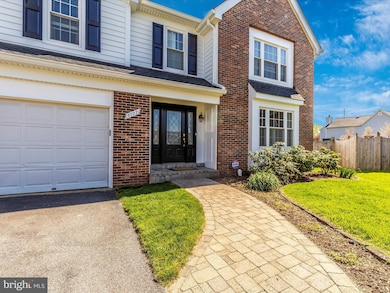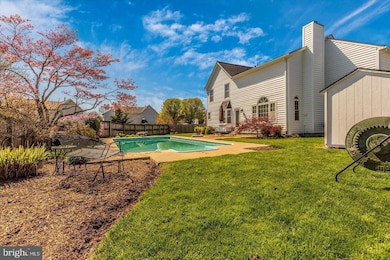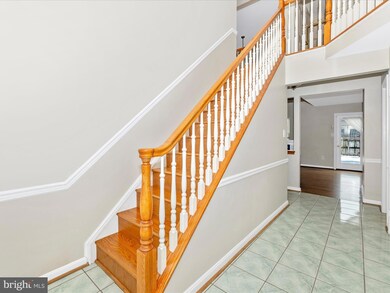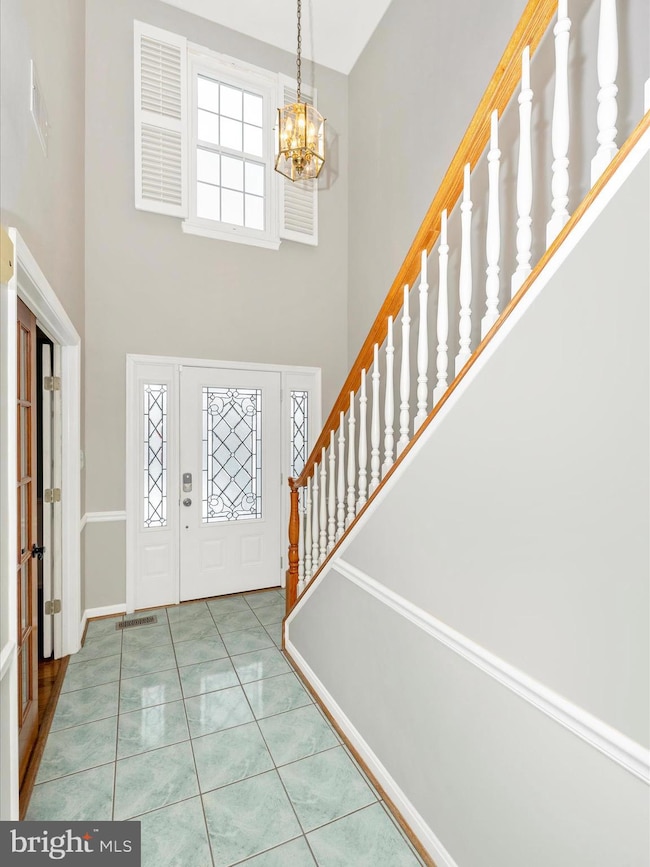
5777 Hannover Ct Frederick, MD 21703
Ballenger Creek NeighborhoodHighlights
- Filtered Pool
- Colonial Architecture
- Traditional Floor Plan
- Scenic Views
- Two Story Ceilings
- Wood Flooring
About This Home
As of April 2025Welcome to 5777 Hannover Ct. This expansive brick/vinyl front, 3 finished level home offers 4 large bedrooms, and 2.5 bathrooms allowing an abundance of space for all. Situated on a cul-de-sac with plenty of parking including an oversized flat driveway and 2-car garage! The 2 story foyer has a grand feel upon entry and adjoins a beautiful living room/dining room that is sure to please. Enjoy an updated chef's kitchen featuring custom granite countertops, custom cabinetry, large walk-in pantry, and a bay window with space for a table the offers a view of the wonderfully landscaped yard and in-ground pool! The large family room is cozy & light filled with a gas fireplace and soaring 2 story ceilings, as well as a level walk-out to the hardscaped patio and privacy of a fully fenced flat rear yard. Upstairs you will find 3 large bedrooms with oversized wall closets, a full bath, and hallway that overlooks the family room! The primary suite (4th BR) has 2 large closets and a spa-like bathroom with separate shower and garden style tub! The lower level is fully finished with den/office, open space, laundry, walk-in cedar closet, and plenty of storage space. Recent updates include newer double hung vinyl windows, newer architectural roof, bathroom vanities, neutral paint, pool pump, and stainless steel cooktop, microwave, and dishwasher! Located in the highly sought after Ballenger area and is convenient to everything Frederick has to offer. Just minutes to historic downtown Frederick, shopping, entertainment, and culinary venues the area is known for! Not to mention convenience to all major commuter routes. Don't wait...put this one your must see list today!
Home Details
Home Type
- Single Family
Est. Annual Taxes
- $5,114
Year Built
- Built in 1988
Lot Details
- 8,857 Sq Ft Lot
- Cul-De-Sac
- Northwest Facing Home
- Wood Fence
- Landscaped
- Extensive Hardscape
- No Through Street
- Interior Lot
- Level Lot
- Irregular Lot
- Cleared Lot
- Back Yard Fenced, Front and Side Yard
- Property is in excellent condition
HOA Fees
- $82 Monthly HOA Fees
Parking
- 2 Car Direct Access Garage
- Parking Storage or Cabinetry
- Front Facing Garage
- Garage Door Opener
- Driveway
- Secure Parking
Property Views
- Scenic Vista
- Garden
Home Design
- Colonial Architecture
- Slab Foundation
- Architectural Shingle Roof
- Vinyl Siding
- Brick Front
Interior Spaces
- 2,468 Sq Ft Home
- Property has 3 Levels
- Traditional Floor Plan
- Built-In Features
- Chair Railings
- Crown Molding
- Two Story Ceilings
- Ceiling Fan
- Self Contained Fireplace Unit Or Insert
- Fireplace Mantel
- Brick Fireplace
- Double Pane Windows
- ENERGY STAR Qualified Windows
- Replacement Windows
- Double Hung Windows
- Bay Window
- Wood Frame Window
- Family Room Off Kitchen
- Sitting Room
- Living Room
- Dining Room
- Den
- Exterior Cameras
Kitchen
- Breakfast Area or Nook
- Eat-In Kitchen
- Oven
- Stove
- Built-In Microwave
- Dishwasher
- Upgraded Countertops
- Disposal
Flooring
- Wood
- Wall to Wall Carpet
- Concrete
Bedrooms and Bathrooms
- 4 Bedrooms
- Cedar Closet
- Walk-In Closet
- Soaking Tub
- Bathtub with Shower
Laundry
- Laundry Room
- Laundry located on main level
- Electric Front Loading Dryer
- Washer
Finished Basement
- Interior Basement Entry
- Sump Pump
- Laundry in Basement
- Crawl Space
Pool
- Filtered Pool
- In Ground Pool
- Poolside Lot
Outdoor Features
- Patio
- Exterior Lighting
- Shed
- Rain Gutters
Location
- Suburban Location
Schools
- Tuscarora High School
Utilities
- Central Air
- Humidifier
- Heat Pump System
- Vented Exhaust Fan
- Natural Gas Water Heater
- Phone Connected
- Cable TV Available
Community Details
- Association fees include common area maintenance
- Hannover Community Association
- Hannover Subdivision
- Property Manager
Listing and Financial Details
- Tax Lot 11
- Assessor Parcel Number 1123443988
Map
Home Values in the Area
Average Home Value in this Area
Property History
| Date | Event | Price | Change | Sq Ft Price |
|---|---|---|---|---|
| 04/03/2025 04/03/25 | Sold | $580,000 | -2.5% | $235 / Sq Ft |
| 03/17/2025 03/17/25 | Pending | -- | -- | -- |
| 02/15/2025 02/15/25 | For Sale | $595,000 | +13.3% | $241 / Sq Ft |
| 06/15/2022 06/15/22 | Sold | $525,000 | 0.0% | $213 / Sq Ft |
| 04/27/2022 04/27/22 | Pending | -- | -- | -- |
| 04/22/2022 04/22/22 | For Sale | $525,000 | -- | $213 / Sq Ft |
Tax History
| Year | Tax Paid | Tax Assessment Tax Assessment Total Assessment is a certain percentage of the fair market value that is determined by local assessors to be the total taxable value of land and additions on the property. | Land | Improvement |
|---|---|---|---|---|
| 2024 | $4,789 | $418,533 | $0 | $0 |
| 2023 | $4,363 | $368,100 | $102,700 | $265,400 |
| 2022 | $4,192 | $353,367 | $0 | $0 |
| 2021 | $3,935 | $338,633 | $0 | $0 |
| 2020 | $3,884 | $323,900 | $93,600 | $230,300 |
| 2019 | $3,780 | $317,900 | $0 | $0 |
| 2018 | $3,655 | $311,900 | $0 | $0 |
| 2017 | $3,641 | $305,900 | $0 | $0 |
| 2016 | $3,745 | $305,900 | $0 | $0 |
| 2015 | $3,745 | $305,900 | $0 | $0 |
| 2014 | $3,745 | $318,200 | $0 | $0 |
Mortgage History
| Date | Status | Loan Amount | Loan Type |
|---|---|---|---|
| Open | $464,000 | New Conventional | |
| Closed | $464,000 | New Conventional | |
| Previous Owner | $119,950 | No Value Available | |
| Previous Owner | $46,800 | No Value Available |
Deed History
| Date | Type | Sale Price | Title Company |
|---|---|---|---|
| Deed | $580,000 | None Listed On Document | |
| Deed | $580,000 | None Listed On Document | |
| Deed | -- | -- | |
| Deed | $150,000 | -- | |
| Deed | $52,000 | -- |
Similar Homes in Frederick, MD
Source: Bright MLS
MLS Number: MDFR2059478
APN: 23-443988
- 5620 Denton Ct
- 6205 Adelay Ct W
- 5804 Planters Ct
- 5650 Wade Ct Unit L
- 6718 Fallow Hill Ct
- 5694 Singletree Dr
- 6329 New Haven Ct
- 6345 New Haven Ct
- 6415 Towncrest Ct W
- 6433 Towncrest Ct W
- 616 Cawley Dr
- 595 Cawley Dr Unit 1C
- 5449 Lyndale Way
- 6248 Rainier Dr
- 6252 Darlington Ct
- 5669 Crabapple Dr
- 5673 Crabapple Dr
- 5702 Lavender Plaza Unit F
- 5564 Brittany Ct
- 5804 Lantana Cir Unit B
