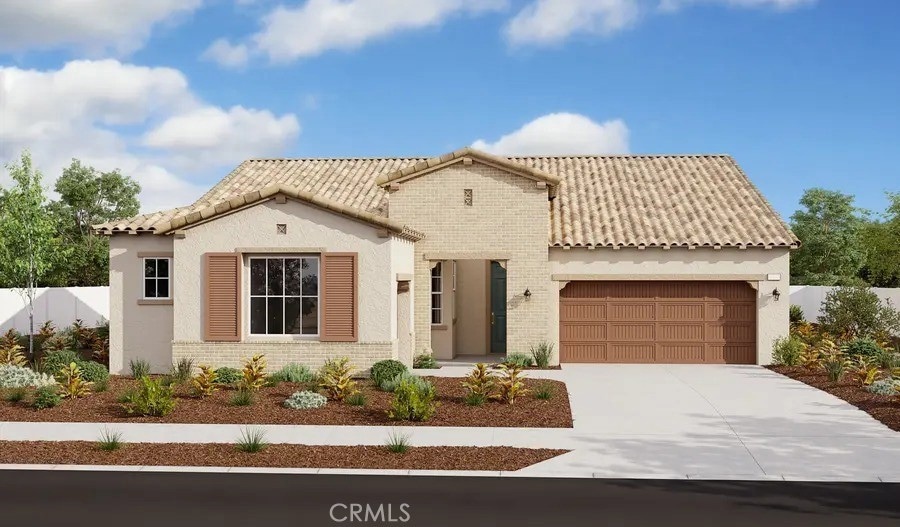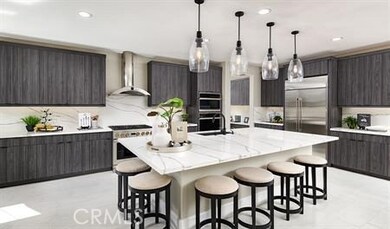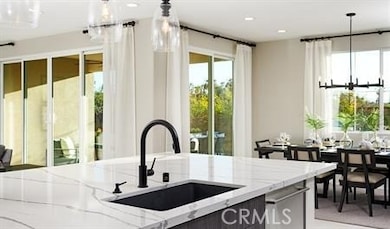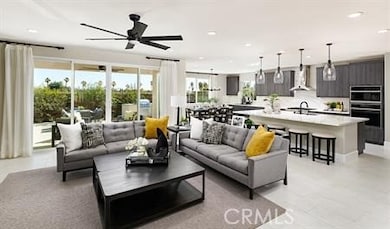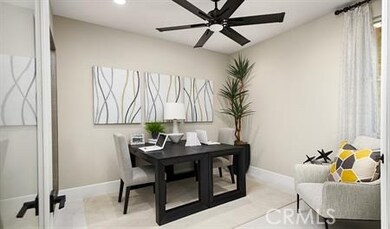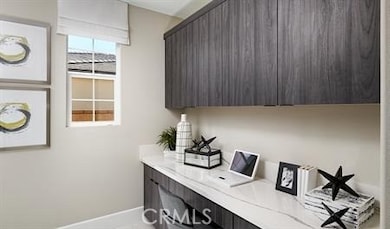
57770 Pasatiempo Ct La Quinta, CA 92253
PGA West NeighborhoodHighlights
- Under Construction
- Open Floorplan
- Great Room
- Gated Community
- Main Floor Bedroom
- Granite Countertops
About This Home
As of April 2025n a quiet, gated community. Lovely Pinecrest Model Home. Home Features beautiful open floorplan, with great room and kitchen. Large kitchen island perfect for entertaining. The pantry is perfect sized for extra storage for stocking up on grocery items. 3 large bedrooms including the primary bedroom with gorgeous ensuite bath. There is a nice study or home office with French doors. Home is equipped with 2.5 bathrooms. Indoor laundry room with washer, dryer and sink. Beautiful double sliding doors lead you to your Covered California room. Front and rear yard are landscaped. Solar Included.
Last Agent to Sell the Property
RICHMOND AMERICAN HOMES Brokerage Phone: 909-806-9352 License #00692325
Home Details
Home Type
- Single Family
Est. Annual Taxes
- $7,778
Year Built
- Built in 2024 | Under Construction
Lot Details
- 0.29 Acre Lot
- Desert faces the front of the property
- Drip System Landscaping
- Level Lot
- Sprinklers on Timer
- Back and Front Yard
HOA Fees
- $172 Monthly HOA Fees
Parking
- 3 Car Attached Garage
Home Design
- Planned Development
- Slab Foundation
- Interior Block Wall
Interior Spaces
- 2,693 Sq Ft Home
- 1-Story Property
- Open Floorplan
- Wired For Data
- Recessed Lighting
- Double Pane Windows
- French Mullion Window
- Window Screens
- Entryway
- Great Room
- Family Room Off Kitchen
- Living Room
- Dining Room
Kitchen
- Open to Family Room
- Breakfast Bar
- Walk-In Pantry
- Electric Oven
- Gas Cooktop
- Microwave
- Water Line To Refrigerator
- Dishwasher
- Kitchen Island
- Granite Countertops
- Quartz Countertops
- Self-Closing Drawers and Cabinet Doors
- Disposal
Bedrooms and Bathrooms
- 3 Main Level Bedrooms
- Jack-and-Jill Bathroom
- Dual Sinks
- Dual Vanity Sinks in Primary Bathroom
- Private Water Closet
- Bathtub with Shower
- Separate Shower
- Exhaust Fan In Bathroom
- Linen Closet In Bathroom
- Closet In Bathroom
Laundry
- Laundry Room
- Washer and Gas Dryer Hookup
Home Security
- Carbon Monoxide Detectors
- Fire and Smoke Detector
- Fire Sprinkler System
Outdoor Features
- Covered patio or porch
Utilities
- High Efficiency Air Conditioning
- Humidity Control
- Central Heating and Cooling System
- High Efficiency Heating System
- Vented Exhaust Fan
- Tankless Water Heater
Listing and Financial Details
- Tax Lot 96
- Tax Tract Number 30092
- Assessor Parcel Number 764460039
- $650 per year additional tax assessments
Community Details
Overview
- Personal Property Mgt Association, Phone Number (760) 325-9500
- Pinecrest
Security
- Controlled Access
- Gated Community
Map
Home Values in the Area
Average Home Value in this Area
Property History
| Date | Event | Price | Change | Sq Ft Price |
|---|---|---|---|---|
| 04/18/2025 04/18/25 | Sold | $894,990 | -0.6% | $332 / Sq Ft |
| 03/21/2025 03/21/25 | Pending | -- | -- | -- |
| 03/13/2025 03/13/25 | Price Changed | $899,990 | -0.8% | $334 / Sq Ft |
| 02/05/2025 02/05/25 | For Sale | $907,517 | -- | $337 / Sq Ft |
Tax History
| Year | Tax Paid | Tax Assessment Tax Assessment Total Assessment is a certain percentage of the fair market value that is determined by local assessors to be the total taxable value of land and additions on the property. | Land | Improvement |
|---|---|---|---|---|
| 2023 | $7,778 | $513,760 | $156,060 | $357,700 |
| 2022 | $1,988 | $153,000 | $153,000 | $0 |
| 2021 | $784 | $59,103 | $59,103 | $0 |
| 2020 | $775 | $58,497 | $58,497 | $0 |
| 2019 | $762 | $57,350 | $57,350 | $0 |
| 2018 | $748 | $56,226 | $56,226 | $0 |
| 2017 | $749 | $55,124 | $55,124 | $0 |
| 2016 | $718 | $54,044 | $54,044 | $0 |
| 2015 | $690 | $53,233 | $53,233 | $0 |
| 2014 | $687 | $52,192 | $52,192 | $0 |
Mortgage History
| Date | Status | Loan Amount | Loan Type |
|---|---|---|---|
| Open | $4,202,876 | Unknown |
Deed History
| Date | Type | Sale Price | Title Company |
|---|---|---|---|
| Grant Deed | -- | Accommodation |
Similar Homes in the area
Source: California Regional Multiple Listing Service (CRMLS)
MLS Number: IG25027273
APN: 764-460-039
- 57810 Residenza Ct
- 57855 Residenza Ct
- 54600 Monroe St
- 0 Monroe St & Ave 58 Unit 219094442
- 57683 Cantata Dr
- 81952 Vida Bella Dr
- 81797 Via San Clemente
- 58075 Carmona
- 81918 Via Encinitas
- 58527 Jerez
- 58703 Jerez
- 82300 Ave 58 Ave
- 81969 Mission Palms Dr
- 81983 Mission Palms Dr
- 57735 Seminole Dr
- 81916 Mission Palms Dr
- 81930 Mission Palms Dr
- 81958 Mission Palms Dr
- 81972 Mission Palms Dr
- 58791 Jerez
