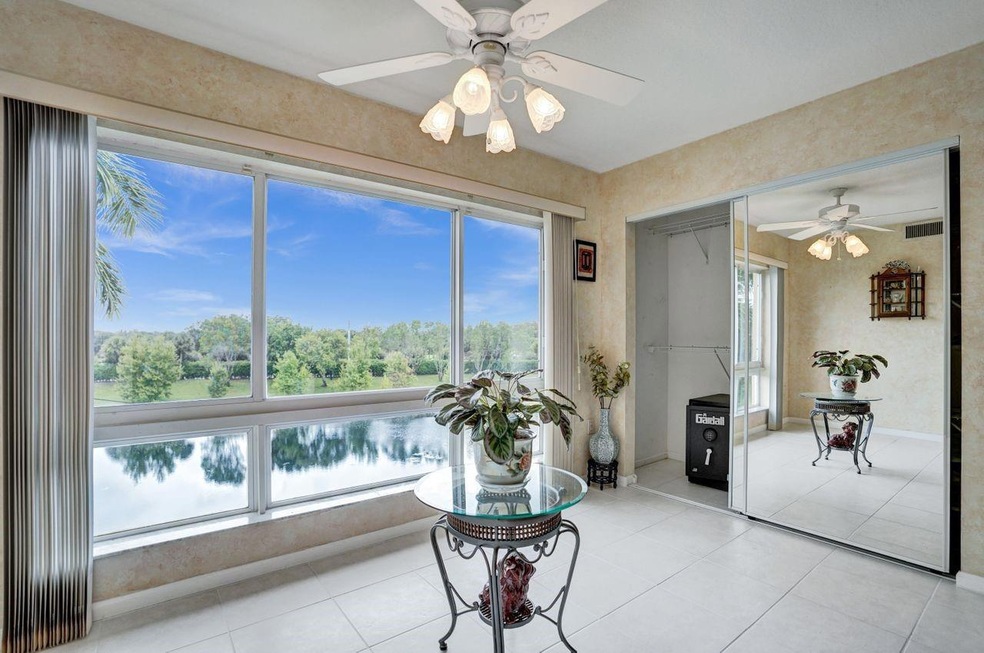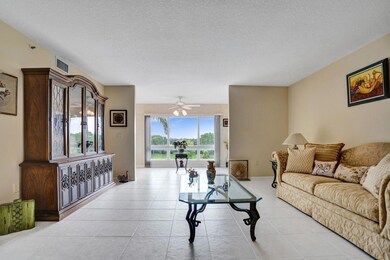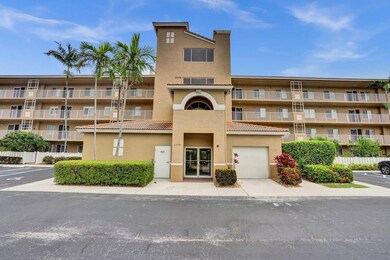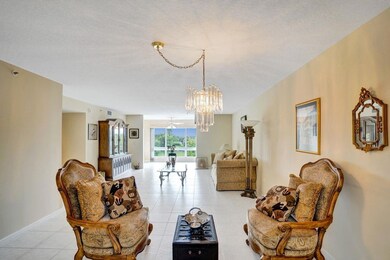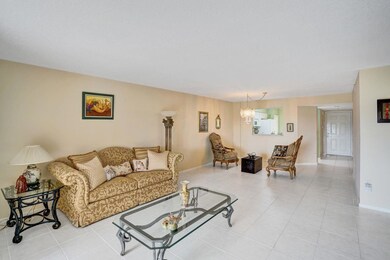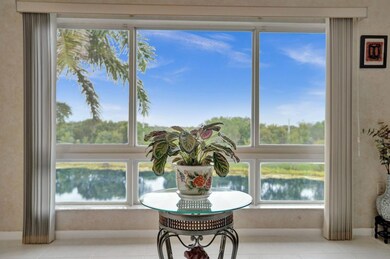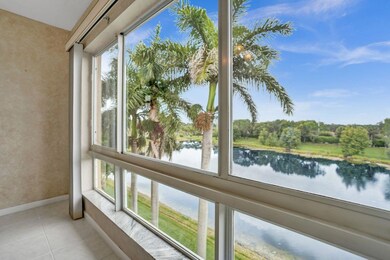
5778 Crystal Shores Dr Unit 406 Boynton Beach, FL 33437
Pipers Glen NeighborhoodHighlights
- Lake Front
- Senior Community
- Clubhouse
- Fitness Center
- Gated Community
- Community Indoor Pool
About This Home
As of January 2025LOWEST PRICE IN CORAL LAKES! Live the Country Club Lifestyle without the Country Club fees! Spacious 1800+ SF 3/2 PH unit (3rd BR is den) with serene lake view. AHS WARRANTY INCLUDED FOR 1 YEAR!! 55+ Coral Lakes Community Offers the best in Country Club Style Living. ATTENTION INVESTORS - CAN BE RENTED RIGHT AWAY!. NEW A/C 2023! Full size laundry room w/sink. Large eat-in kitchen w/full pantry. Huge primary suite! Closets galore! Walk to satellite pool. The stunning clubhouse offers 5 star resort amenities including indoor pool, cafe, fitness center, full theater, pickleball, tennis, & clubs for all interests. Everything you could want is right here! COVERED CARPORT PARKING INCLUDED near front entrance. It doesn't get better than this! Don't miss this amazing opportunity!
Property Details
Home Type
- Condominium
Est. Annual Taxes
- $2,203
Year Built
- Built in 2002
Lot Details
- Lake Front
- Northwest Facing Home
HOA Fees
- $975 Monthly HOA Fees
Interior Spaces
- 1,869 Sq Ft Home
- 1-Story Property
- Built-In Features
- Ceiling Fan
- Blinds
- Sitting Room
- Dining Room
- Sun or Florida Room
- Utility Room
- Lake Views
Kitchen
- Eat-In Kitchen
- Electric Range
- Microwave
- Dishwasher
Flooring
- Carpet
- Ceramic Tile
Bedrooms and Bathrooms
- 3 Main Level Bedrooms
- Split Bedroom Floorplan
- Closet Cabinetry
- Walk-In Closet
- 2 Full Bathrooms
- Dual Sinks
- Separate Shower in Primary Bathroom
Laundry
- Laundry Room
- Washer and Dryer
- Laundry Tub
Home Security
Parking
- 1 Detached Carport Space
- Guest Parking
Utilities
- Central Heating and Cooling System
- Electric Water Heater
- Cable TV Available
Listing and Financial Details
- Assessor Parcel Number 00424602130064060
Community Details
Overview
- Senior Community
- Association fees include management, amenities, common areas, cable TV, insurance, ground maintenance, maintenance structure, recreation facilities, roof, security, trash, water
- Coral Lakes Subdivision, Majesty Floorplan
Amenities
- Clubhouse
- Billiard Room
- Community Library
- Elevator
- Community Storage Space
Recreation
- Tennis Courts
- Pickleball Courts
- Fitness Center
- Community Indoor Pool
- Community Spa
Security
- Phone Entry
- Gated Community
- Fire and Smoke Detector
Map
Home Values in the Area
Average Home Value in this Area
Property History
| Date | Event | Price | Change | Sq Ft Price |
|---|---|---|---|---|
| 01/15/2025 01/15/25 | Sold | $225,000 | -16.4% | $120 / Sq Ft |
| 01/03/2025 01/03/25 | Pending | -- | -- | -- |
| 11/17/2024 11/17/24 | Price Changed | $269,000 | -2.0% | $144 / Sq Ft |
| 11/01/2024 11/01/24 | Price Changed | $274,500 | -1.6% | $147 / Sq Ft |
| 10/17/2024 10/17/24 | Price Changed | $279,000 | -5.4% | $149 / Sq Ft |
| 09/04/2024 09/04/24 | Price Changed | $295,000 | -13.0% | $158 / Sq Ft |
| 07/25/2024 07/25/24 | Price Changed | $339,000 | -1.7% | $181 / Sq Ft |
| 07/12/2024 07/12/24 | For Sale | $345,000 | -- | $185 / Sq Ft |
Tax History
| Year | Tax Paid | Tax Assessment Tax Assessment Total Assessment is a certain percentage of the fair market value that is determined by local assessors to be the total taxable value of land and additions on the property. | Land | Improvement |
|---|---|---|---|---|
| 2024 | $1,150 | $164,011 | -- | -- |
| 2023 | $2,203 | $159,234 | $0 | $0 |
| 2022 | $2,170 | $154,596 | $0 | $0 |
| 2021 | $2,141 | $150,093 | $0 | $0 |
| 2020 | $2,121 | $148,021 | $0 | $0 |
| 2019 | $2,090 | $144,693 | $0 | $0 |
| 2018 | $1,994 | $141,995 | $0 | $0 |
| 2017 | $1,961 | $139,074 | $0 | $0 |
| 2016 | $1,957 | $136,214 | $0 | $0 |
| 2015 | $2,001 | $135,267 | $0 | $0 |
| 2014 | $2,003 | $134,193 | $0 | $0 |
Deed History
| Date | Type | Sale Price | Title Company |
|---|---|---|---|
| Warranty Deed | $225,000 | Sunbelt Title | |
| Warranty Deed | $225,000 | Sunbelt Title | |
| Deed | -- | Ritter Chusid Bivona & Cohen L | |
| Interfamily Deed Transfer | -- | Attorney | |
| Interfamily Deed Transfer | -- | -- |
Similar Homes in Boynton Beach, FL
Source: BeachesMLS (Greater Fort Lauderdale)
MLS Number: F10450276
APN: 00-42-46-02-13-006-4060
- 5876 Regal Glen Dr Unit 101
- 5952 Regal Glen Dr Unit 207
- 5914 Regal Glen Dr Unit 102
- 5876 Regal Glen Dr Unit 209
- 5842 Crystal Shores Dr Unit 208
- 5876 Regal Glen Dr Unit 201
- 5842 Crystal Shores Dr Unit 402
- 5746 Crystal Shores Dr Unit 402
- 5746 Crystal Shores Dr Unit 301
- 5810 Crystal Shores Dr Unit 408
- 5874 Crystal Shores Dr Unit 402
- 5777 Gemstone Ct Unit 304
- 12560 Majesty Cir Unit 208
- 12560 Majesty Cir Unit 405
- 12560 Majesty Cir Unit 401
- 12560 Majesty Cir Unit 205
- 5749 Gemstone Ct Unit 404
- 5749 Gemstone Ct Unit 107
- 5749 Gemstone Ct Unit 307
- 5749 Gemstone Ct Unit 403
